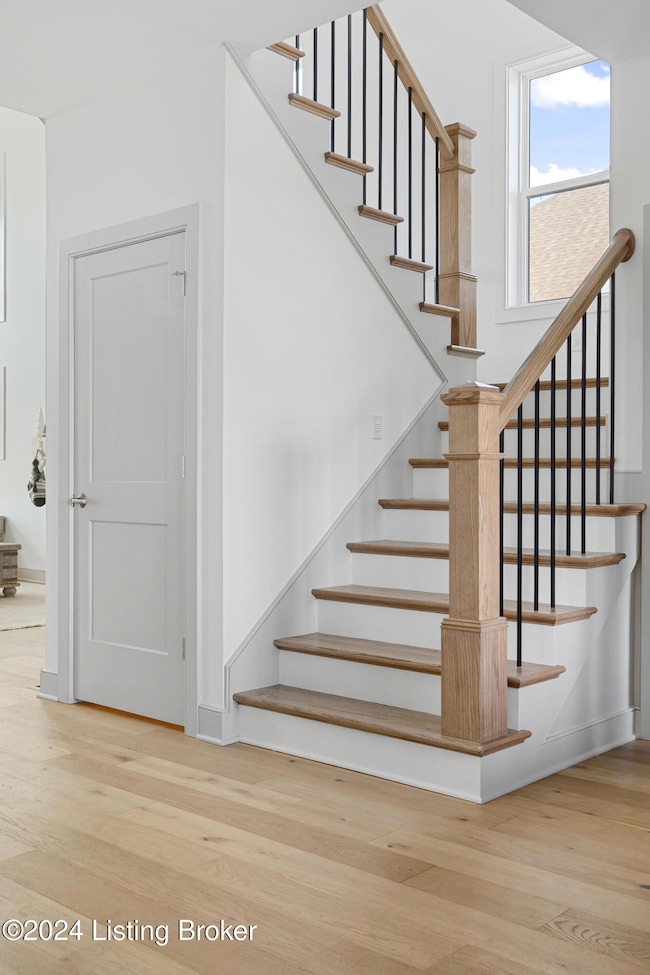
6207 Brentwood Dr Crestwood, KY 40014
Highlights
- Deck
- 1 Fireplace
- 3 Car Attached Garage
- Kenwood Station Elementary School Rated A
- Porch
- Central Air
About This Home
As of April 2025Introducing a masterpiece of modern living: this newly completed 4-bedroom, 3.5-bath luxury residence is a vision of sophistication, designed for those who demand the finest comforts for living. From the moment you step inside, the open floor plan grabs your eye with its seamless flow and attention to detail.The expansive Great Room, with its soaring ceilings effortlessly merges with a custom-designed, chef's kitchen, outfitted with top-tier appliances and a sunlit breakfast area. Step outside to the covered porch, perfect for dining or quiet relaxation. A formal Dining Room adds a touch of grandeur for hosting large gatherings. The first-floor primary suite is a private sanctuary with refined finishes and thoughtful design boasting a large walk-in closet. The upstairs offers three generously sized bedrooms, two sizable bathrooms, and a versatile loft space, ideal for a home office or additional lounge. The three-car garage provides ample space for vehicles and storage, while the 1,700+ square foot basementalready framed and plumbed for a future bathroomoffers endless possibilities for customization and entertaining.This exceptional home combines timeless elegance with modern convenience, creating the perfect backdrop for an elevated lifestyle. Don't miss your opportunity to own this unparalleled property.
Last Agent to Sell the Property
Covenant Realty LLC License #284259 Listed on: 12/12/2024
Home Details
Home Type
- Single Family
Year Built
- Built in 2024
Lot Details
- Partially Fenced Property
Parking
- 3 Car Attached Garage
Home Design
- Brick Exterior Construction
- Poured Concrete
- Shingle Roof
Interior Spaces
- 3,007 Sq Ft Home
- 2-Story Property
- 1 Fireplace
- Basement
Bedrooms and Bathrooms
- 4 Bedrooms
Outdoor Features
- Deck
- Porch
Utilities
- Central Air
- Heating System Uses Natural Gas
Community Details
- Property has a Home Owners Association
- Brentwood Subdivision
Listing and Financial Details
- Legal Lot and Block 275 / 7
- Assessor Parcel Number 1624P07275
- Seller Concessions Not Offered
Similar Homes in Crestwood, KY
Home Values in the Area
Average Home Value in this Area
Property History
| Date | Event | Price | Change | Sq Ft Price |
|---|---|---|---|---|
| 04/18/2025 04/18/25 | Sold | $865,000 | -2.8% | $288 / Sq Ft |
| 03/07/2025 03/07/25 | Pending | -- | -- | -- |
| 03/03/2025 03/03/25 | Price Changed | $889,900 | -1.1% | $296 / Sq Ft |
| 01/07/2025 01/07/25 | Price Changed | $899,999 | -2.7% | $299 / Sq Ft |
| 12/12/2024 12/12/24 | For Sale | $925,000 | -- | $308 / Sq Ft |
Tax History Compared to Growth
Agents Affiliated with this Home
-
Chandler Dale
C
Seller's Agent in 2025
Chandler Dale
Covenant Realty LLC
(812) 207-7830
4 in this area
84 Total Sales
-
John Miller
J
Buyer's Agent in 2025
John Miller
Semonin Realty
(502) 779-0944
17 Total Sales
Map
Source: Metro Search (Greater Louisville Association of REALTORS®)
MLS Number: 1676505
- 6299 Clore Ln
- 6308 Brentwood Dr
- 7483 Edith Way
- 7388 Edith Way
- 288 Edith Way
- 6303 Brentwood Dr
- 7492 Edith Way
- 7608 Keller Way
- 6293 Clore Ln
- 6500 Sunset Ct
- 5626 Morningside Dr
- 6394 Sunset Cir
- 7811 Ingram Way
- 6293 Sunset Cir
- 7203 Sunset Ln
- 6205 Brentwood Dr
- 7406 Turner Ridge Rd
- 5801 Sumner Place
- 390 Turner Ridge Rd
- 6126 Winkler Rd






