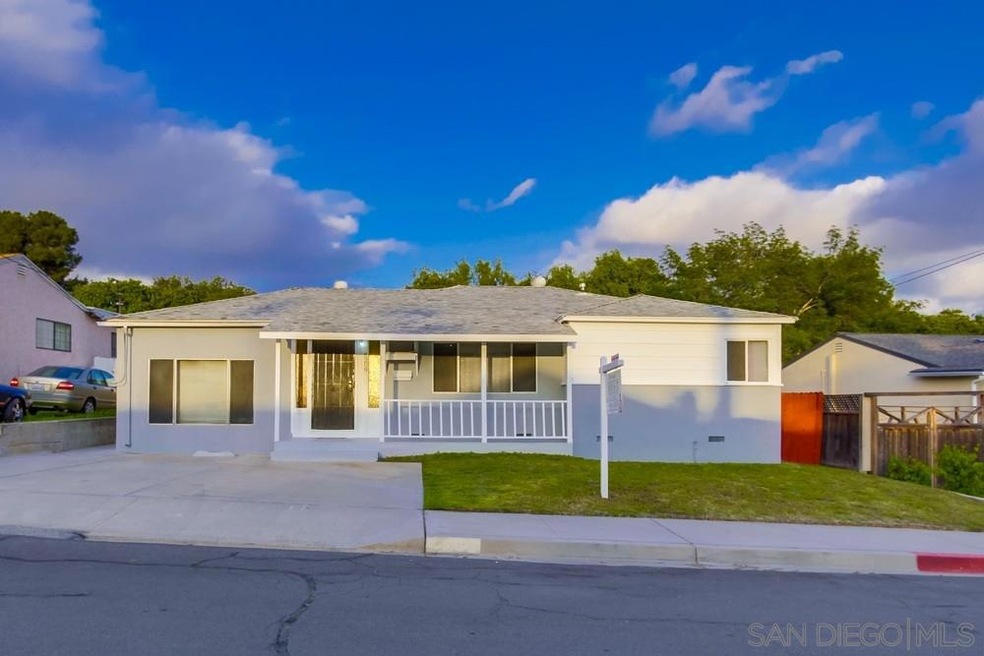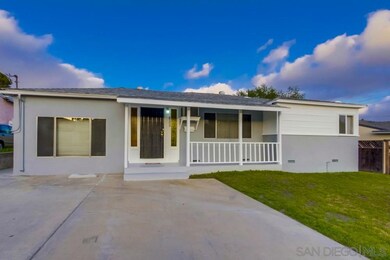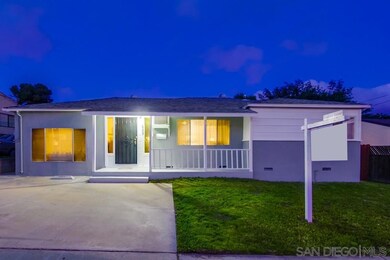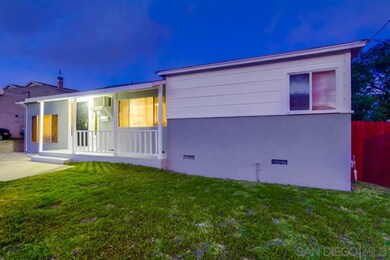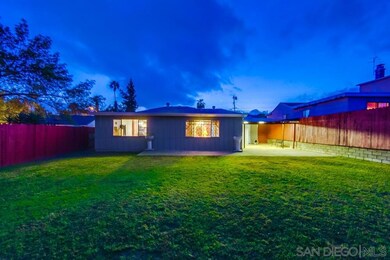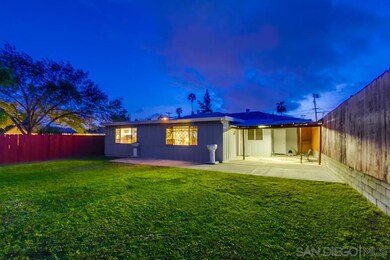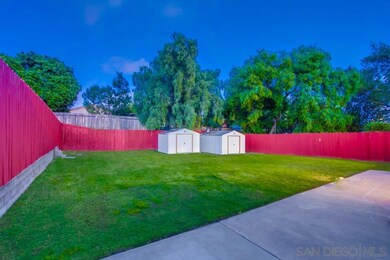
6209 Stanley Dr La Mesa, CA 91942
Fletcher Hills NeighborhoodHighlights
- Retreat
- Wood Flooring
- Workshop
- Grossmont High School Rated A
- Private Yard
- Converted Garage
About This Home
As of December 2024Spacious 3 bedroom, 2 bath family home in Fletcher Hills! As you enter immediately notice the large living room with ceiling fan and abundant light! Next comes the pristine kitchen with brand new laminate tile flooring. Then notice the private, elegant dining room-ready for entertaining or your family dinners. Don't miss the laundry room as you enter the massive family room with plenty of room just to relax or enjoy a quiet movie at home. See supplement for more information on this fabulous home! The expansive master bedroom retreat with private bath is next, plus, two wonderful other bedrooms for you to enjoy. You even have a bonus room (permitted garage conversion) that can be office, another bedroom, or playroom. You can't forget outside. Huge backyard with plenty of room for pool, two sheds, patio area (great for Sunday BBQ's) and even a work shop/man-cave for the handy person in your family. Brand new paint inside and out, painted exterior fence, newer roof and wall heater and hardwood floors under carpets in most rooms (condition unknown)! Awesome location! Close to schools, shopping, and freeways Truly a home you can call HOME!
Last Agent to Sell the Property
Best Homes Team License #00938658 Listed on: 03/30/2017
Last Buyer's Agent
James Powers
Berkshire Hathaway HomeServices California Properties License #01958020
Home Details
Home Type
- Single Family
Est. Annual Taxes
- $6,880
Year Built
- Built in 1953
Lot Details
- 6,900 Sq Ft Lot
- Property is Fully Fenced
- Level Lot
- Private Yard
- Property is zoned R1
Home Design
- Composition Roof
Interior Spaces
- 1,581 Sq Ft Home
- 1-Story Property
- Family Room
- Dining Area
- Workshop
Kitchen
- Oven or Range
- Dishwasher
Flooring
- Wood
- Carpet
- Linoleum
Bedrooms and Bathrooms
- 3 Bedrooms
- Retreat
- 2 Full Bathrooms
Laundry
- Laundry Room
- Dryer
- Washer
Parking
- 3 Parking Spaces
- Converted Garage
- Driveway
- Uncovered Parking
Outdoor Features
- Slab Porch or Patio
- Shed
Schools
- Grossmont Union High School District
Utilities
- Cooling System Mounted To A Wall/Window
- Gravity Heating System
- Separate Water Meter
- Gas Water Heater
- Cable TV Available
Community Details
- Laundry Facilities
Listing and Financial Details
- Assessor Parcel Number 486-313-21-00
Ownership History
Purchase Details
Home Financials for this Owner
Home Financials are based on the most recent Mortgage that was taken out on this home.Purchase Details
Home Financials for this Owner
Home Financials are based on the most recent Mortgage that was taken out on this home.Purchase Details
Home Financials for this Owner
Home Financials are based on the most recent Mortgage that was taken out on this home.Purchase Details
Home Financials for this Owner
Home Financials are based on the most recent Mortgage that was taken out on this home.Purchase Details
Home Financials for this Owner
Home Financials are based on the most recent Mortgage that was taken out on this home.Purchase Details
Similar Homes in the area
Home Values in the Area
Average Home Value in this Area
Purchase History
| Date | Type | Sale Price | Title Company |
|---|---|---|---|
| Grant Deed | $940,000 | Lawyers Title | |
| Grant Deed | -- | Lawyers Title | |
| Grant Deed | $675,000 | Lawyers Title Company | |
| Interfamily Deed Transfer | -- | Chicago Title Company Sd | |
| Grant Deed | $460,000 | Chicago Title Company Sd | |
| Interfamily Deed Transfer | -- | -- | |
| Interfamily Deed Transfer | -- | -- |
Mortgage History
| Date | Status | Loan Amount | Loan Type |
|---|---|---|---|
| Open | $400,000 | New Conventional | |
| Previous Owner | $692,500 | Construction | |
| Previous Owner | $548,200 | New Conventional | |
| Previous Owner | $469,890 | VA |
Property History
| Date | Event | Price | Change | Sq Ft Price |
|---|---|---|---|---|
| 12/30/2024 12/30/24 | Sold | $940,000 | -0.8% | $595 / Sq Ft |
| 12/13/2024 12/13/24 | Pending | -- | -- | -- |
| 11/27/2024 11/27/24 | For Sale | $948,000 | +40.4% | $600 / Sq Ft |
| 09/12/2024 09/12/24 | Sold | $675,000 | -15.5% | $427 / Sq Ft |
| 08/23/2024 08/23/24 | Pending | -- | -- | -- |
| 08/22/2024 08/22/24 | For Sale | $799,000 | 0.0% | $505 / Sq Ft |
| 08/16/2024 08/16/24 | Pending | -- | -- | -- |
| 08/08/2024 08/08/24 | For Sale | $799,000 | +73.7% | $505 / Sq Ft |
| 06/11/2017 06/11/17 | Sold | $460,000 | -2.1% | $291 / Sq Ft |
| 04/29/2017 04/29/17 | Pending | -- | -- | -- |
| 04/28/2017 04/28/17 | Price Changed | $469,900 | +4.4% | $297 / Sq Ft |
| 04/24/2017 04/24/17 | Price Changed | $449,900 | -8.2% | $285 / Sq Ft |
| 04/06/2017 04/06/17 | Price Changed | $489,900 | -2.0% | $310 / Sq Ft |
| 03/30/2017 03/30/17 | For Sale | $499,900 | -- | $316 / Sq Ft |
Tax History Compared to Growth
Tax History
| Year | Tax Paid | Tax Assessment Tax Assessment Total Assessment is a certain percentage of the fair market value that is determined by local assessors to be the total taxable value of land and additions on the property. | Land | Improvement |
|---|---|---|---|---|
| 2024 | $6,880 | $523,394 | $156,940 | $366,454 |
| 2023 | $6,663 | $513,132 | $153,863 | $359,269 |
| 2022 | $6,569 | $503,072 | $150,847 | $352,225 |
| 2021 | $6,458 | $493,209 | $147,890 | $345,319 |
| 2020 | $6,239 | $488,153 | $146,374 | $341,779 |
| 2019 | $6,097 | $478,582 | $143,504 | $335,078 |
| 2018 | $5,951 | $469,199 | $140,691 | $328,508 |
| 2017 | $379 | $85,575 | $25,660 | $59,915 |
| 2016 | $328 | $83,898 | $25,157 | $58,741 |
| 2015 | $337 | $82,639 | $24,780 | $57,859 |
| 2014 | $331 | $81,021 | $24,295 | $56,726 |
Agents Affiliated with this Home
-
Michael Montijo

Seller's Agent in 2024
Michael Montijo
OnQu Realty
(760) 613-8406
1 in this area
61 Total Sales
-
Carole Downing

Seller's Agent in 2024
Carole Downing
Berkshire Hathaway HomeService
(760) 685-0482
1 in this area
139 Total Sales
-
Ryan O'connor

Buyer's Agent in 2024
Ryan O'connor
Check Inc.
(775) 420-2883
1 in this area
47 Total Sales
-
Rob Northrup

Seller's Agent in 2017
Rob Northrup
Best Homes Team
(619) 857-1155
46 in this area
99 Total Sales
-
Susan Northrup
S
Seller Co-Listing Agent in 2017
Susan Northrup
Best Homes Team
(619) 944-0706
45 in this area
88 Total Sales
-
J
Buyer's Agent in 2017
James Powers
Berkshire Hathaway HomeServices California Properties
Map
Source: San Diego MLS
MLS Number: 170015679
APN: 486-313-21
- 6130 Howell Dr
- 282 Garfield Ave
- 6270 Meadowcrest Dr
- 5750 Amaya Dr Unit 10
- 2394 Dryden Rd
- 6040 Amaya Dr
- 2015 Wedgemere Rd
- 6288 Broadmoor Dr
- 6269 Lake Apopka Place
- 1894 Wedgemere Rd
- 8715 Blue Lake Dr
- 9360 Monona Dr
- 6428 Lake Apopka Place
- 8745 Van Horn St
- 9226 Briercrest Dr
- 6354 Arms Lake Ave
- 2628 Littleton Rd
- 6212 Lake Ariana Ave
- 700 Wakefield Ct
- 1673 Hillsmont Dr
