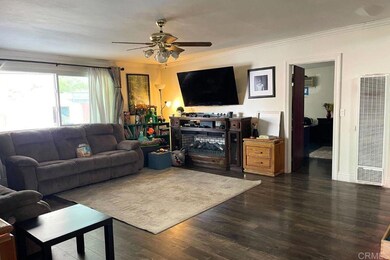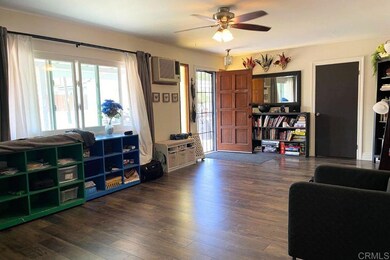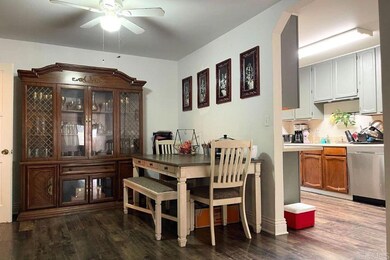
6209 Stanley Dr La Mesa, CA 91942
Fletcher Hills NeighborhoodHighlights
- Solar Power System
- Main Floor Bedroom
- Great Room
- Grossmont High School Rated A
- Bonus Room
- Private Yard
About This Home
As of December 2024Welcome to this charming home, offering a unique blend of updated features and incredible potential for those looking to add their personal touch. Equipped with fully owned Tesla solar panels and battery and updated Anderson windows and slider, this home ensures energy efficiency. As you enter, you'll be greeted by the living room with solid surface floors that flow seamlessly throughout the home. The kitchen and dining area are adjacent to the spacious family room, which overlooks the expansive backyard. The primary bedroom, with a walk-in closet, is conveniently situated just off the family room. Two additional bedrooms, a hall bath, and a convenient laundry room complete the floor plan. The garage space has been converted into a bonus room, offering versatile use. The yard features a huge, covered patio, perfect for outdoor entertaining, and ample space for a pool. Additional features include crown molding, and updated baseboards.
Last Agent to Sell the Property
Berkshire Hathaway HomeService Brokerage Email: Carole@thecaroledowninggroup.com License #01446222 Listed on: 08/08/2024

Home Details
Home Type
- Single Family
Est. Annual Taxes
- $6,880
Year Built
- Built in 1953
Lot Details
- 6,970 Sq Ft Lot
- Wood Fence
- Level Lot
- Sprinkler System
- No Sprinklers
- Private Yard
- Back and Front Yard
- Density is up to 1 Unit/Acre
- Property is zoned R-1:SINGLE FAM-RES
Home Design
- Fixer Upper
- Raised Foundation
- Composition Roof
- Stucco
Interior Spaces
- 1,581 Sq Ft Home
- 1-Story Property
- Ceiling Fan
- Double Pane Windows
- Window Screens
- Great Room
- Separate Family Room
- Living Room
- Dining Room
- Bonus Room
- Vinyl Flooring
Kitchen
- Gas Oven or Range
- Range Hood
- Dishwasher
- Disposal
Bedrooms and Bathrooms
- 3 Main Level Bedrooms
- Walk-In Closet
- 2 Full Bathrooms
- <<tubWithShowerToken>>
- Walk-in Shower
Laundry
- Laundry Room
- Dryer
- Washer
Home Security
- Carbon Monoxide Detectors
- Fire and Smoke Detector
Parking
- 2 Open Parking Spaces
- 2 Parking Spaces
- Parking Available
- Driveway
Utilities
- Cooling System Mounted To A Wall/Window
- Heating System Uses Natural Gas
- Wall Furnace
- Gas Water Heater
Additional Features
- Solar Power System
- Covered patio or porch
Community Details
- No Home Owners Association
Listing and Financial Details
- Tax Tract Number 2833
- Assessor Parcel Number 4863132100
- Seller Considering Concessions
Ownership History
Purchase Details
Home Financials for this Owner
Home Financials are based on the most recent Mortgage that was taken out on this home.Purchase Details
Home Financials for this Owner
Home Financials are based on the most recent Mortgage that was taken out on this home.Purchase Details
Home Financials for this Owner
Home Financials are based on the most recent Mortgage that was taken out on this home.Purchase Details
Home Financials for this Owner
Home Financials are based on the most recent Mortgage that was taken out on this home.Purchase Details
Home Financials for this Owner
Home Financials are based on the most recent Mortgage that was taken out on this home.Purchase Details
Similar Homes in the area
Home Values in the Area
Average Home Value in this Area
Purchase History
| Date | Type | Sale Price | Title Company |
|---|---|---|---|
| Grant Deed | $940,000 | Lawyers Title | |
| Grant Deed | -- | Lawyers Title | |
| Grant Deed | $675,000 | Lawyers Title Company | |
| Interfamily Deed Transfer | -- | Chicago Title Company Sd | |
| Grant Deed | $460,000 | Chicago Title Company Sd | |
| Interfamily Deed Transfer | -- | -- | |
| Interfamily Deed Transfer | -- | -- |
Mortgage History
| Date | Status | Loan Amount | Loan Type |
|---|---|---|---|
| Open | $400,000 | New Conventional | |
| Previous Owner | $692,500 | Construction | |
| Previous Owner | $548,200 | New Conventional | |
| Previous Owner | $469,890 | VA |
Property History
| Date | Event | Price | Change | Sq Ft Price |
|---|---|---|---|---|
| 12/30/2024 12/30/24 | Sold | $940,000 | -0.8% | $595 / Sq Ft |
| 12/13/2024 12/13/24 | Pending | -- | -- | -- |
| 11/27/2024 11/27/24 | For Sale | $948,000 | +40.4% | $600 / Sq Ft |
| 09/12/2024 09/12/24 | Sold | $675,000 | -15.5% | $427 / Sq Ft |
| 08/23/2024 08/23/24 | Pending | -- | -- | -- |
| 08/22/2024 08/22/24 | For Sale | $799,000 | 0.0% | $505 / Sq Ft |
| 08/16/2024 08/16/24 | Pending | -- | -- | -- |
| 08/08/2024 08/08/24 | For Sale | $799,000 | +73.7% | $505 / Sq Ft |
| 06/11/2017 06/11/17 | Sold | $460,000 | -2.1% | $291 / Sq Ft |
| 04/29/2017 04/29/17 | Pending | -- | -- | -- |
| 04/28/2017 04/28/17 | Price Changed | $469,900 | +4.4% | $297 / Sq Ft |
| 04/24/2017 04/24/17 | Price Changed | $449,900 | -8.2% | $285 / Sq Ft |
| 04/06/2017 04/06/17 | Price Changed | $489,900 | -2.0% | $310 / Sq Ft |
| 03/30/2017 03/30/17 | For Sale | $499,900 | -- | $316 / Sq Ft |
Tax History Compared to Growth
Tax History
| Year | Tax Paid | Tax Assessment Tax Assessment Total Assessment is a certain percentage of the fair market value that is determined by local assessors to be the total taxable value of land and additions on the property. | Land | Improvement |
|---|---|---|---|---|
| 2024 | $6,880 | $523,394 | $156,940 | $366,454 |
| 2023 | $6,663 | $513,132 | $153,863 | $359,269 |
| 2022 | $6,569 | $503,072 | $150,847 | $352,225 |
| 2021 | $6,458 | $493,209 | $147,890 | $345,319 |
| 2020 | $6,239 | $488,153 | $146,374 | $341,779 |
| 2019 | $6,097 | $478,582 | $143,504 | $335,078 |
| 2018 | $5,951 | $469,199 | $140,691 | $328,508 |
| 2017 | $379 | $85,575 | $25,660 | $59,915 |
| 2016 | $328 | $83,898 | $25,157 | $58,741 |
| 2015 | $337 | $82,639 | $24,780 | $57,859 |
| 2014 | $331 | $81,021 | $24,295 | $56,726 |
Agents Affiliated with this Home
-
Michael Montijo

Seller's Agent in 2024
Michael Montijo
OnQu Realty
(760) 613-8406
1 in this area
61 Total Sales
-
Carole Downing

Seller's Agent in 2024
Carole Downing
Berkshire Hathaway HomeService
(760) 685-0482
1 in this area
139 Total Sales
-
Ryan O'connor

Buyer's Agent in 2024
Ryan O'connor
Check Inc.
(775) 420-2883
1 in this area
47 Total Sales
-
Rob Northrup

Seller's Agent in 2017
Rob Northrup
Best Homes Team
(619) 857-1155
46 in this area
99 Total Sales
-
Susan Northrup
S
Seller Co-Listing Agent in 2017
Susan Northrup
Best Homes Team
(619) 944-0706
45 in this area
88 Total Sales
-
J
Buyer's Agent in 2017
James Powers
Berkshire Hathaway HomeServices California Properties
Map
Source: California Regional Multiple Listing Service (CRMLS)
MLS Number: NDP2407026
APN: 486-313-21
- 6130 Howell Dr
- 6270 Meadowcrest Dr
- 282 Garfield Ave
- 5750 Amaya Dr Unit 10
- 6040 Amaya Dr
- 2394 Dryden Rd
- 2015 Wedgemere Rd
- 6288 Broadmoor Dr
- 6269 Lake Apopka Place
- 1894 Wedgemere Rd
- 9360 Monona Dr
- 8715 Blue Lake Dr
- 8745 Van Horn St
- 9226 Briercrest Dr
- 6428 Lake Apopka Place
- 6354 Arms Lake Ave
- 6212 Lake Ariana Ave
- 2628 Littleton Rd
- 700 Wakefield Ct
- 1673 Hillsmont Dr






