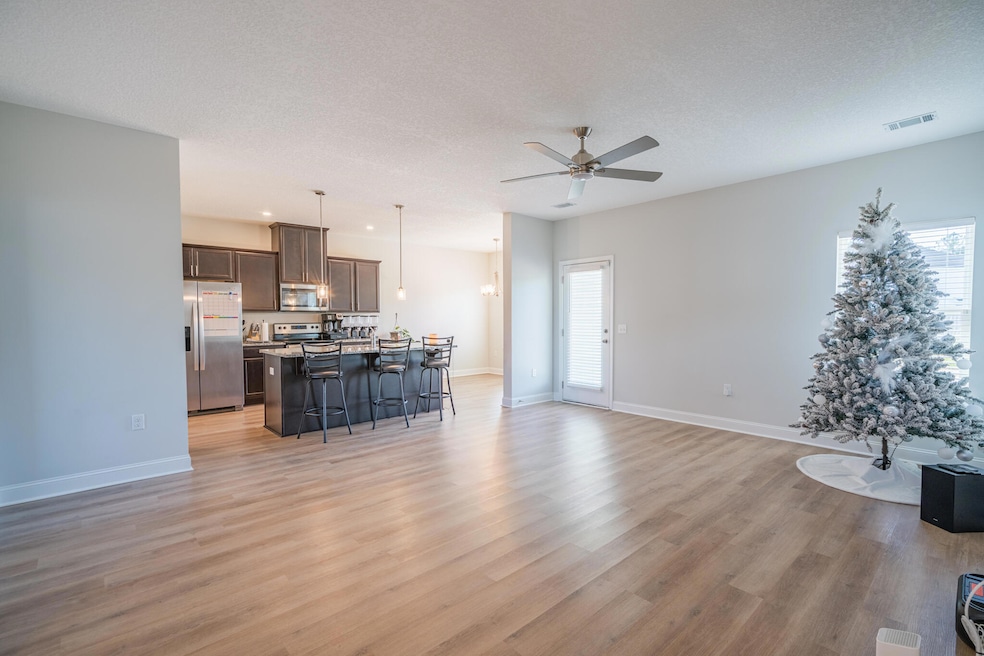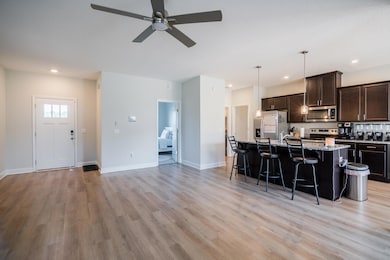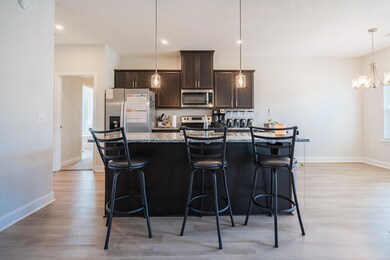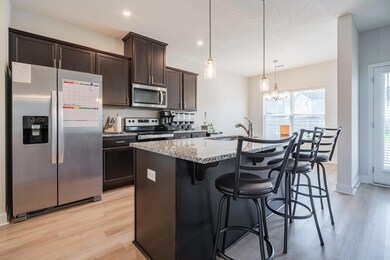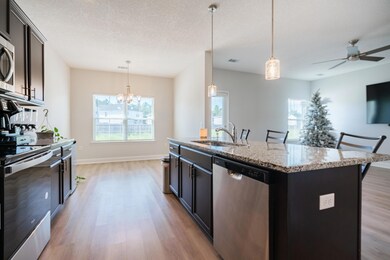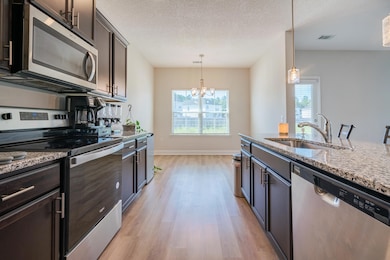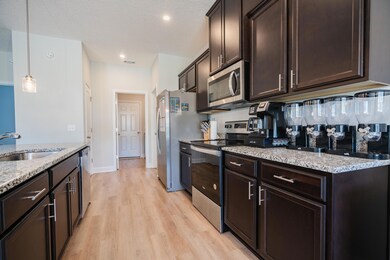
621 Abode Ave Hinesville, GA 31313
Estimated payment $2,055/month
Highlights
- New Construction
- Luxury Vinyl Tile Flooring
- Central Air
- Ranch Style House
About This Home
Welcome to your next home! This beautifully maintained 4 bedroom, 2 bathroom, gem offers plenty of space for comfortable living. From the moment you walk in, you'll notice the care and pride of ownership throughout. The open layout provides a great flow for everyday living or entertaining guest. Enjoy generously sized bedrooms, a bright and functional kitchen and cozy living area perfect for relaxing or hosting. If you're looking for a well kept home in a peaceful community this is for you!
Home Details
Home Type
- Single Family
Est. Annual Taxes
- $5,094
Year Built
- Built in 2023 | New Construction
HOA Fees
- $30 Monthly HOA Fees
Home Design
- Ranch Style House
- Slab Foundation
- Composition Roof
- Vinyl Siding
Interior Spaces
- 1,521 Sq Ft Home
- Family Room with Fireplace
Kitchen
- Electric Range
- <<microwave>>
Flooring
- Carpet
- Luxury Vinyl Tile
Bedrooms and Bathrooms
- 2 Bedrooms
- 2 Full Bathrooms
Schools
- Joseph S.Shanklin Elementary School
- Snelson-Golden Middle School
- Bradwell Institute High School
Additional Features
- 8,276 Sq Ft Lot
- Central Air
Listing and Financial Details
- Assessor Parcel Number 070d65
Map
Home Values in the Area
Average Home Value in this Area
Tax History
| Year | Tax Paid | Tax Assessment Tax Assessment Total Assessment is a certain percentage of the fair market value that is determined by local assessors to be the total taxable value of land and additions on the property. | Land | Improvement |
|---|---|---|---|---|
| 2024 | $5,094 | $103,879 | $18,000 | $85,879 |
Property History
| Date | Event | Price | Change | Sq Ft Price |
|---|---|---|---|---|
| 06/30/2025 06/30/25 | Price Changed | $288,900 | -1.7% | $143 / Sq Ft |
| 06/07/2025 06/07/25 | For Sale | $294,000 | +12.0% | $146 / Sq Ft |
| 12/15/2023 12/15/23 | Sold | $262,500 | 0.0% | $167 / Sq Ft |
| 12/15/2023 12/15/23 | Pending | -- | -- | -- |
| 12/15/2023 12/15/23 | For Sale | $262,500 | -- | $167 / Sq Ft |
Similar Homes in Hinesville, GA
Source: REALTORS® of Greater Augusta
MLS Number: 543850
- 106 Thorp Cir
- 401 Oakridge Bend
- 401 Oakridge Bend Unit 2
- 25 Hazy Ln
- 152 Patriots Trail
- 915 E General Stewart Way
- 102 Fraser Dr
- 380 Tremain Dr
- 106 S Commerce St
- 503 Bradwell St
- 248 Sawmill Rd
- 607 S Main St
- 616 1st St
- 605 1st St
- 132 Rolland St
- 134 Rolland St
- 302 W General Stewart Way
- 133 Rolland St
- 209 Magnolia Plantation Ct
- 350 Beverly St
