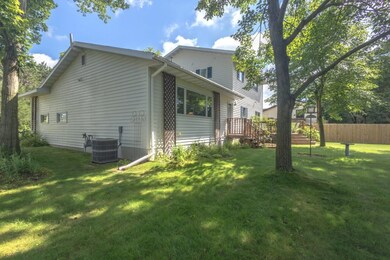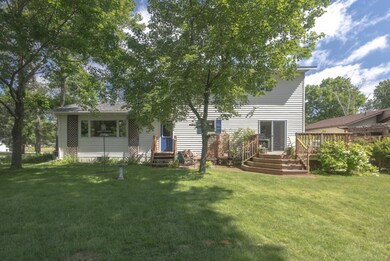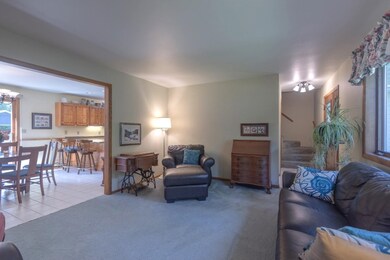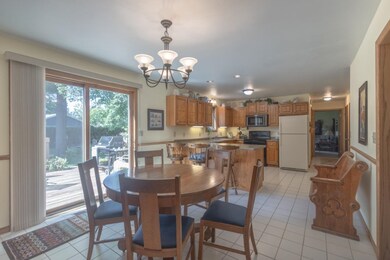
621 Becher Dr Wausau, WI 54401
Northwest NeighborhoodHighlights
- 2 Car Attached Garage
- Tile Flooring
- Hot Water Heating System
- Bathroom on Main Level
- Central Air
- 5-minute walk to Schofield Park
About This Home
As of August 2024One owner, two story, three bedrooms, just for you! This custom home was built by Larry Meyer - and the quality construction shows! The kitchen has solid cabinetry and a peninsula countertop offering a great workspace and additional seating. The dining room patio doors lead to a deck that steps down to the patio and level lawn that's surrounded by beautiful landscaping. Grown hedges line the perimeter providing privacy to this shaded space. The main level laundry also has access to the backyard, an ideal location for the mudroom. The front living room is complemented by the back family room for both views and entertainment flexibility. The primary bedroom can fit a king bed, accommodate larger wardrobes with the dual closets and keep you warm in the ensuite bath with the heat lamp. You'll appreciate the thoughtful design elements such as larger bedrooms, convenient laundry chutes and a central vac system. The living room AND family rooms are studded for your future fireplace(s).
Home Details
Home Type
- Single Family
Est. Annual Taxes
- $3,513
Year Built
- Built in 1986
Lot Details
- 10,454 Sq Ft Lot
- Lot Dimensions are 129x81
Home Design
- Shingle Roof
- Vinyl Siding
Interior Spaces
- 1,848 Sq Ft Home
- 2-Story Property
- Unfinished Basement
- Block Basement Construction
Kitchen
- Range<<rangeHoodToken>>
- <<microwave>>
- Dishwasher
Flooring
- Carpet
- Tile
Bedrooms and Bathrooms
- 3 Bedrooms
- Bathroom on Main Level
Laundry
- Laundry on main level
- Dryer
- Washer
Parking
- 2 Car Attached Garage
- Driveway
Utilities
- Central Air
- Hot Water Heating System
- Public Septic
Listing and Financial Details
- Assessor Parcel Number 291-2907-242-0118
Ownership History
Purchase Details
Home Financials for this Owner
Home Financials are based on the most recent Mortgage that was taken out on this home.Purchase Details
Similar Homes in Wausau, WI
Home Values in the Area
Average Home Value in this Area
Purchase History
| Date | Type | Sale Price | Title Company |
|---|---|---|---|
| Deed | $303,100 | Avenue Title Services | |
| Interfamily Deed Transfer | -- | None Available |
Mortgage History
| Date | Status | Loan Amount | Loan Type |
|---|---|---|---|
| Open | $240,000 | New Conventional |
Property History
| Date | Event | Price | Change | Sq Ft Price |
|---|---|---|---|---|
| 08/20/2024 08/20/24 | Sold | $303,100 | +6.7% | $164 / Sq Ft |
| 07/09/2024 07/09/24 | For Sale | $284,000 | -- | $154 / Sq Ft |
Tax History Compared to Growth
Tax History
| Year | Tax Paid | Tax Assessment Tax Assessment Total Assessment is a certain percentage of the fair market value that is determined by local assessors to be the total taxable value of land and additions on the property. | Land | Improvement |
|---|---|---|---|---|
| 2024 | $4,667 | $255,700 | $31,600 | $224,100 |
| 2023 | $3,514 | $151,700 | $27,100 | $124,600 |
| 2022 | $3,547 | $151,700 | $27,100 | $124,600 |
| 2021 | $3,412 | $151,700 | $27,100 | $124,600 |
| 2020 | $3,560 | $151,700 | $27,100 | $124,600 |
| 2019 | $3,376 | $136,000 | $19,700 | $116,300 |
| 2018 | $3,537 | $136,000 | $19,700 | $116,300 |
| 2017 | $3,280 | $136,000 | $19,700 | $116,300 |
| 2016 | $3,179 | $136,000 | $19,700 | $116,300 |
| 2015 | $3,403 | $136,000 | $19,700 | $116,300 |
| 2014 | $3,560 | $149,200 | $27,100 | $122,100 |
Agents Affiliated with this Home
-
TEAM NEXT DOOR

Seller's Agent in 2024
TEAM NEXT DOOR
RE/MAX
(715) 571-6761
3 in this area
262 Total Sales
Map
Source: Central Wisconsin Multiple Listing Service
MLS Number: 22402996
APN: 291-2907-242-0118
- 1703 Mortenson Dr
- 1717 Mortenson Dr
- 412 E Randolph St
- 2705 N 7th St
- 709 Brown St
- 718 Winton St
- 807 Brown St
- 611 Turner St
- 2905 N 9th St
- 912 Brown St
- 1008 Brown St
- 3117 N 11th St
- 915 Turner St
- 1305 Merrill Ave
- 2305 Beecher Ave
- 518 Lincoln Ave
- 3315 N 12th St
- 3333 N 12th St
- 3218 N 13th St
- 315 Humboldt Ave






