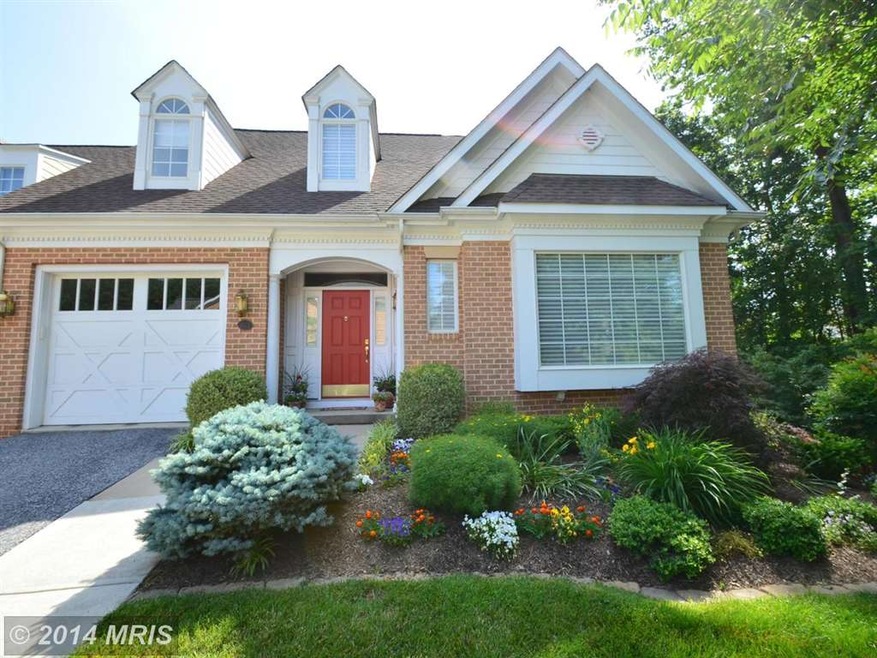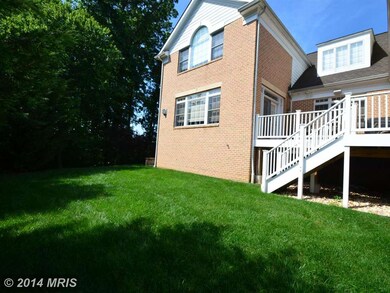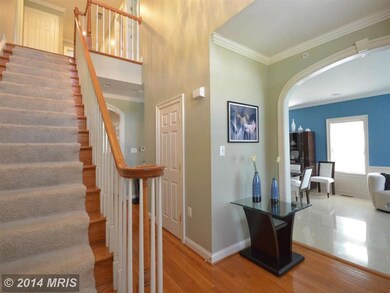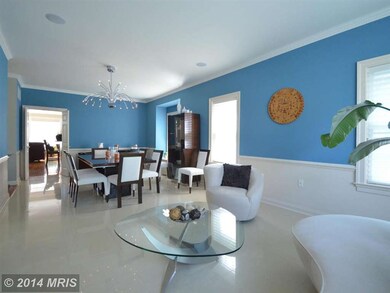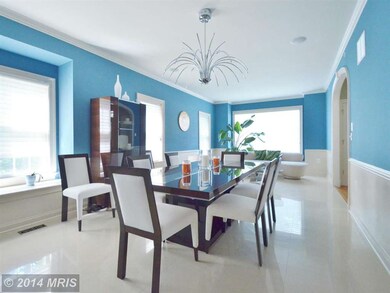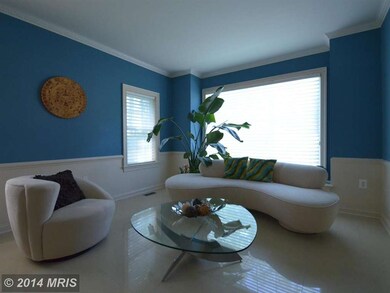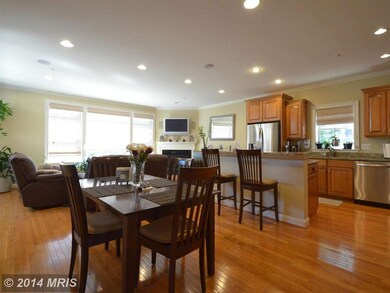
621 Dunloy Ct Lutherville Timonium, MD 21093
Falls Road Corridor NeighborhoodHighlights
- Open Floorplan
- Colonial Architecture
- Wood Flooring
- Mays Chapel Elementary School Rated A-
- Vaulted Ceiling
- Combination Kitchen and Living
About This Home
As of July 2014Luxurious & beautiful end-of-group 4BR/3.5BA townhouse in Dunloy Court of Mays Chapel North. Nestled in a gated community with an attached garage, trex deck & fully finished LL. Kitchen/Family room with granite desk, wet bar and island with breakfast counter. Professional office and contemporary living/dining room complete the picture of this high-end & lavish property.
Last Buyer's Agent
Lynn Ikle
Redfin Corp License #631075

Townhouse Details
Home Type
- Townhome
Est. Annual Taxes
- $8,271
Year Built
- Built in 2005
Lot Details
- 1 Common Wall
HOA Fees
- $125 One-Time Association Fee
Parking
- 1 Car Attached Garage
- On-Street Parking
Home Design
- Colonial Architecture
- Brick Exterior Construction
- Asphalt Roof
Interior Spaces
- 3,008 Sq Ft Home
- Property has 3 Levels
- Open Floorplan
- Wet Bar
- Chair Railings
- Crown Molding
- Vaulted Ceiling
- Ceiling Fan
- Skylights
- Recessed Lighting
- Fireplace Mantel
- Window Treatments
- Palladian Windows
- Window Screens
- French Doors
- Entrance Foyer
- Family Room
- Combination Kitchen and Living
- Dining Room
- Den
- Game Room
- Utility Room
- Home Gym
- Wood Flooring
- Home Security System
Kitchen
- Breakfast Area or Nook
- Eat-In Kitchen
- <<doubleOvenToken>>
- Gas Oven or Range
- <<microwave>>
- Ice Maker
- Dishwasher
- Kitchen Island
- Upgraded Countertops
- Trash Compactor
- Disposal
Bedrooms and Bathrooms
- 4 Bedrooms
- En-Suite Primary Bedroom
- En-Suite Bathroom
- 3.5 Bathrooms
Laundry
- Laundry Room
- Front Loading Dryer
- Front Loading Washer
Finished Basement
- Heated Basement
- Connecting Stairway
- Exterior Basement Entry
Utilities
- Forced Air Heating and Cooling System
- Humidifier
- Vented Exhaust Fan
- Programmable Thermostat
- Water Dispenser
- 60 Gallon+ Natural Gas Water Heater
Listing and Financial Details
- Assessor Parcel Number 04082400009485
Community Details
Overview
- $350 Monthly HOA Fees
- Association fees include lawn maintenance, security gate
- Dunloy Townhome Community
- Dunloy Townhome Subdivision
- The community has rules related to covenants
Amenities
- Common Area
Pet Policy
- Pet Restriction
Ownership History
Purchase Details
Home Financials for this Owner
Home Financials are based on the most recent Mortgage that was taken out on this home.Purchase Details
Purchase Details
Purchase Details
Home Financials for this Owner
Home Financials are based on the most recent Mortgage that was taken out on this home.Purchase Details
Home Financials for this Owner
Home Financials are based on the most recent Mortgage that was taken out on this home.Similar Homes in Lutherville Timonium, MD
Home Values in the Area
Average Home Value in this Area
Purchase History
| Date | Type | Sale Price | Title Company |
|---|---|---|---|
| Deed | $67,500 | Sage Title Group Llc | |
| Deed | -- | -- | |
| Deed | -- | -- | |
| Deed | $775,000 | -- | |
| Deed | $775,000 | -- |
Mortgage History
| Date | Status | Loan Amount | Loan Type |
|---|---|---|---|
| Open | $475,000 | New Conventional | |
| Previous Owner | $518,000 | New Conventional | |
| Previous Owner | $417,000 | Stand Alone Second | |
| Previous Owner | $131,000 | Stand Alone Second | |
| Previous Owner | $417,000 | Purchase Money Mortgage | |
| Previous Owner | $417,000 | Purchase Money Mortgage | |
| Previous Owner | $137,000 | Credit Line Revolving | |
| Previous Owner | $495,950 | Purchase Money Mortgage |
Property History
| Date | Event | Price | Change | Sq Ft Price |
|---|---|---|---|---|
| 07/17/2025 07/17/25 | For Sale | $939,000 | +39.1% | $232 / Sq Ft |
| 07/25/2014 07/25/14 | Sold | $675,000 | -2.2% | $224 / Sq Ft |
| 06/25/2014 06/25/14 | Pending | -- | -- | -- |
| 06/19/2014 06/19/14 | For Sale | $690,000 | -- | $229 / Sq Ft |
Tax History Compared to Growth
Tax History
| Year | Tax Paid | Tax Assessment Tax Assessment Total Assessment is a certain percentage of the fair market value that is determined by local assessors to be the total taxable value of land and additions on the property. | Land | Improvement |
|---|---|---|---|---|
| 2025 | $9,672 | $703,400 | $190,000 | $513,400 |
| 2024 | $9,672 | $703,400 | $190,000 | $513,400 |
| 2023 | $4,829 | $703,400 | $190,000 | $513,400 |
| 2022 | $9,716 | $718,800 | $190,000 | $528,800 |
| 2021 | $9,010 | $715,767 | $0 | $0 |
| 2020 | $8,638 | $712,733 | $0 | $0 |
| 2019 | $8,602 | $709,700 | $190,000 | $519,700 |
| 2018 | $9,143 | $682,200 | $0 | $0 |
| 2017 | $8,351 | $654,700 | $0 | $0 |
| 2016 | $8,140 | $627,200 | $0 | $0 |
| 2015 | $8,140 | $627,200 | $0 | $0 |
| 2014 | $8,140 | $627,200 | $0 | $0 |
Agents Affiliated with this Home
-
Chris Dew

Seller's Agent in 2025
Chris Dew
Cummings & Co Realtors
(443) 744-0242
38 Total Sales
-
Mike Bonomolo
M
Seller's Agent in 2014
Mike Bonomolo
ExecuHome Realty
(410) 808-8893
12 Total Sales
-
L
Buyer's Agent in 2014
Lynn Ikle
Redfin Corp
Map
Source: Bright MLS
MLS Number: 1003061890
APN: 08-2400009485
- 612 Dunloy Ct
- 12251 Roundwood Rd Unit 407
- 12251 Roundwood Rd Unit 301
- 12251 Roundwood Rd Unit 601
- 607 Dunloy Ct
- 12246 Roundwood Rd Unit 108
- 10 Ferns Ct
- 12310 Rosslare Ridge Rd Unit 506
- 12310 Rosslare Ridge Rd Unit 301
- 641 Straffan Dr Unit 301
- 12108 Tullamore Ct Unit 302
- 514 Limerick Cir Unit 302
- 661 Straffan Dr Unit 304
- 12340 Rosslare Ridge Rd Unit 204
- 12105 Tullamore Ct Unit 101
- 12320 Rosslare Ridge Rd Unit 208
- 12111 Tullamore Ct Unit 101
- 500 Limerick Cir Unit 101
- 414 Rockfleet Rd Unit 102
- 506 Limerick Cir Unit 101
