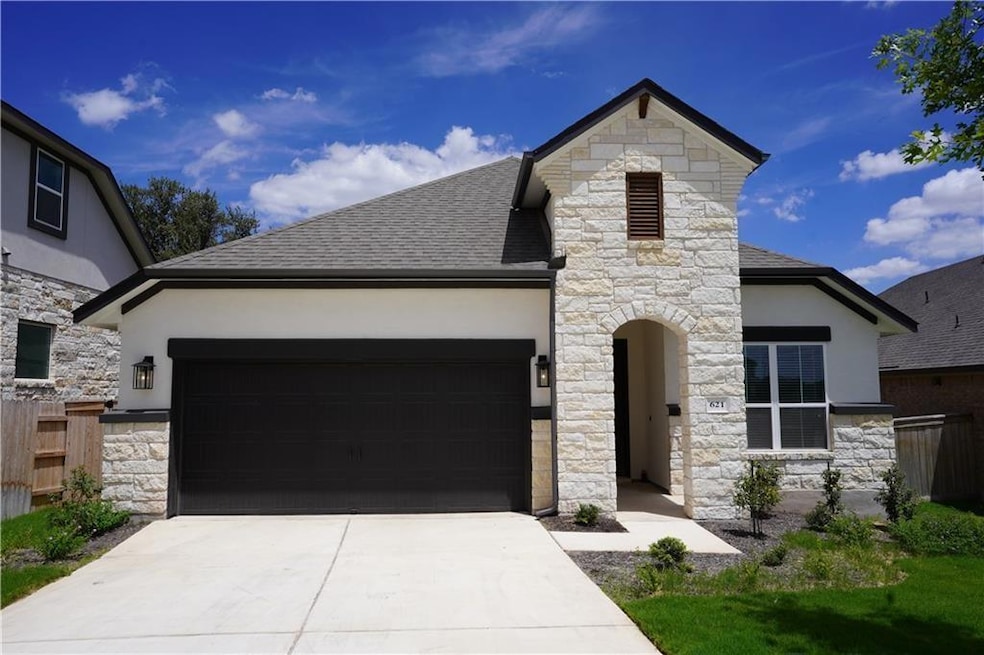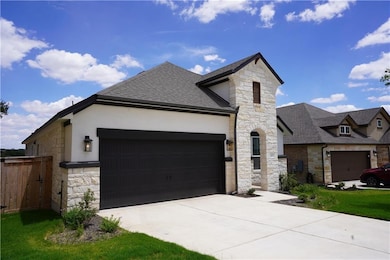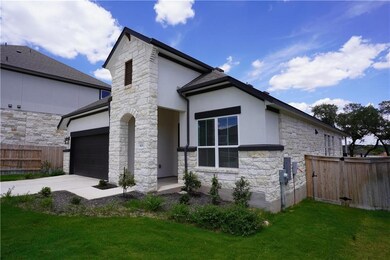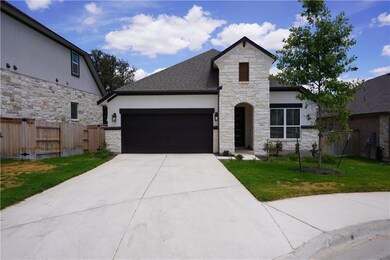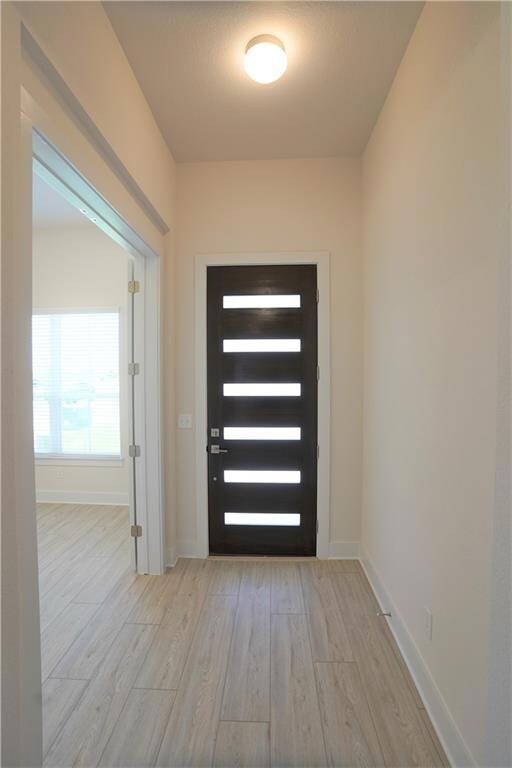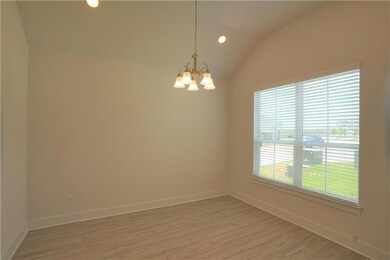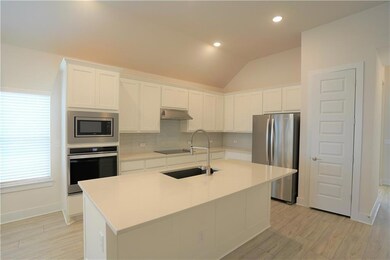621 Pinnacle View Dr Andice, TX 78628
Shadow Canyon NeighborhoodHighlights
- New Construction
- Clubhouse
- Quartz Countertops
- Open Floorplan
- High Ceiling
- Community Pool
About This Home
Newer 1 story very clean home! 3Beds + Office & Owner's Retreat / 2 full bath. High ceiling with a lot of windows! All hard luxury vinyl floors. Refrigerator, washer & dryer included! Open & mother in law floor plan. White cabinets, Quartz countertop, Stainless steel appliance including Electric cooktop, Built in Oven & Microwave. Huge center island. All rooms, living room & office have ceiling fans. Freestanding bathtub & Frameless shower glass in master bath, double vanities in master bath & kid bath. Covered patio, corner lot, very good privacy!
Listing Agent
Austin Grace Realty LLC Brokerage Phone: (512) 947-5599 License #0531660 Listed on: 06/27/2025
Home Details
Home Type
- Single Family
Est. Annual Taxes
- $10,761
Year Built
- Built in 2021 | New Construction
Lot Details
- Lot Dimensions are 50x120
- West Facing Home
- Landscaped
- Interior Lot
- Sprinkler System
- Dense Growth Of Small Trees
- Back Yard Fenced and Front Yard
Parking
- 2 Car Attached Garage
- Front Facing Garage
- Garage Door Opener
- Driveway
Home Design
- Brick Exterior Construction
- Slab Foundation
- Shingle Roof
- Masonry Siding
- Stone Siding
Interior Spaces
- 2,041 Sq Ft Home
- 1-Story Property
- Open Floorplan
- High Ceiling
- Ceiling Fan
- Recessed Lighting
- Double Pane Windows
- Vinyl Clad Windows
- Entrance Foyer
- Storage
Kitchen
- Breakfast Bar
- Built-In Oven
- Electric Cooktop
- Microwave
- Dishwasher
- Stainless Steel Appliances
- Kitchen Island
- Quartz Countertops
- Disposal
Flooring
- Carpet
- Tile
- Vinyl
Bedrooms and Bathrooms
- 3 Main Level Bedrooms
- Walk-In Closet
- 2 Full Bathrooms
- Soaking Tub
Home Security
- Carbon Monoxide Detectors
- Fire and Smoke Detector
Schools
- Wolf Ranch Elementary School
- James Tippit Middle School
- East View High School
Utilities
- Central Heating and Cooling System
- Vented Exhaust Fan
- Heating System Uses Natural Gas
- Underground Utilities
- High Speed Internet
Additional Features
- No Interior Steps
- Sustainability products and practices used to construct the property include see remarks
- Covered patio or porch
Listing and Financial Details
- Security Deposit $2,500
- Tenant pays for all utilities
- The owner pays for association fees
- 12 Month Lease Term
- $60 Application Fee
- Assessor Parcel Number 203160023X0011
Community Details
Overview
- Property has a Home Owners Association
- Built by GFO Home
- Crescent Bluff Sec 1 Subdivision
- Property managed by Austin Grace Realty LLC
Amenities
- Common Area
- Clubhouse
Recreation
- Sport Court
- Community Playground
- Community Pool
- Park
- Trails
Pet Policy
- Pet Deposit $250
- Dogs and Cats Allowed
- Medium pets allowed
Map
Source: Unlock MLS (Austin Board of REALTORS®)
MLS Number: 4780091
APN: R591801
- 408 Crescent Heights Dr
- 708 Pinnacle View Dr
- 131 Estate Hills Dr
- 325 Crescent Heights Dr
- 321 Crescent Heights Dr
- 216 Crescent Heights Dr
- 504 Pinnacle View Dr
- 2317 Prairie Oaks Dr
- 125 High Plains Dr
- 609 Crescent View Dr
- 156 High Plains Dr
- 165 Crescent Heights Dr
- 109 Scenic Hills Cir
- 244 Scenic Hills Cir
- 104 Serenity Hills Dr
- 525 Scenic Bluff Dr
- 228 Scenic Hills Cir
- 129 Scenic Hills Cir
- 224 Scenic Hills Cir
- 800 Crescent View Dr
- 409 Pinnacle View Dr
- 421 Fair Oaks Dr
- 505 Fair Oaks Dr
- 1904 Red Berry Pass
- 1720 Scenic Heights Ln
- 1512 Highland Ridge Rd
- 129 Bruin Paw Dr
- 605 Silent Creek Cove
- 1208 Morning View Rd
- 1010 Ridge Runner Dr
- 617 Silent Creek Cove
- 1336 Morning View Rd
- 1321 Morning View Rd
- 681 Peace Pipe Way
- 316 Peace Pipe Way
- 328 Peace Pipe Way
- 221 Indian Shoal Dr
- 152 Limestone Dr
- 121 El Ranchero Rd
- 113 Low River Ln
