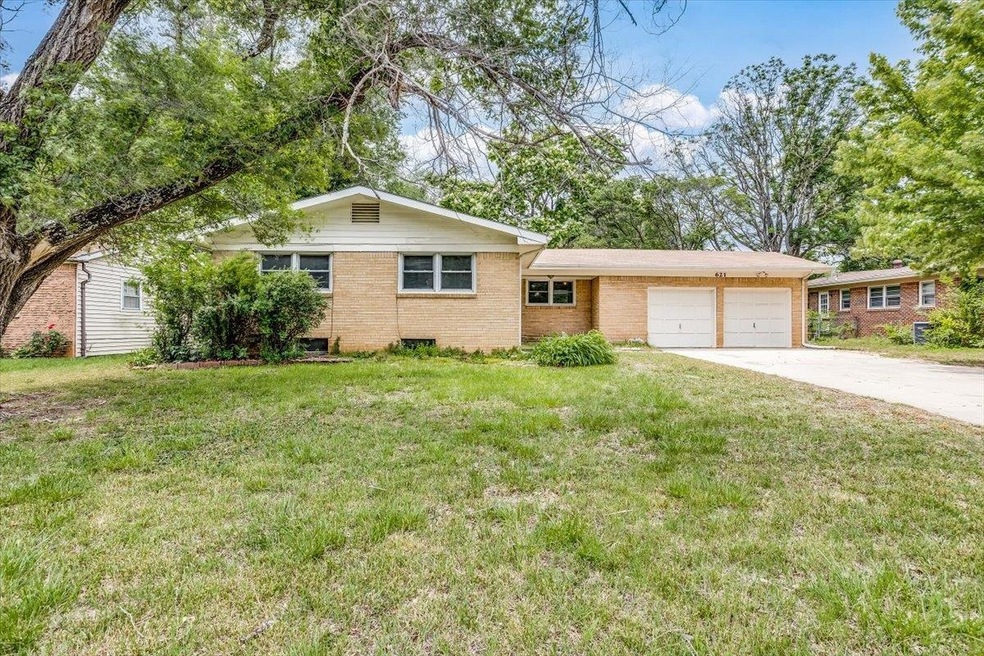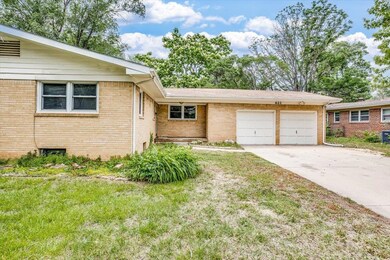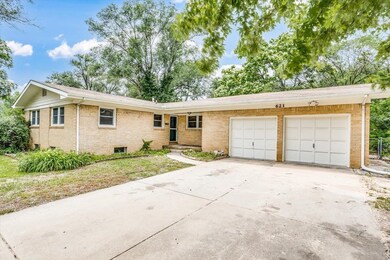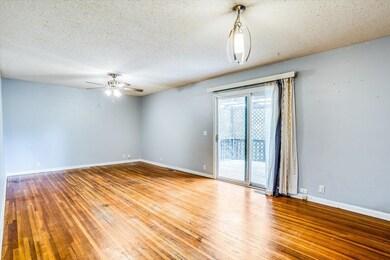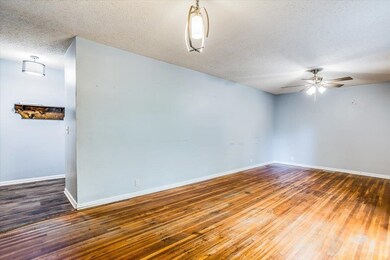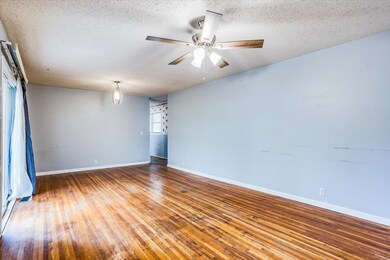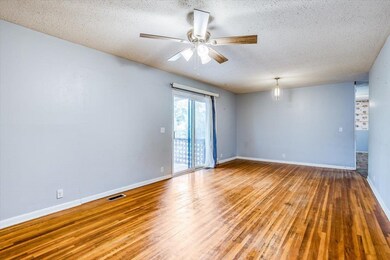
Highlights
- No HOA
- Covered Deck
- 1-Story Property
- 2 Car Attached Garage
- Patio
- Forced Air Heating and Cooling System
About This Home
As of June 2024This charming and timeless home in Derby features plenty of living space and lovely finishes within. Pull up front and you'll notice the beautiful brick exterior and convenient two car garage. As you step inside, you'll be greeted by a welcoming entry foyer that invites you right in. The living room boasts stunning original hardwood floors that add warmth and character, and sliding glass doors open onto a delightful covered back deck, perfect for indoor-outdoor living. The living room and kitchen both offer generous eating spaces, ideal for family gatherings and entertaining. The kitchen features tons of cabinet space, a pantry for extra storage, and plenty of room for culinary creativity. The main floor hosts three comfortable bedrooms and a full bath, including a master bedroom that features those same beautiful hardwood floors. Head down to the basement and discover even more living space! There's a family room perfect for movie nights, a rec room that can be transformed into a game room or home gym, two versatile bonus rooms that could be used as a non-conforming fourth and fifth bedroom, and a second full bath, providing an abundance of space for all your needs. Outside, the fully-fenced backyard has a spacious covered deck, perfect for enjoying the outdoors in any weather. The paved patio area is ideal for summer barbecues, while the mature landscaping adds beauty and privacy. The expansive yard provides plenty of room for outdoor activities, gardening, or simply relaxing in your own private oasis. This home offers the perfect blend of classic charm and modern amenities, providing a wonderful place to create lasting memories. It's also located within walking distance of Hand Park and the local elementary school, and it's close to the Derby Recreation Center, grocery shopping, easy highway access via K-15, and so much more! Schedule your private showing and come see it today before it's gone!
Last Agent to Sell the Property
Real Broker, LLC License #00236722 Listed on: 05/24/2024

Home Details
Home Type
- Single Family
Est. Annual Taxes
- $2,713
Year Built
- Built in 1960
Lot Details
- 9,583 Sq Ft Lot
- Wood Fence
- Chain Link Fence
Parking
- 2 Car Attached Garage
Home Design
- Brick Exterior Construction
- Composition Roof
Interior Spaces
- 1-Story Property
Bedrooms and Bathrooms
- 3 Bedrooms
- 2 Full Bathrooms
Outdoor Features
- Covered Deck
- Patio
Schools
- Swaney Elementary School
- Derby High School
Utilities
- Forced Air Heating and Cooling System
- Heating System Uses Gas
Community Details
- No Home Owners Association
- Riverview Subdivision
Listing and Financial Details
- Assessor Parcel Number 20173-00302022
Ownership History
Purchase Details
Home Financials for this Owner
Home Financials are based on the most recent Mortgage that was taken out on this home.Purchase Details
Home Financials for this Owner
Home Financials are based on the most recent Mortgage that was taken out on this home.Similar Homes in Derby, KS
Home Values in the Area
Average Home Value in this Area
Purchase History
| Date | Type | Sale Price | Title Company |
|---|---|---|---|
| Warranty Deed | -- | Meridian Title | |
| Warranty Deed | -- | None Available |
Mortgage History
| Date | Status | Loan Amount | Loan Type |
|---|---|---|---|
| Open | $194,000 | New Conventional | |
| Previous Owner | $133,000 | New Conventional |
Property History
| Date | Event | Price | Change | Sq Ft Price |
|---|---|---|---|---|
| 07/16/2025 07/16/25 | For Sale | $225,000 | +4.7% | $100 / Sq Ft |
| 06/26/2024 06/26/24 | Sold | -- | -- | -- |
| 05/27/2024 05/27/24 | Pending | -- | -- | -- |
| 05/24/2024 05/24/24 | For Sale | $215,000 | -- | $95 / Sq Ft |
Tax History Compared to Growth
Tax History
| Year | Tax Paid | Tax Assessment Tax Assessment Total Assessment is a certain percentage of the fair market value that is determined by local assessors to be the total taxable value of land and additions on the property. | Land | Improvement |
|---|---|---|---|---|
| 2025 | $2,637 | $21,724 | $4,623 | $17,101 |
| 2024 | $2,637 | $19,711 | $2,300 | $17,411 |
| 2023 | $2,637 | $19,711 | $2,300 | $17,411 |
| 2022 | $2,524 | $17,998 | $2,174 | $15,824 |
| 2021 | $2,537 | $17,711 | $2,174 | $15,537 |
| 2020 | $2,363 | $16,469 | $2,174 | $14,295 |
| 2019 | $2,062 | $14,387 | $2,174 | $12,213 |
| 2018 | $1,918 | $13,444 | $1,829 | $11,615 |
| 2017 | $1,851 | $0 | $0 | $0 |
| 2016 | $1,727 | $0 | $0 | $0 |
| 2015 | -- | $0 | $0 | $0 |
| 2014 | -- | $0 | $0 | $0 |
Agents Affiliated with this Home
-
Chris Greene

Seller's Agent in 2025
Chris Greene
Real Broker, LLC
(316) 617-6516
8 in this area
212 Total Sales
Map
Source: South Central Kansas MLS
MLS Number: 639538
APN: 241-12-0-44-01-032.00
- 755 S Riverview Ave
- 534 S Derby Ave
- 1107 S Hilltop Rd
- 563 S Georgie Ave
- 300 E Sunnydell St
- 811 E Rushwood Ct
- 607 S Partridge Ln
- 218 E Washington St
- 841 E Cedarbrook Rd
- 1101 E Rushwood Dr
- 1001 E Hawthorne Ct
- 1307 E Blue Spruce Rd
- 1452 S Arbor Meadows Cir
- 1625 E Tiara Pines Ct
- 1701 E Southridge Cir
- 1321 S Ravenwood Ct
- 609 N Willow Dr
- 1706 E Tiara Pines St
- 617 N Willow Dr
- 1249 Sontag St
