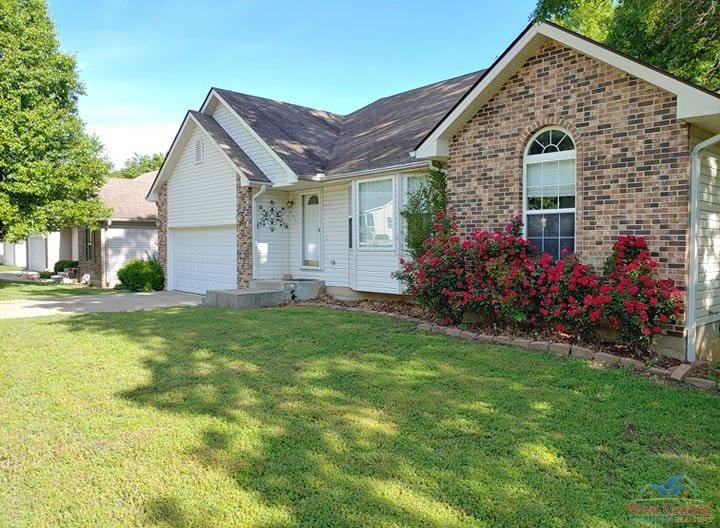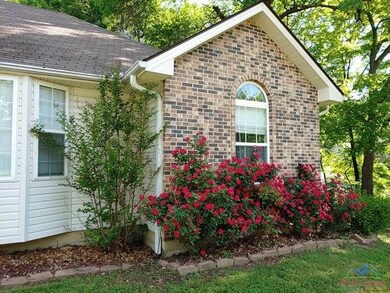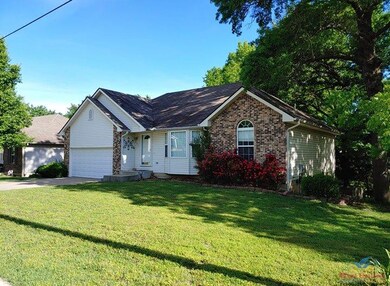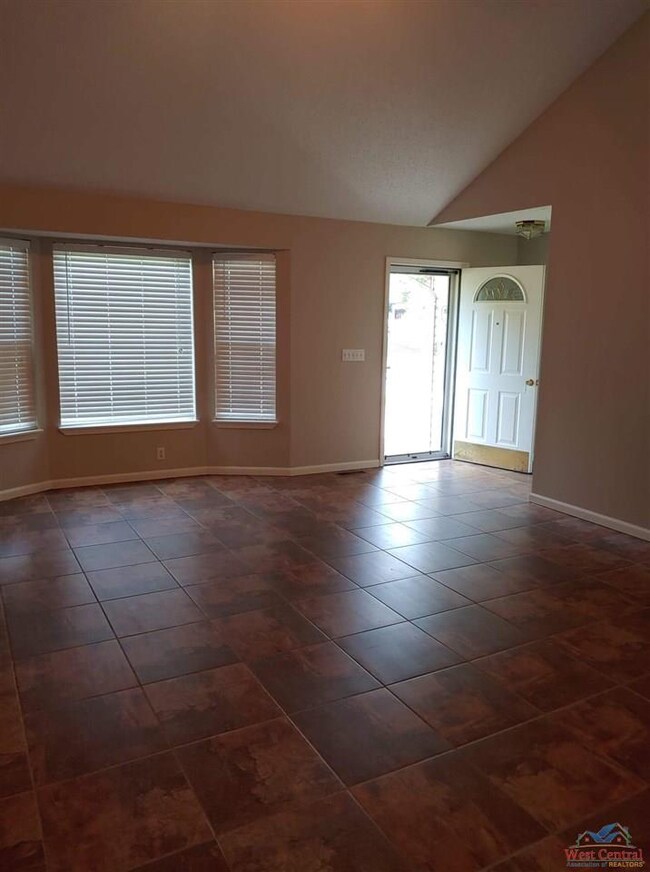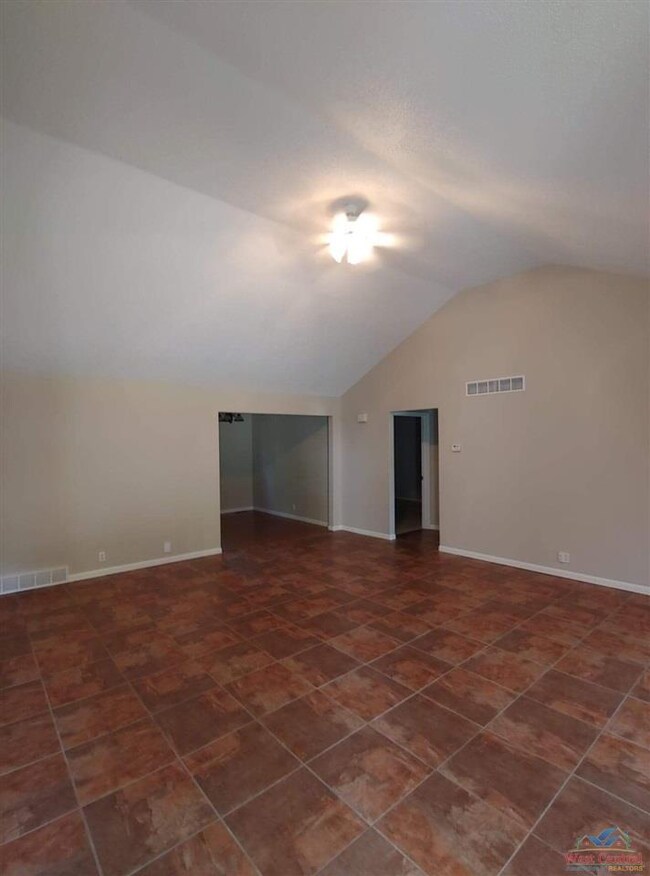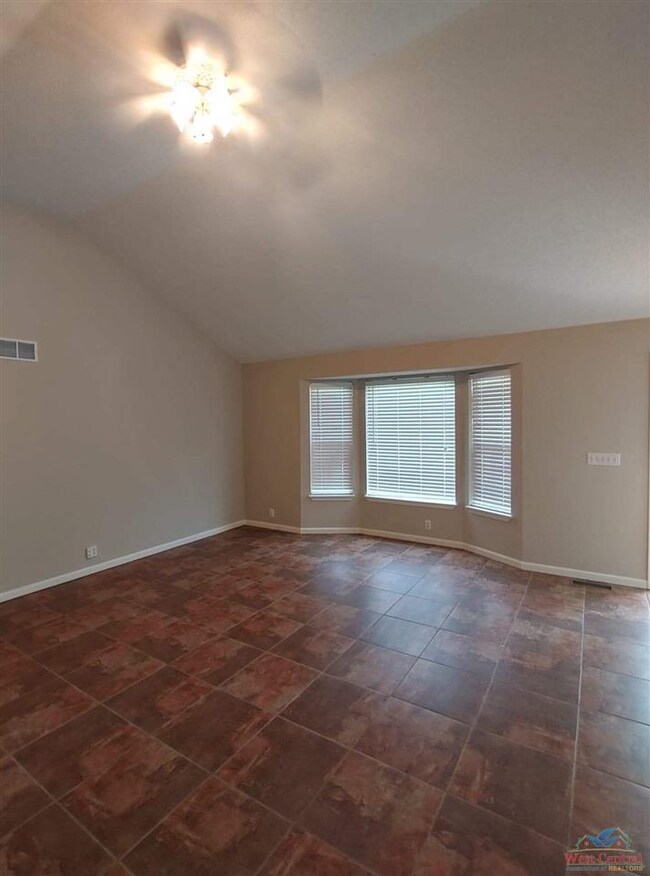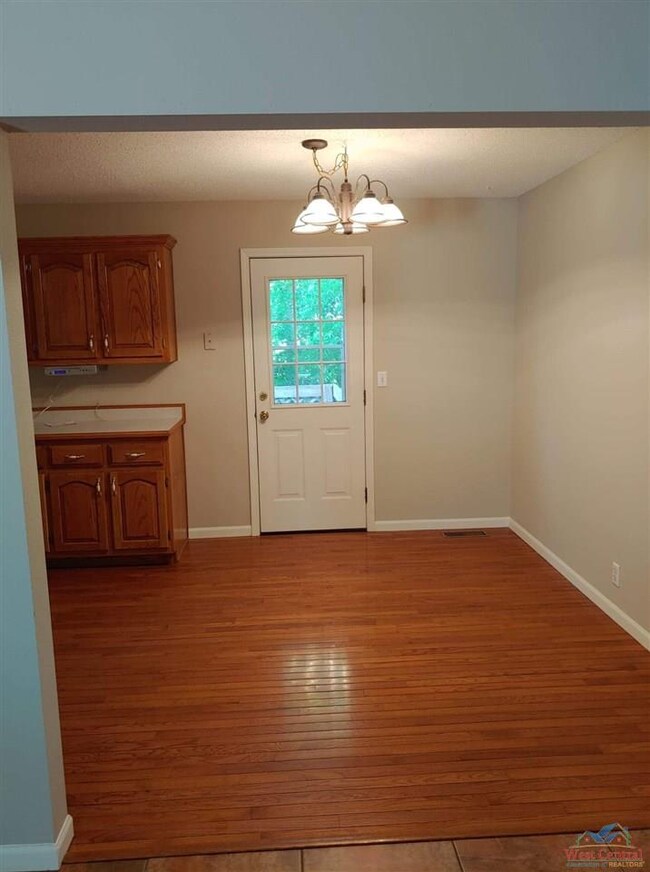
621 W Allen St Clinton, MO 64735
Highlights
- Deck
- Wood Flooring
- Breakfast Room
- Ranch Style House
- First Floor Utility Room
- Thermal Windows
About This Home
As of February 2025This very spacious 5 bedroom 3 bath home is move in ready! It has really recently been completely painted inside and ready for you to enjoy. Hardwoods, custom cabinets, large family room in the basement, large treed corner lot, partially fenced backyard, plenty of bedrooms and baths, what more could you ask for? Call today because this one won't last long!!!
Last Agent to Sell the Property
Anstine Realty & Auction, LLC License #2010036535 Listed on: 05/21/2019
Home Details
Home Type
- Single Family
Est. Annual Taxes
- $2,217
Year Built
- Built in 1999
Lot Details
- Lot Dimensions are 82x142
- Wood Fence
- Back Yard Fenced
Parking
- 2 Car Attached Garage
Home Design
- Ranch Style House
- Concrete Foundation
- Composition Roof
- Vinyl Siding
Interior Spaces
- 1,580 Sq Ft Home
- Ceiling Fan
- Thermal Windows
- Living Room
- Breakfast Room
- Dining Room
- First Floor Utility Room
- Fire and Smoke Detector
Kitchen
- Electric Oven or Range
- Dishwasher
- Built-In or Custom Kitchen Cabinets
- Disposal
Flooring
- Wood
- Carpet
- Tile
Bedrooms and Bathrooms
- 5 Bedrooms
- 3 Full Bathrooms
Laundry
- Laundry on main level
- 220 Volts In Laundry
Basement
- Basement Fills Entire Space Under The House
- Bedroom in Basement
- Recreation or Family Area in Basement
Outdoor Features
- Deck
- Patio
- Private Mailbox
- Porch
Utilities
- Central Air
- Heat Pump System
- Electric Water Heater
Ownership History
Purchase Details
Similar Homes in Clinton, MO
Home Values in the Area
Average Home Value in this Area
Purchase History
| Date | Type | Sale Price | Title Company |
|---|---|---|---|
| Deed | -- | -- |
Property History
| Date | Event | Price | Change | Sq Ft Price |
|---|---|---|---|---|
| 02/18/2025 02/18/25 | Sold | -- | -- | -- |
| 12/12/2024 12/12/24 | Price Changed | $275,000 | -5.1% | $98 / Sq Ft |
| 11/06/2024 11/06/24 | For Sale | $289,900 | +18.3% | $104 / Sq Ft |
| 10/26/2021 10/26/21 | Sold | -- | -- | -- |
| 09/02/2021 09/02/21 | Price Changed | $245,000 | -7.5% | $88 / Sq Ft |
| 07/26/2021 07/26/21 | For Sale | $265,000 | +39.5% | $95 / Sq Ft |
| 08/02/2019 08/02/19 | Sold | -- | -- | -- |
| 05/21/2019 05/21/19 | For Sale | $189,900 | -- | $120 / Sq Ft |
Tax History Compared to Growth
Tax History
| Year | Tax Paid | Tax Assessment Tax Assessment Total Assessment is a certain percentage of the fair market value that is determined by local assessors to be the total taxable value of land and additions on the property. | Land | Improvement |
|---|---|---|---|---|
| 2024 | $2,217 | $44,900 | $0 | $0 |
| 2023 | $2,030 | $41,080 | $0 | $0 |
| 2022 | $1,807 | $36,010 | $0 | $0 |
| 2021 | $1,770 | $36,010 | $0 | $0 |
| 2020 | $1,572 | $27,780 | $0 | $0 |
| 2019 | $1,575 | $27,780 | $0 | $0 |
| 2018 | $1,546 | $27,280 | $0 | $0 |
| 2017 | $1,541 | $27,280 | $2,850 | $24,430 |
| 2016 | $1,559 | $27,510 | $2,850 | $24,660 |
| 2014 | -- | $27,340 | $0 | $0 |
| 2013 | -- | $27,340 | $0 | $0 |
Agents Affiliated with this Home
-
Gerad Wombles

Seller's Agent in 2025
Gerad Wombles
EXP Realty LLC
(816) 786-4522
291 Total Sales
-
Mackenzie Charles

Buyer's Agent in 2025
Mackenzie Charles
Anstine Realty & Auction, LLC
(660) 351-0456
58 Total Sales
-
Jack Wetzel

Seller's Agent in 2021
Jack Wetzel
RE/MAX
(660) 924-5471
129 Total Sales
-
M
Buyer's Agent in 2021
Marc Grossman
Elite Realty
-
Lora Anstine

Seller's Agent in 2019
Lora Anstine
Anstine Realty & Auction, LLC
(660) 525-9915
301 Total Sales
Map
Source: West Central Association of REALTORS® (MO)
MLS Number: 83621
APN: 18-2.0-10-002-007-001.001
- 603 Montgomery St
- Lot 3 3rd add. Montgomery St
- 0 S McLane Lot 11 St
- 0 S McLane Lot 10 St
- 0 S McLane Lot 9 St
- 511 S Carter St
- 612 W Ohio St
- 702 & 704 W Ohio St
- 0 S Mclane St
- 0 S Water St
- 605 S Washington St
- 218 S Orchard St
- 603 S Main St
- 107 W Benton St
- 218 W Jefferson St
- 101 S Orchard St
- 105 E Clinton St
- 106 W Fairview St
- 503 S 2nd St
- 606 Clover Dr
