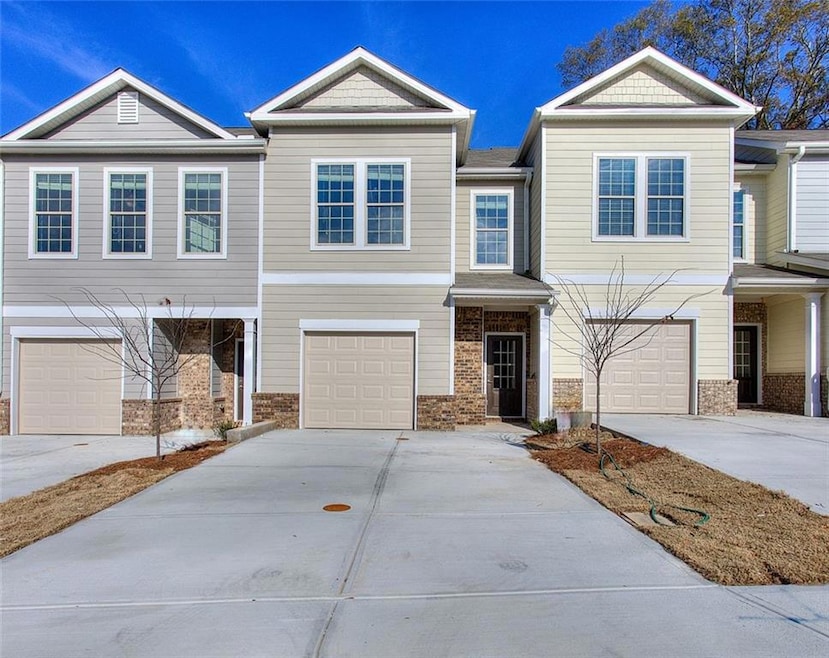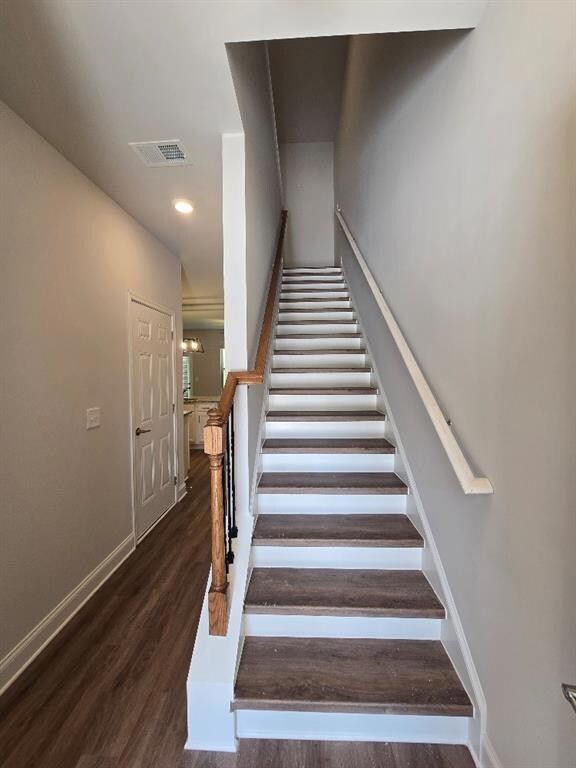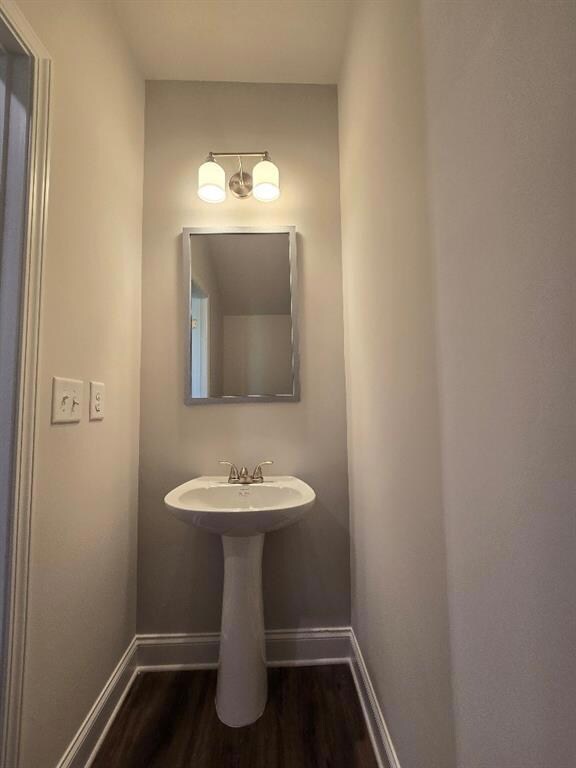NEW CONSTRUCTION
$10K PRICE DROP
6210 Ripple Way Unit 90 South Fulton, GA 30349
Estimated payment $1,578/month
Total Views
11,732
3
Beds
2.5
Baths
--
Sq Ft
--
Price per Sq Ft
Highlights
- Property is near public transit
- Neighborhood Views
- 1 Car Attached Garage
- Solid Surface Countertops
- Ceiling height of 9 feet on the main level
- Double Pane Windows
About This Home
Our Gabrielle Plan, 3 Bedroom 2.5 Bath, 1 car garage, 2 story Townhome, Luxury vinyl planks on main level, stair treads and all baths. The kitchen has 42" cabinets, granite countertops, Huge Island with large 5 light chandelier, Pantry, Great room, stainless steel appliances include range, dishwasher, microwave & garbage disposal. Master bedroom with large Walk-in closet, tiled shower soaking tub combo. 2nd Full bath has dual sinks as well. 2" Faux wood window blinds. STOCK PHOTOS
Townhouse Details
Home Type
- Townhome
Est. Annual Taxes
- $999
Year Built
- Built in 2024 | Under Construction
Lot Details
- Two or More Common Walls
- Private Entrance
- Landscaped
- Back Yard
HOA Fees
- $50 Monthly HOA Fees
Parking
- 1 Car Attached Garage
- Driveway
Home Design
- Slab Foundation
- Composition Roof
- HardiePlank Type
Interior Spaces
- 2-Story Property
- Roommate Plan
- Ceiling height of 9 feet on the main level
- Ceiling Fan
- Double Pane Windows
- Window Treatments
- Neighborhood Views
Kitchen
- Electric Range
- Microwave
- Dishwasher
- Kitchen Island
- Solid Surface Countertops
- Disposal
Flooring
- Carpet
- Luxury Vinyl Tile
Bedrooms and Bathrooms
- 3 Bedrooms
- Dual Vanity Sinks in Primary Bathroom
- Bathtub and Shower Combination in Primary Bathroom
- Soaking Tub
Laundry
- Laundry Room
- Laundry on upper level
- Electric Dryer Hookup
Home Security
Outdoor Features
- Patio
- Exterior Lighting
Location
- Property is near public transit
- Property is near schools
Schools
- Feldwood Elementary School
- Mcnair - Fulton Middle School
- Banneker High School
Utilities
- Central Heating and Cooling System
- Underground Utilities
- 220 Volts
- Phone Available
Listing and Financial Details
- Home warranty included in the sale of the property
- Tax Lot 90
Community Details
Overview
- 154 Units
- Sentry Management Association
- Morning Creek Forest Townhomes Subdivision
- FHA/VA Approved Complex
- Rental Restrictions
Security
- Fire and Smoke Detector
Map
Create a Home Valuation Report for This Property
The Home Valuation Report is an in-depth analysis detailing your home's value as well as a comparison with similar homes in the area
Home Values in the Area
Average Home Value in this Area
Property History
| Date | Event | Price | List to Sale | Price per Sq Ft |
|---|---|---|---|---|
| 10/22/2025 10/22/25 | Price Changed | $277,003 | -3.5% | -- |
| 08/09/2025 08/09/25 | Price Changed | $287,003 | +0.3% | -- |
| 09/15/2024 09/15/24 | For Sale | $286,003 | -- | -- |
Source: First Multiple Listing Service (FMLS)
Source: First Multiple Listing Service (FMLS)
MLS Number: 7456392
Nearby Homes
- 6206 Ripple Way Unit 89
- 6198 Ripple Way Unit 87
- 6202 Ripple Way Unit 88
- 6194 Ripple Way Unit 86
- 4145 Morning Trail
- 0 Dunn Rd Unit 7639061
- 0 Dunn Rd Unit 10591912
- 4835 Station Lane -Lot 27
- 4829 Station Lane -Lot 30
- 4885 Brooks Dr SW
- 6097 Marigold Way
- 6075 Marigold Way
- 4139 Kensington Cove
- 3261 Lions Ruby Ln
- 0 Greentree Trail Unit 7659700
- 0 Greentree Trail Unit 10629559
- 4232 Kensington Cove
- 4157 Kenwood Trail
- 4110 Jeffrey Dr SW
- 660 Escalade Dr
- 215 Laura Cir
- 4900 Delano Rd
- 5100 Welcome All Rd SW
- 4240 Welcome All Terrace Unit ID1261328P
- 4350 Welcome All Terrace Unit 1
- 3605 Las Olas Dr
- 4875 W Park Cir
- 4681 Highpoint Ln
- 4750 Highpoint Way
- 4627 Legacy Square
- 4511 Heritage Pkwy
- 4680 Parkway Cir
- 4350 Welcome All Rd SW Unit 1
- 4580 Parkview Square
- 4153 Alveston Dr
- 3402 Old Fairburn Rd
- 5518 Waverly Park Dr
- 4328 Savannah Dr







