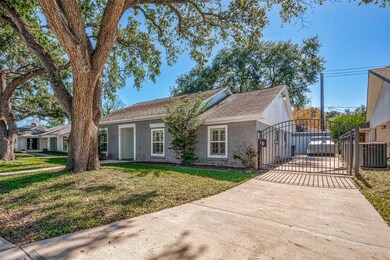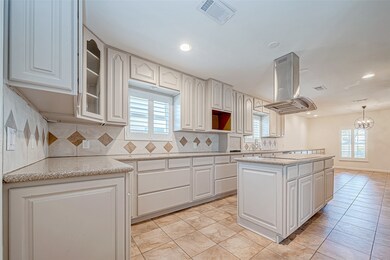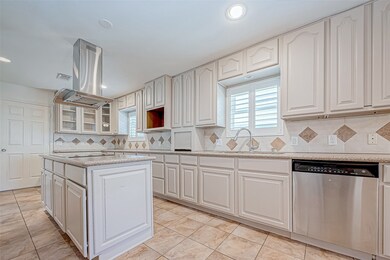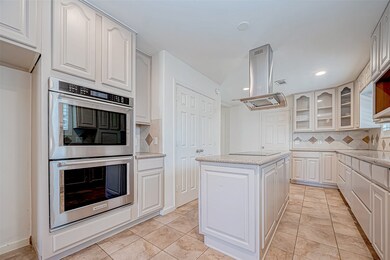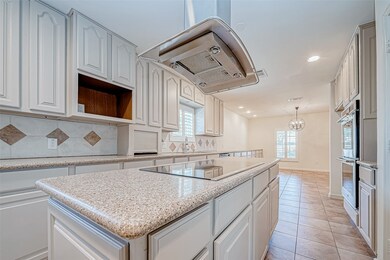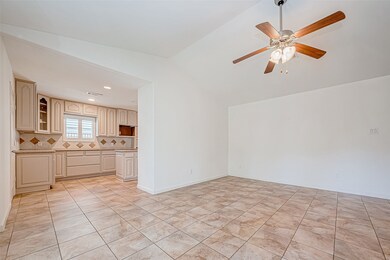
6215 Cheena Dr Houston, TX 77096
Meyerland Area NeighborhoodHighlights
- Deck
- Engineered Wood Flooring
- Granite Countertops
- Traditional Architecture
- High Ceiling
- Community Pool
About This Home
As of April 2025A gorgeous Maplewood gem graced by the shade of majestic oaks. Magnificent kitchen with an abundance of counter and cabinet space. Kitchen island with electric cooktop and stainless steel vent hood. Updated primary and guest bathrooms with stylish quartz counters and subway tile. Cozy up to a beautiful stone fireplace in a generously sized family room. Sizeable breakfast area next to the formal dining room. Large in-house utility room with dual functionality as a mud room. Updated electrical wiring. Enjoy quiet evenings and cool mornings on your expansive covered patio. Did not flood during Hurricane Harvey!
Last Agent to Sell the Property
Weichert, Realtors - The Murray Group License #0658589 Listed on: 12/12/2024

Home Details
Home Type
- Single Family
Est. Annual Taxes
- $7,481
Year Built
- Built in 1965
Lot Details
- 8,400 Sq Ft Lot
- North Facing Home
- Back Yard Fenced
HOA Fees
- $46 Monthly HOA Fees
Parking
- 2 Car Garage
Home Design
- Traditional Architecture
- Brick Exterior Construction
- Slab Foundation
- Composition Roof
- Wood Siding
Interior Spaces
- 2,157 Sq Ft Home
- 1-Story Property
- High Ceiling
- Ceiling Fan
- Gas Fireplace
- Window Treatments
- Family Room
- Breakfast Room
- Combination Kitchen and Dining Room
- Utility Room
- Washer and Gas Dryer Hookup
- Fire and Smoke Detector
Kitchen
- Breakfast Bar
- <<doubleOvenToken>>
- Electric Oven
- Electric Cooktop
- Dishwasher
- Kitchen Island
- Granite Countertops
- Quartz Countertops
- Pots and Pans Drawers
- Disposal
Flooring
- Engineered Wood
- Tile
Bedrooms and Bathrooms
- 4 Bedrooms
- 2 Full Bathrooms
- Double Vanity
- Single Vanity
- Soaking Tub
- Separate Shower
Eco-Friendly Details
- Energy-Efficient Windows with Low Emissivity
- Energy-Efficient Exposure or Shade
- Energy-Efficient Thermostat
- Ventilation
Outdoor Features
- Deck
- Covered patio or porch
Schools
- Elrod Elementary School
- Fondren Middle School
- Westbury High School
Utilities
- Central Heating and Cooling System
- Heating System Uses Gas
- Programmable Thermostat
Community Details
Overview
- Maplewood Sn Association, Phone Number (832) 375-4556
- Maplewood South Sec 07 R/P Subdivision
Recreation
- Community Pool
Ownership History
Purchase Details
Home Financials for this Owner
Home Financials are based on the most recent Mortgage that was taken out on this home.Purchase Details
Purchase Details
Home Financials for this Owner
Home Financials are based on the most recent Mortgage that was taken out on this home.Similar Homes in the area
Home Values in the Area
Average Home Value in this Area
Purchase History
| Date | Type | Sale Price | Title Company |
|---|---|---|---|
| Deed | -- | Alamo Title Company | |
| Warranty Deed | -- | None Available | |
| Vendors Lien | -- | Etc |
Mortgage History
| Date | Status | Loan Amount | Loan Type |
|---|---|---|---|
| Open | $350,000 | Construction | |
| Previous Owner | $191,920 | Purchase Money Mortgage | |
| Previous Owner | $23,990 | Stand Alone Second | |
| Previous Owner | $96,574 | Credit Line Revolving | |
| Previous Owner | $98,100 | Credit Line Revolving |
Property History
| Date | Event | Price | Change | Sq Ft Price |
|---|---|---|---|---|
| 06/21/2025 06/21/25 | Price Changed | $3,550 | +1.4% | $2 / Sq Ft |
| 06/21/2025 06/21/25 | For Rent | $3,500 | 0.0% | -- |
| 04/07/2025 04/07/25 | Sold | -- | -- | -- |
| 03/15/2025 03/15/25 | Pending | -- | -- | -- |
| 02/06/2025 02/06/25 | Price Changed | $395,000 | -4.8% | $183 / Sq Ft |
| 01/15/2025 01/15/25 | For Sale | $415,000 | 0.0% | $192 / Sq Ft |
| 12/29/2024 12/29/24 | Pending | -- | -- | -- |
| 12/12/2024 12/12/24 | For Sale | $415,000 | -- | $192 / Sq Ft |
Tax History Compared to Growth
Tax History
| Year | Tax Paid | Tax Assessment Tax Assessment Total Assessment is a certain percentage of the fair market value that is determined by local assessors to be the total taxable value of land and additions on the property. | Land | Improvement |
|---|---|---|---|---|
| 2024 | $8,284 | $395,937 | $208,500 | $187,437 |
| 2023 | $8,284 | $353,747 | $208,500 | $145,247 |
| 2022 | $6,791 | $295,000 | $208,500 | $86,500 |
| 2021 | $6,409 | $275,000 | $208,500 | $66,500 |
| 2020 | $6,934 | $305,556 | $208,500 | $97,056 |
| 2019 | $7,891 | $300,000 | $208,500 | $91,500 |
| 2018 | $7,591 | $300,000 | $208,500 | $91,500 |
| 2017 | $7,886 | $300,000 | $208,500 | $91,500 |
| 2016 | $8,280 | $315,000 | $208,500 | $106,500 |
| 2015 | $6,889 | $315,000 | $208,500 | $106,500 |
| 2014 | $6,889 | $283,076 | $166,800 | $116,276 |
Agents Affiliated with this Home
-
Roxanna Gross

Seller's Agent in 2025
Roxanna Gross
RE/MAX
(713) 636-3015
41 Total Sales
-
Daryl Charbula

Seller's Agent in 2025
Daryl Charbula
Weichert, Realtors - The Murray Group
(713) 728-2300
1 in this area
101 Total Sales
-
Evan Hayes
E
Buyer's Agent in 2025
Evan Hayes
RE/MAX
(713) 203-2381
1 in this area
67 Total Sales
Map
Source: Houston Association of REALTORS®
MLS Number: 86331573
APN: 0963760000020
- 6234 Wigton Dr
- 6206 Yarwell Dr
- 6235 Dumfries Dr
- 6330 Creekbend Dr Unit D
- 6110 Yarwell Dr
- 6047 Dumfries Dr
- 10627 Sandpiper Dr Unit 136
- 10631 Sandpiper Dr
- 6026 Willowbend Blvd
- 6122 Rutherglenn Dr
- 6039 Rutherglenn Dr
- 6222 Queensloch Dr
- 10830 Bob White Dr
- 5934 Hummingbird St
- 5946 Valkeith Dr
- 9711 Braewick Dr
- 5939 Rutherglenn Dr
- 10711 Kirkside Dr
- 10930 Bob White Dr
- 5906 Dumfries Dr

