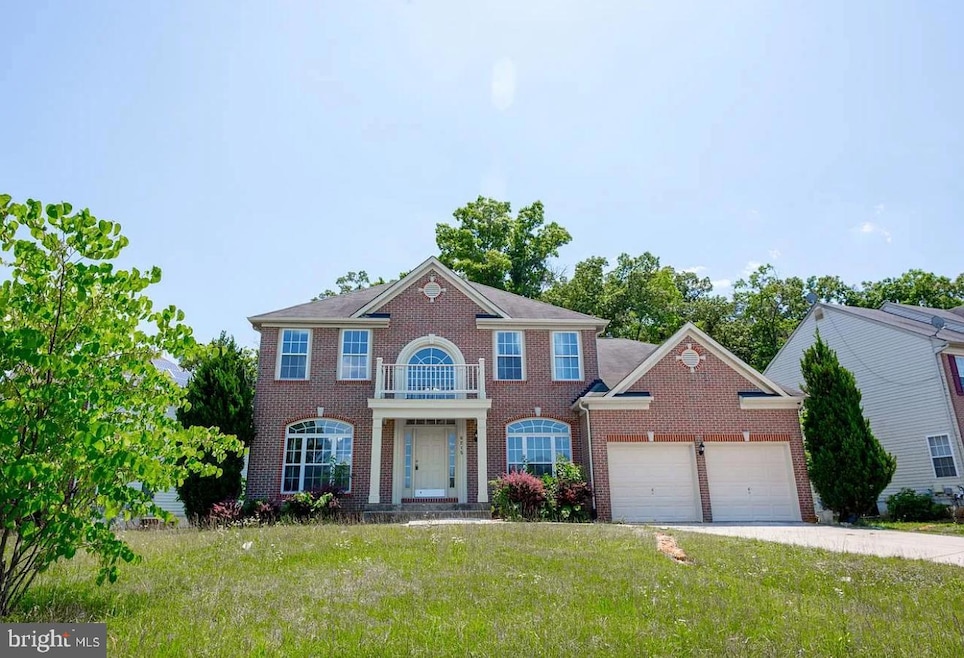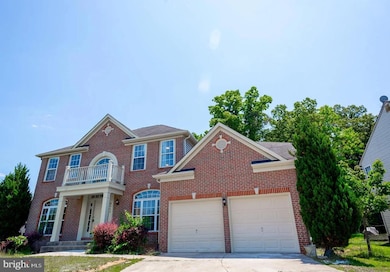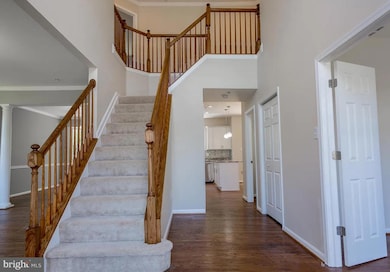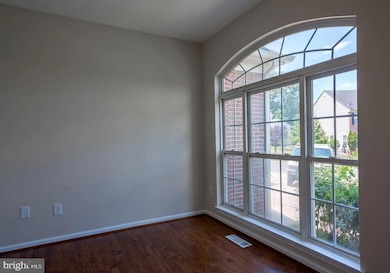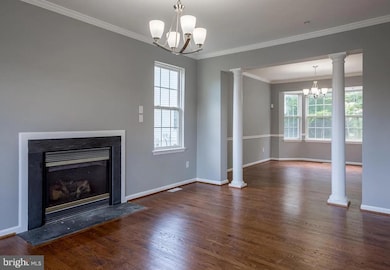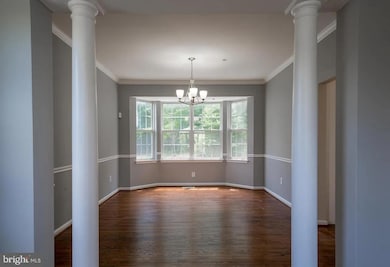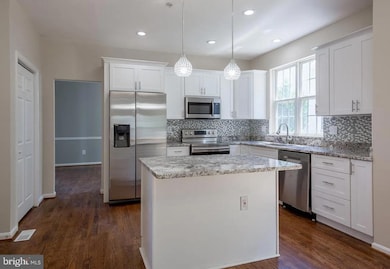
6215 Erland Way Lanham, MD 20706
Seabrook NeighborhoodEstimated payment $4,468/month
Highlights
- Colonial Architecture
- Wood Flooring
- 1 Fireplace
- Traditional Floor Plan
- Attic
- Combination Kitchen and Living
About This Home
Absolutely fabulous brick-front Colonial in the desirable Glenn Estates community! This spacious 6-bedroom, 3.5-bath home is perfect for a large or multigenerational family seeking comfortable living and space to grow. The main level features hardwood floors, a formal dining room, a gourmet eat-in kitchen with granite countertops and stainless steel appliances, a cozy family room with fireplace, and a private study/den—ideal for remote work or a quiet retreat.
Upstairs, the owner’s suite offers a walk-in closet, double vanities, a soaking tub, and separate shower. All secondary bedrooms include walk-in closets, with a Jack & Jill bathroom upstairs. The fully finished walk-out basement offers a large 6th bedroom, full bath, and a spacious recreation area ideal for extended family, guests, or additional living space. A 2-car garage completes this well-appointed home.
Seller is offering 2.5% closing cost help. Home is being sold AS IS move-in ready and flexible enough to meet your family’s needs. Don’t miss the opportunity to own one of the most versatile homes in Glenn Estates!
Home Details
Home Type
- Single Family
Est. Annual Taxes
- $8,158
Year Built
- Built in 2002
Lot Details
- 0.28 Acre Lot
- Northeast Facing Home
- Property is zoned RR
HOA Fees
- $50 Monthly HOA Fees
Parking
- 2 Car Direct Access Garage
- 2 Driveway Spaces
- Oversized Parking
- Front Facing Garage
- Garage Door Opener
Home Design
- Colonial Architecture
- Brick Exterior Construction
- Brick Foundation
- Vinyl Siding
- Concrete Perimeter Foundation
Interior Spaces
- Property has 3 Levels
- Traditional Floor Plan
- Built-In Features
- Crown Molding
- Ceiling Fan
- 1 Fireplace
- Window Treatments
- Family Room Off Kitchen
- Combination Kitchen and Living
- Dining Area
- Attic
Kitchen
- Eat-In Kitchen
- Stove
- Built-In Microwave
- Extra Refrigerator or Freezer
- Dishwasher
- Kitchen Island
- Disposal
Flooring
- Wood
- Carpet
Bedrooms and Bathrooms
- Walk-In Closet
- Soaking Tub
- Walk-in Shower
Laundry
- Laundry in unit
- Dryer
- Washer
Finished Basement
- Walk-Up Access
- Rear Basement Entry
- Basement Windows
Schools
- Seabrook Elementary School
- Thomas Johnson Middle School
- Duval High School
Utilities
- 90% Forced Air Heating and Cooling System
- Natural Gas Water Heater
Additional Features
- Level Entry For Accessibility
- Energy-Efficient Appliances
- Patio
Community Details
- Glenn Estates Subdivision
Listing and Financial Details
- Tax Lot 35
- Assessor Parcel Number 17141575802
Map
Home Values in the Area
Average Home Value in this Area
Tax History
| Year | Tax Paid | Tax Assessment Tax Assessment Total Assessment is a certain percentage of the fair market value that is determined by local assessors to be the total taxable value of land and additions on the property. | Land | Improvement |
|---|---|---|---|---|
| 2024 | $8,557 | $548,967 | $0 | $0 |
| 2023 | $7,929 | $506,833 | $0 | $0 |
| 2022 | $7,303 | $464,700 | $101,600 | $363,100 |
| 2021 | $14,012 | $424,700 | $0 | $0 |
| 2020 | $6,114 | $384,700 | $0 | $0 |
| 2019 | $4,936 | $344,700 | $100,800 | $243,900 |
| 2018 | $4,913 | $330,600 | $0 | $0 |
| 2017 | $4,891 | $316,500 | $0 | $0 |
| 2016 | -- | $302,400 | $0 | $0 |
| 2015 | $4,666 | $302,200 | $0 | $0 |
| 2014 | $4,666 | $302,000 | $0 | $0 |
Property History
| Date | Event | Price | Change | Sq Ft Price |
|---|---|---|---|---|
| 07/13/2025 07/13/25 | Price Changed | $675,000 | -2.9% | $242 / Sq Ft |
| 07/02/2025 07/02/25 | Price Changed | $695,000 | -3.5% | $249 / Sq Ft |
| 06/01/2025 06/01/25 | For Sale | $720,000 | +51.6% | $258 / Sq Ft |
| 08/14/2017 08/14/17 | Sold | $475,000 | -4.8% | $116 / Sq Ft |
| 07/12/2017 07/12/17 | Pending | -- | -- | -- |
| 07/03/2017 07/03/17 | For Sale | $499,000 | +5.1% | $121 / Sq Ft |
| 07/01/2017 07/01/17 | Off Market | $475,000 | -- | -- |
| 07/01/2017 07/01/17 | For Sale | $499,000 | +66.3% | $121 / Sq Ft |
| 04/21/2017 04/21/17 | Sold | $300,000 | +13.1% | $108 / Sq Ft |
| 02/06/2017 02/06/17 | Pending | -- | -- | -- |
| 02/06/2017 02/06/17 | For Sale | $265,200 | -11.6% | $95 / Sq Ft |
| 02/03/2017 02/03/17 | Off Market | $300,000 | -- | -- |
| 01/20/2017 01/20/17 | For Sale | $265,200 | -- | $95 / Sq Ft |
Purchase History
| Date | Type | Sale Price | Title Company |
|---|---|---|---|
| Deed | $475,000 | Cardinal Title Group Llc | |
| Special Warranty Deed | $300,000 | First Class Title Inc | |
| Trustee Deed | $351,000 | None Available | |
| Deed | $565,000 | -- | |
| Deed | $565,000 | -- | |
| Deed | $339,276 | -- | |
| Deed | $5,115,500 | -- |
Mortgage History
| Date | Status | Loan Amount | Loan Type |
|---|---|---|---|
| Open | $451,250 | New Conventional | |
| Previous Owner | $508,500 | Adjustable Rate Mortgage/ARM | |
| Previous Owner | $508,500 | Adjustable Rate Mortgage/ARM |
Similar Homes in the area
Source: Bright MLS
MLS Number: MDPG2154466
APN: 14-1575802
- 6309 Rory Ct
- 6338 Kinsey Terrace
- 10303 Halton Terrace
- 6203 Wood Pointe Dr
- 6107 Wood Pointe Dr
- 9907 Treetop Ln
- 6701 Kerman Ct
- 5802 Shepherd Ln
- 9912 Ridge St
- 6711 Woodstream Dr
- 5702 Justina Dr
- 9911 Ridge St
- 0 Lanham Severn Rd
- 10512 Storch Dr
- 10528 Storch Dr
- 7022 Storch Ln
- 5546 Amber St
- 6901 100th Ave
- 6407 96th Ave
- 7036 Palamar Terrace
- 6813 Forbes Blvd
- 10401 Storch Dr
- 10428 Storch Turn Unit SECOND BEDROOM
- 10428 Storch Turn Unit MASTER BEDROOM
- 7002 Palamar Terrace
- 9747 Good Luck Rd
- 9914 Wood Edge Way
- 9869 Good Luck Rd
- 5539 Lanteen St
- 10023 Greenbelt Rd
- 9312 Ogden Place
- 6340 Bell Station Rd
- 10546 Sally Ride Ln
- 4922 Vista Glen Ln
- 10060 Dorsey Ln Unit 41
- 9971 Good Luck Rd
- 11600 Glenn Dale Blvd
- 10634 Heather Glen Way
- 7216 Lost Spring Ct
- 10413 Glen Manor Dr
