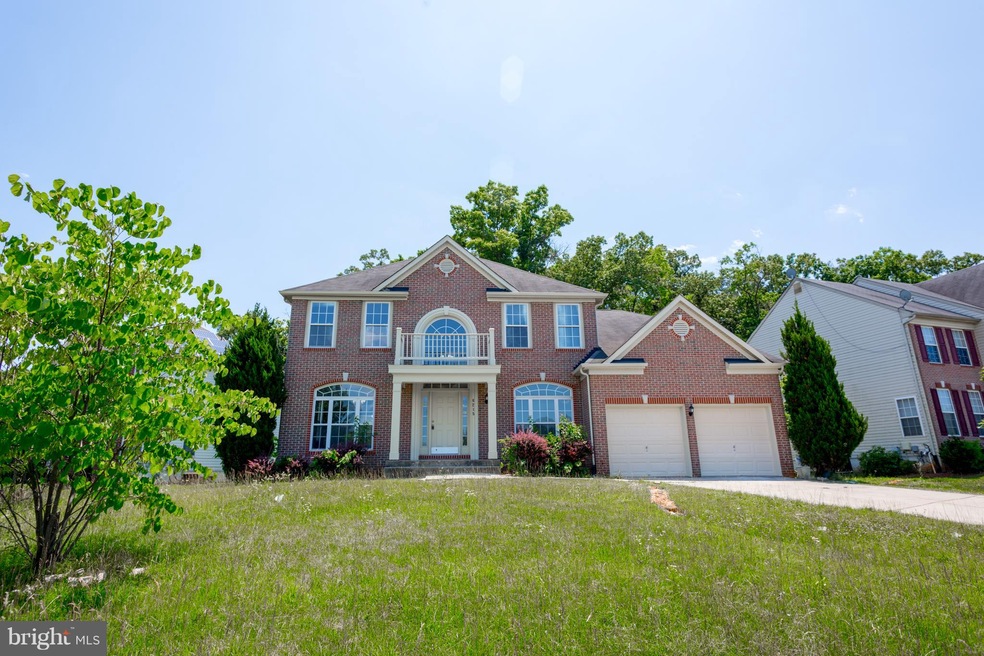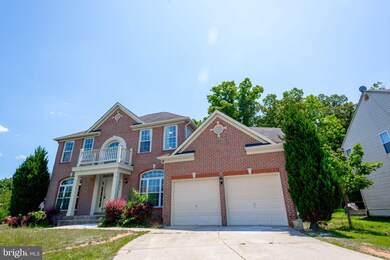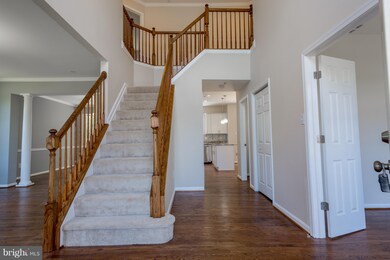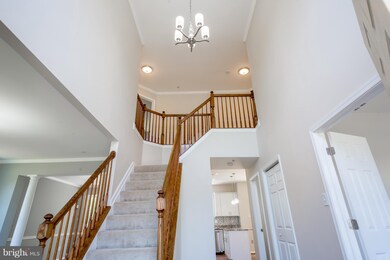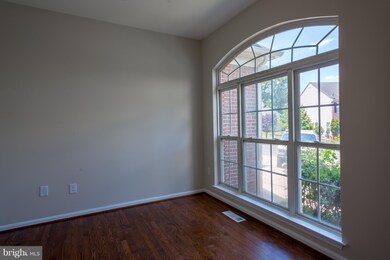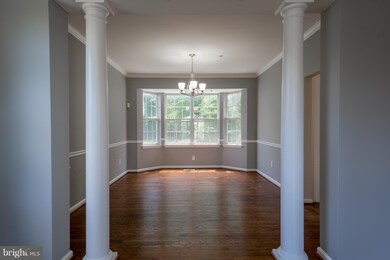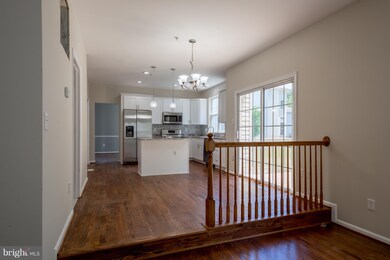
6215 Erland Way Lanham, MD 20706
Seabrook NeighborhoodHighlights
- Open Floorplan
- Colonial Architecture
- Game Room
- Curved or Spiral Staircase
- Upgraded Countertops
- Breakfast Room
About This Home
As of August 2017ABSOLUTELY FABULOUS Brick-front Colonial w/5 bds, 3.5 ba, hardwood flrs on 1st level, eat-in Kitchen, granite counter top, new stainless appliance, den/study, family room w/fireplace, master bedroom w/walkin closet, master bathroom w/dbl vanities, soaking tub. Jack& Jill bathroom, walk-in closets in each bedroom. Fully finished basement with large bedroom and full bath and rec room. 2 car garage
Last Agent to Sell the Property
Long & Foster Real Estate, Inc. License #656389 Listed on: 07/01/2017

Home Details
Home Type
- Single Family
Est. Annual Taxes
- $4,891
Year Built
- Built in 2002
Lot Details
- 0.28 Acre Lot
- Property is zoned RR
HOA Fees
- $50 Monthly HOA Fees
Parking
- 2 Car Detached Garage
- Garage Door Opener
- Brick Driveway
Home Design
- Colonial Architecture
- Brick Exterior Construction
- Vinyl Siding
Interior Spaces
- Property has 3 Levels
- Open Floorplan
- Curved or Spiral Staircase
- Crown Molding
- Fireplace With Glass Doors
- Family Room
- Living Room
- Dining Room
- Game Room
Kitchen
- Breakfast Room
- Gas Oven or Range
- Stove
- <<microwave>>
- Ice Maker
- Dishwasher
- Kitchen Island
- Upgraded Countertops
- Trash Compactor
Bedrooms and Bathrooms
- 6 Bedrooms
- En-Suite Primary Bedroom
- En-Suite Bathroom
- 3.5 Bathrooms
Laundry
- Laundry Room
- Dryer
- Washer
Basement
- Walk-Out Basement
- Rear Basement Entry
- Sump Pump
Schools
- Seabrook Elementary School
- Thomas Johnson Middle School
Utilities
- 90% Forced Air Heating and Cooling System
- Natural Gas Water Heater
Community Details
- Glenn Estates Subdivision
Listing and Financial Details
- Tax Lot 35
- Assessor Parcel Number 17141575802
Ownership History
Purchase Details
Home Financials for this Owner
Home Financials are based on the most recent Mortgage that was taken out on this home.Purchase Details
Home Financials for this Owner
Home Financials are based on the most recent Mortgage that was taken out on this home.Purchase Details
Purchase Details
Home Financials for this Owner
Home Financials are based on the most recent Mortgage that was taken out on this home.Purchase Details
Home Financials for this Owner
Home Financials are based on the most recent Mortgage that was taken out on this home.Purchase Details
Purchase Details
Similar Homes in the area
Home Values in the Area
Average Home Value in this Area
Purchase History
| Date | Type | Sale Price | Title Company |
|---|---|---|---|
| Deed | $475,000 | Cardinal Title Group Llc | |
| Special Warranty Deed | $300,000 | First Class Title Inc | |
| Trustee Deed | $351,000 | None Available | |
| Deed | $565,000 | -- | |
| Deed | $565,000 | -- | |
| Deed | $339,276 | -- | |
| Deed | $5,115,500 | -- |
Mortgage History
| Date | Status | Loan Amount | Loan Type |
|---|---|---|---|
| Open | $451,250 | New Conventional | |
| Previous Owner | $508,500 | Adjustable Rate Mortgage/ARM | |
| Previous Owner | $508,500 | Adjustable Rate Mortgage/ARM |
Property History
| Date | Event | Price | Change | Sq Ft Price |
|---|---|---|---|---|
| 07/13/2025 07/13/25 | Price Changed | $675,000 | -2.9% | $242 / Sq Ft |
| 07/02/2025 07/02/25 | Price Changed | $695,000 | -3.5% | $249 / Sq Ft |
| 06/01/2025 06/01/25 | For Sale | $720,000 | +51.6% | $258 / Sq Ft |
| 08/14/2017 08/14/17 | Sold | $475,000 | -4.8% | $116 / Sq Ft |
| 07/12/2017 07/12/17 | Pending | -- | -- | -- |
| 07/03/2017 07/03/17 | For Sale | $499,000 | +5.1% | $121 / Sq Ft |
| 07/01/2017 07/01/17 | Off Market | $475,000 | -- | -- |
| 07/01/2017 07/01/17 | For Sale | $499,000 | +66.3% | $121 / Sq Ft |
| 04/21/2017 04/21/17 | Sold | $300,000 | +13.1% | $108 / Sq Ft |
| 02/06/2017 02/06/17 | Pending | -- | -- | -- |
| 02/06/2017 02/06/17 | For Sale | $265,200 | -11.6% | $95 / Sq Ft |
| 02/03/2017 02/03/17 | Off Market | $300,000 | -- | -- |
| 01/20/2017 01/20/17 | For Sale | $265,200 | -- | $95 / Sq Ft |
Tax History Compared to Growth
Tax History
| Year | Tax Paid | Tax Assessment Tax Assessment Total Assessment is a certain percentage of the fair market value that is determined by local assessors to be the total taxable value of land and additions on the property. | Land | Improvement |
|---|---|---|---|---|
| 2024 | $8,557 | $548,967 | $0 | $0 |
| 2023 | $7,929 | $506,833 | $0 | $0 |
| 2022 | $7,303 | $464,700 | $101,600 | $363,100 |
| 2021 | $14,012 | $424,700 | $0 | $0 |
| 2020 | $6,114 | $384,700 | $0 | $0 |
| 2019 | $4,936 | $344,700 | $100,800 | $243,900 |
| 2018 | $4,913 | $330,600 | $0 | $0 |
| 2017 | $4,891 | $316,500 | $0 | $0 |
| 2016 | -- | $302,400 | $0 | $0 |
| 2015 | $4,666 | $302,200 | $0 | $0 |
| 2014 | $4,666 | $302,000 | $0 | $0 |
Agents Affiliated with this Home
-
Vicky Koger
V
Seller's Agent in 2025
Vicky Koger
Golston Real Estate Inc.
(202) 904-9944
31 Total Sales
-
Cihan Baysal

Seller's Agent in 2017
Cihan Baysal
Long & Foster
(571) 723-6890
149 Total Sales
-
Faith Rosselle

Seller's Agent in 2017
Faith Rosselle
Rosselle Realty Services
(301) 570-9300
1 in this area
81 Total Sales
-
Cesar Monteverde

Buyer's Agent in 2017
Cesar Monteverde
Samson Properties
(703) 887-4834
33 Total Sales
Map
Source: Bright MLS
MLS Number: 1001101377
APN: 14-1575802
- 6309 Rory Ct
- 6338 Kinsey Terrace
- 10303 Halton Terrace
- 6203 Wood Pointe Dr
- 6107 Wood Pointe Dr
- 9907 Treetop Ln
- 6701 Kerman Ct
- 5802 Shepherd Ln
- 9912 Ridge St
- 6711 Woodstream Dr
- 5702 Justina Dr
- 9911 Ridge St
- 0 Lanham Severn Rd
- 10512 Storch Dr
- 10528 Storch Dr
- 7022 Storch Ln
- 5546 Amber St
- 6901 100th Ave
- 6407 96th Ave
- 7036 Palamar Terrace
