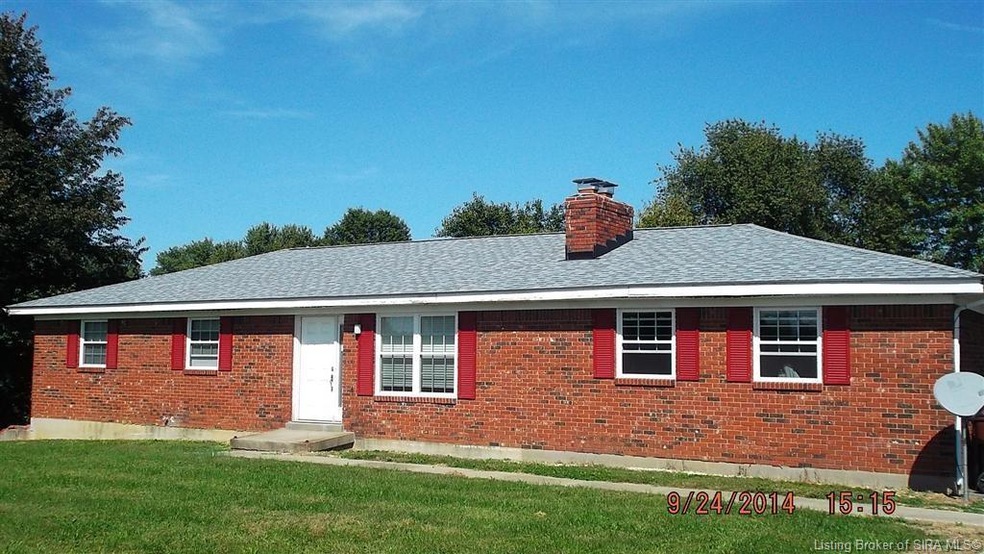
6216 Stacy Rd Charlestown, IN 47111
Highlights
- 0.82 Acre Lot
- 2 Car Attached Garage
- 1-Story Property
- Park or Greenbelt View
- Eat-In Kitchen
- Forced Air Heating System
About This Home
As of June 2022One Time Listing and Sale
Last Agent to Sell the Property
Southern Homes Realty License #RB15001178 Listed on: 06/23/2022
Home Details
Home Type
- Single Family
Est. Annual Taxes
- $1,203
Year Built
- Built in 1980
Lot Details
- 0.82 Acre Lot
Parking
- 2 Car Attached Garage
- Rear-Facing Garage
Home Design
- Block Foundation
- Frame Construction
Interior Spaces
- 2,088 Sq Ft Home
- 1-Story Property
- Wood Burning Fireplace
- Family Room
- Park or Greenbelt Views
- Eat-In Kitchen
Bedrooms and Bathrooms
- 3 Bedrooms
- Bathroom Rough-In
- 2 Full Bathrooms
Partially Finished Basement
- Walk-Out Basement
- Basement Fills Entire Space Under The House
Utilities
- Forced Air Heating System
- Septic Type Unknown
Listing and Financial Details
- Assessor Parcel Number 101107100340000033
Ownership History
Purchase Details
Purchase Details
Similar Homes in Charlestown, IN
Home Values in the Area
Average Home Value in this Area
Purchase History
| Date | Type | Sale Price | Title Company |
|---|---|---|---|
| Deed | $69,300 | -- | |
| Warranty Deed | $212,500 | Feiwell & Hannoy |
Property History
| Date | Event | Price | Change | Sq Ft Price |
|---|---|---|---|---|
| 07/01/2025 07/01/25 | Price Changed | $374,000 | -1.6% | $174 / Sq Ft |
| 05/30/2025 05/30/25 | For Sale | $379,900 | +31.2% | $177 / Sq Ft |
| 06/30/2022 06/30/22 | Sold | $289,500 | -3.5% | $139 / Sq Ft |
| 06/23/2022 06/23/22 | Pending | -- | -- | -- |
| 06/23/2022 06/23/22 | For Sale | $299,900 | -- | $144 / Sq Ft |
Tax History Compared to Growth
Tax History
| Year | Tax Paid | Tax Assessment Tax Assessment Total Assessment is a certain percentage of the fair market value that is determined by local assessors to be the total taxable value of land and additions on the property. | Land | Improvement |
|---|---|---|---|---|
| 2023 | $4,054 | $249,700 | $23,700 | $226,000 |
| 2022 | $1,301 | $180,000 | $19,000 | $161,000 |
| 2021 | $1,189 | $167,200 | $19,000 | $148,200 |
| 2020 | $1,246 | $164,900 | $19,000 | $145,900 |
| 2019 | $1,133 | $163,500 | $19,000 | $144,500 |
| 2018 | $1,202 | $157,500 | $19,000 | $138,500 |
| 2017 | $1,027 | $155,500 | $19,000 | $136,500 |
| 2016 | $994 | $153,800 | $19,000 | $134,800 |
| 2014 | $1,110 | $167,100 | $19,000 | $148,100 |
| 2013 | -- | $165,000 | $19,000 | $146,000 |
Agents Affiliated with this Home
-
Franklin Darnell
F
Seller's Agent in 2025
Franklin Darnell
Advisor Realty
(502) 727-6347
3 in this area
8 Total Sales
-
Jared Housier

Seller's Agent in 2022
Jared Housier
Southern Homes Realty
(812) 276-7759
11 in this area
132 Total Sales
Map
Source: Southern Indiana REALTORS® Association
MLS Number: 202209888
APN: 10-11-07-100-340.000-033
- 0 Kranz Dr Unit 7
- 0 Kranz Dr Unit 6
- 5915 Bethany Rd
- 6417 Pleasant Run Unit 906
- 6306 Caleigh Dr
- 5119 - LOT 124 Boulder Springs Blvd
- 5123- LOT 126 Boulder Springs Blvd
- 5125- LOT 127 Boulder Springs Blvd
- 5118- LOT 123 Boulder Springs Blvd
- 6320 John Wayne Dr Unit 903
- 8911 Highway 62
- 5016- LOT 148 Hidden Springs Dr
- 5024 - LOT 144 Hidden Springs Dr
- 5018- LOT 147 Hidden Springs Dr
- 5020- LOT 146 Hidden Springs Dr
- 5022 - LOT 145 Hidden Springs Dr
- 5026 - LOT 143 Hidden Springs Dr
- 5021- LOT 121 Hidden Springs Dr
- 6407 Whispering Way Unit 911
- 6403 Whispering Way
