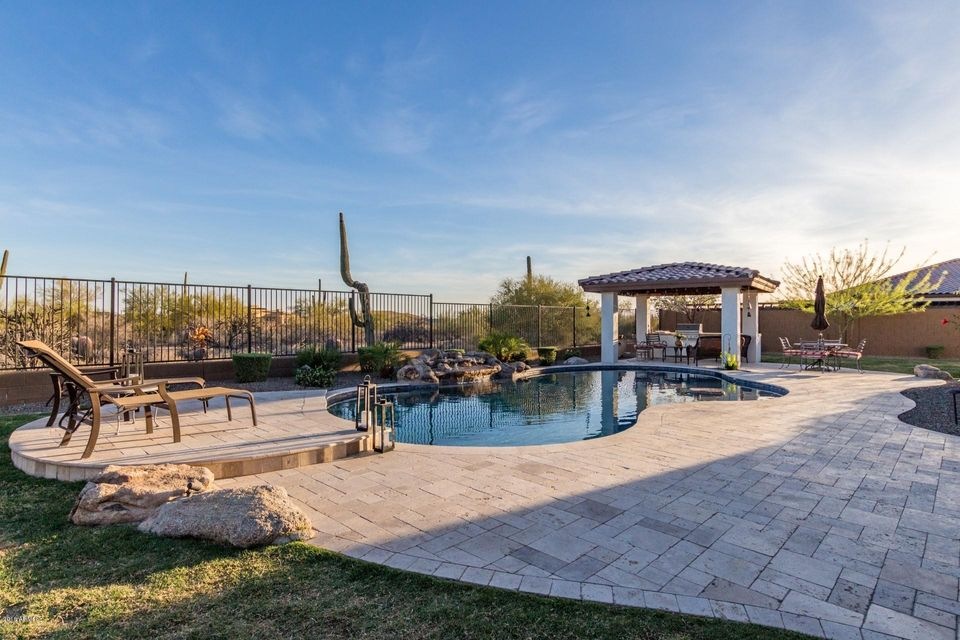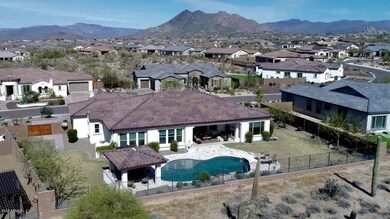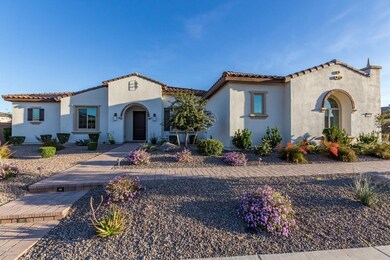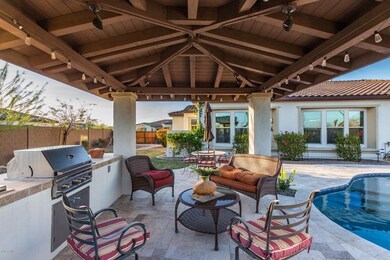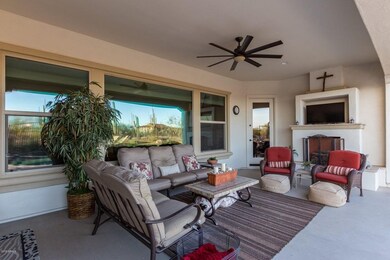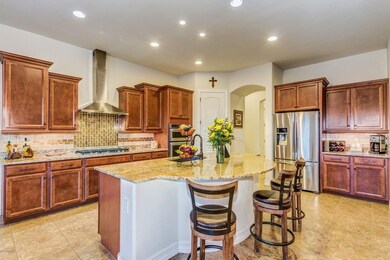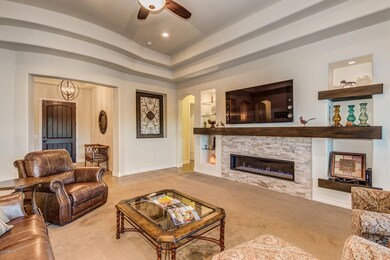
6217 E Calle Escuda Cave Creek, AZ 85331
Desert View NeighborhoodHighlights
- Heated Pool
- RV Gated
- 0.41 Acre Lot
- Lone Mountain Elementary School Rated A-
- Gated Community
- Mountain View
About This Home
As of July 2018BEST VALUE in Lone Mountain...just west of Scottsdale Rd., an exceptional gated community of all single level homes on large lots. This home cannot be duplicated at this price in today's market! $100,000+ was spent on the backyard and landscaping alone! Swim year round in the heated pool, relax under the covered patio by the fireplace or entertain at the ramada with built in BBQ. A 3 bedroom, 2.5 bath home featuring a den/office that can easily be converted to a spacious 4th bedroom. Open concept with lots of windows highlighting the desert views and north/south exposure of this premium homesite. Enjoy the spacious living area, chef's kitchen and formal dining room. The private master suite boasts a walk-in closet that you won't believe. Don't miss this incredible opportunity!
Last Agent to Sell the Property
Arizona Best Real Estate License #SA565311000 Listed on: 04/01/2018

Last Buyer's Agent
Arizona Best Real Estate License #SA565311000 Listed on: 04/01/2018

Home Details
Home Type
- Single Family
Est. Annual Taxes
- $2,017
Year Built
- Built in 2015
Lot Details
- 0.41 Acre Lot
- Desert faces the front of the property
- Wrought Iron Fence
- Block Wall Fence
- Front and Back Yard Sprinklers
- Sprinklers on Timer
- Grass Covered Lot
Parking
- 3 Car Garage
- Garage Door Opener
- RV Gated
Home Design
- Wood Frame Construction
- Tile Roof
- Stucco
Interior Spaces
- 3,216 Sq Ft Home
- 1-Story Property
- Ceiling height of 9 feet or more
- 2 Fireplaces
- Gas Fireplace
- Double Pane Windows
- Low Emissivity Windows
- Mountain Views
- Laundry in unit
Kitchen
- Eat-In Kitchen
- Gas Cooktop
- <<builtInMicrowave>>
- Dishwasher
- Kitchen Island
- Granite Countertops
Bedrooms and Bathrooms
- 3 Bedrooms
- Walk-In Closet
- Primary Bathroom is a Full Bathroom
- 2.5 Bathrooms
- Dual Vanity Sinks in Primary Bathroom
- Bathtub With Separate Shower Stall
Outdoor Features
- Heated Pool
- Covered patio or porch
- Outdoor Fireplace
- Gazebo
- Built-In Barbecue
Schools
- Black Mountain Elementary School
- Sonoran Trails Middle School
- Cactus Shadows High School
Utilities
- Refrigerated Cooling System
- Heating System Uses Natural Gas
- Water Filtration System
- Tankless Water Heater
- Water Softener
- High Speed Internet
Listing and Financial Details
- Tax Lot 734
- Assessor Parcel Number 211-48-876
Community Details
Overview
- Property has a Home Owners Association
- Lone Mountain Association, Phone Number (601) 957-9191
- Built by Pulte Homes
- Lone Mountain Subdivision, Bell Tower Floorplan
Recreation
- Community Playground
- Bike Trail
Security
- Gated Community
Ownership History
Purchase Details
Home Financials for this Owner
Home Financials are based on the most recent Mortgage that was taken out on this home.Purchase Details
Home Financials for this Owner
Home Financials are based on the most recent Mortgage that was taken out on this home.Similar Homes in Cave Creek, AZ
Home Values in the Area
Average Home Value in this Area
Purchase History
| Date | Type | Sale Price | Title Company |
|---|---|---|---|
| Warranty Deed | $820,000 | Chicago Title Agency Inc | |
| Special Warranty Deed | $630,668 | Pgp Title Inc |
Mortgage History
| Date | Status | Loan Amount | Loan Type |
|---|---|---|---|
| Open | $780,000 | New Conventional | |
| Closed | $455,000 | Adjustable Rate Mortgage/ARM | |
| Previous Owner | $505,597 | New Conventional | |
| Previous Owner | $504,534 | New Conventional |
Property History
| Date | Event | Price | Change | Sq Ft Price |
|---|---|---|---|---|
| 07/18/2025 07/18/25 | For Sale | $1,495,000 | +82.3% | $465 / Sq Ft |
| 07/12/2018 07/12/18 | Sold | $820,000 | -1.2% | $255 / Sq Ft |
| 05/26/2018 05/26/18 | Price Changed | $830,100 | 0.0% | $258 / Sq Ft |
| 04/25/2018 04/25/18 | Price Changed | $830,000 | -1.2% | $258 / Sq Ft |
| 04/01/2018 04/01/18 | For Sale | $840,000 | -- | $261 / Sq Ft |
Tax History Compared to Growth
Tax History
| Year | Tax Paid | Tax Assessment Tax Assessment Total Assessment is a certain percentage of the fair market value that is determined by local assessors to be the total taxable value of land and additions on the property. | Land | Improvement |
|---|---|---|---|---|
| 2025 | $3,110 | $53,975 | -- | -- |
| 2024 | $2,981 | $51,405 | -- | -- |
| 2023 | $2,981 | $98,550 | $19,710 | $78,840 |
| 2022 | $2,899 | $68,920 | $13,780 | $55,140 |
| 2021 | $3,089 | $67,060 | $13,410 | $53,650 |
| 2020 | $3,018 | $60,620 | $12,120 | $48,500 |
| 2019 | $2,911 | $58,180 | $11,630 | $46,550 |
| 2018 | $2,797 | $56,410 | $11,280 | $45,130 |
| 2017 | $2,694 | $55,020 | $11,000 | $44,020 |
| 2016 | $2,649 | $45,780 | $9,150 | $36,630 |
| 2015 | $1,088 | $28,656 | $28,656 | $0 |
Agents Affiliated with this Home
-
Stephanie Altdoerffer

Seller's Agent in 2025
Stephanie Altdoerffer
Arizona Best Real Estate
(602) 363-9927
1 in this area
168 Total Sales
-
Frederick Altdoerffer
F
Seller Co-Listing Agent in 2018
Frederick Altdoerffer
Arizona Best Real Estate
1 in this area
105 Total Sales
Map
Source: Arizona Regional Multiple Listing Service (ARMLS)
MLS Number: 5745054
APN: 211-48-876
- 6125 E Hodges St
- 6044 E Hodges St
- 6112 E Calle de Pompas
- 31607 N 64th St
- 6032 E Thunder Hawk Rd
- 6208 E Lonesome Trail
- 6107 E Lone Mountain Rd
- 6107 E Lone Mountain Rd
- 6130 E Bramble Berry Ln
- 6608 E Ranch Rd
- 31409 N 58th Place
- 5813 E Ashler Hills Dr
- 6236 E Wildcat Dr
- 6039 E Sienna Bouquet Place
- 6423 E Maria Dr
- 5723 E Jake Haven
- 31032 N 66th St
- 6540 E Wildcat Dr
- 6310 E Dove Valley Rd
- 6025 E Palomino Ln
