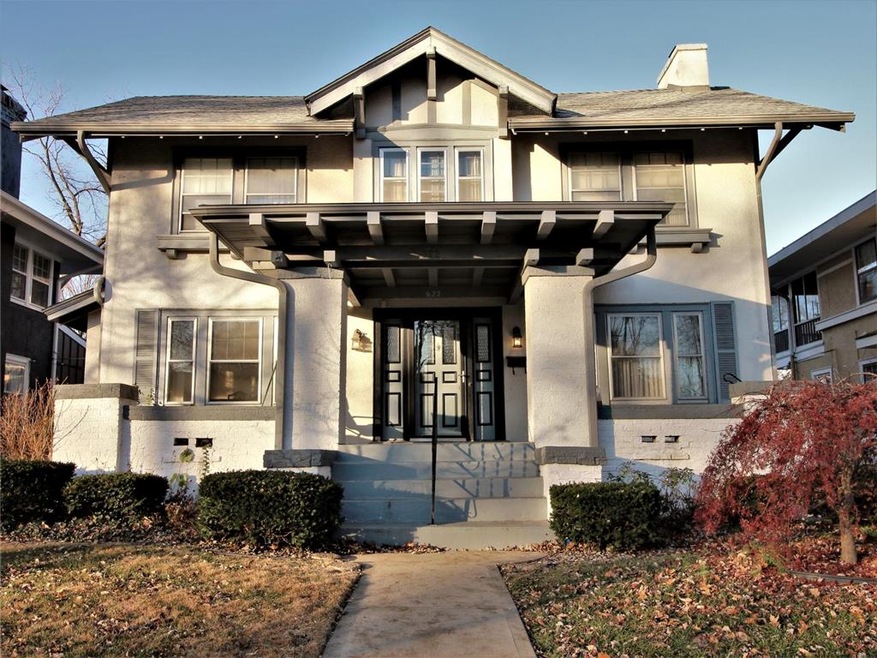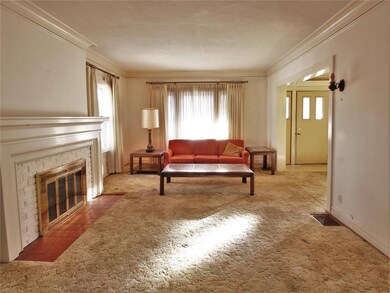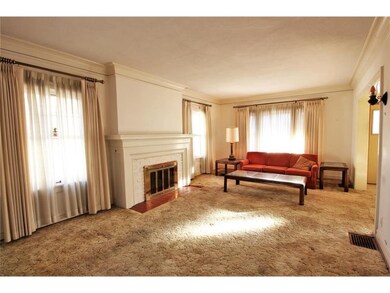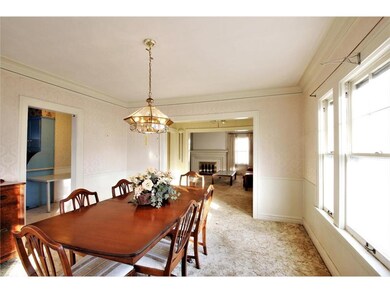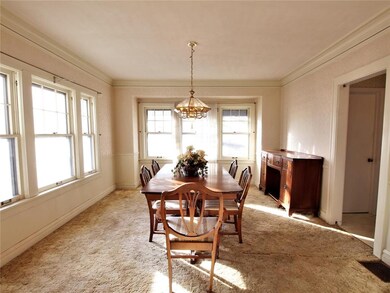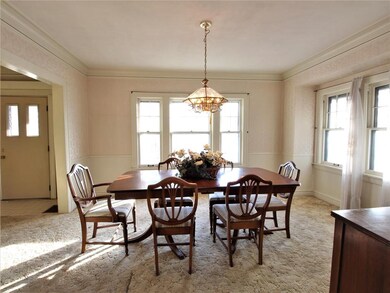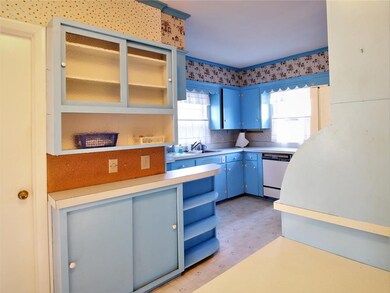
622 Huntington Rd Kansas City, MO 64113
Country Club NeighborhoodHighlights
- Vaulted Ceiling
- Sun or Florida Room
- Sitting Room
- Traditional Architecture
- Granite Countertops
- Formal Dining Room
About This Home
As of June 2024Welcome to 622 Huntington Road. This house has been owned by the same family for nearly 50 years! Huntington is one of Kansas City's most prestigious streets in the coveted subdivision of Country Club Heights. There are 3 good size bedrooms including the Master Bedroom which has a sitting room/sun room, perfect to add a Master Bath w/ a walk-in closet. Put on your "Creative Sunglasses" & feel the good "bones" in this hidden jewel. Front porch w/ a level backyard. Fantastic potential for those with vision!
Last Agent to Sell the Property
Brookside Real Estate Co. License #1999049385 Listed on: 12/01/2017
Home Details
Home Type
- Single Family
Est. Annual Taxes
- $3,870
HOA Fees
- $4 Monthly HOA Fees
Parking
- 2 Car Detached Garage
- Inside Entrance
- Front Facing Garage
- Shared Driveway
Home Design
- Traditional Architecture
- Composition Roof
- Stucco
Interior Spaces
- Wet Bar: Ceramic Tiles, Shower Over Tub, Carpet, All Carpet, Vinyl, Fireplace
- Built-In Features: Ceramic Tiles, Shower Over Tub, Carpet, All Carpet, Vinyl, Fireplace
- Vaulted Ceiling
- Ceiling Fan: Ceramic Tiles, Shower Over Tub, Carpet, All Carpet, Vinyl, Fireplace
- Skylights
- Shades
- Plantation Shutters
- Drapes & Rods
- Living Room with Fireplace
- Sitting Room
- Formal Dining Room
- Sun or Florida Room
Kitchen
- Eat-In Kitchen
- Electric Oven or Range
- Granite Countertops
- Laminate Countertops
Flooring
- Wall to Wall Carpet
- Linoleum
- Laminate
- Stone
- Ceramic Tile
- Luxury Vinyl Plank Tile
- Luxury Vinyl Tile
Bedrooms and Bathrooms
- 3 Bedrooms
- Cedar Closet: Ceramic Tiles, Shower Over Tub, Carpet, All Carpet, Vinyl, Fireplace
- Walk-In Closet: Ceramic Tiles, Shower Over Tub, Carpet, All Carpet, Vinyl, Fireplace
- Double Vanity
- <<tubWithShowerToken>>
Basement
- Stone or Rock in Basement
- Laundry in Basement
Additional Features
- Enclosed patio or porch
- Forced Air Heating and Cooling System
Community Details
- Country Club Heights Subdivision
Listing and Financial Details
- Exclusions: Fireplace & Flues
- Assessor Parcel Number 47-310-07-20-00-0-00-000
Ownership History
Purchase Details
Home Financials for this Owner
Home Financials are based on the most recent Mortgage that was taken out on this home.Purchase Details
Home Financials for this Owner
Home Financials are based on the most recent Mortgage that was taken out on this home.Purchase Details
Home Financials for this Owner
Home Financials are based on the most recent Mortgage that was taken out on this home.Purchase Details
Home Financials for this Owner
Home Financials are based on the most recent Mortgage that was taken out on this home.Similar Homes in Kansas City, MO
Home Values in the Area
Average Home Value in this Area
Purchase History
| Date | Type | Sale Price | Title Company |
|---|---|---|---|
| Warranty Deed | -- | Alliance Nationwide Title | |
| Warranty Deed | -- | Secured Title | |
| Warranty Deed | -- | Security 1St Title | |
| Warranty Deed | -- | None Available |
Mortgage History
| Date | Status | Loan Amount | Loan Type |
|---|---|---|---|
| Open | $490,000 | New Conventional | |
| Previous Owner | $646,750 | New Conventional | |
| Previous Owner | $299,656 | FHA | |
| Previous Owner | $307,600 | New Conventional | |
| Previous Owner | $50,000 | Credit Line Revolving |
Property History
| Date | Event | Price | Change | Sq Ft Price |
|---|---|---|---|---|
| 06/25/2024 06/25/24 | Sold | -- | -- | -- |
| 05/18/2024 05/18/24 | Pending | -- | -- | -- |
| 05/14/2024 05/14/24 | For Sale | $699,950 | 0.0% | $240 / Sq Ft |
| 05/04/2024 05/04/24 | Pending | -- | -- | -- |
| 05/02/2024 05/02/24 | For Sale | $699,950 | +7.7% | $240 / Sq Ft |
| 06/23/2022 06/23/22 | Sold | -- | -- | -- |
| 05/11/2022 05/11/22 | Price Changed | $650,000 | -3.7% | $224 / Sq Ft |
| 04/18/2022 04/18/22 | For Sale | $675,000 | +107.7% | $233 / Sq Ft |
| 01/11/2018 01/11/18 | Sold | -- | -- | -- |
| 12/01/2017 12/01/17 | For Sale | $325,000 | -- | $164 / Sq Ft |
Tax History Compared to Growth
Tax History
| Year | Tax Paid | Tax Assessment Tax Assessment Total Assessment is a certain percentage of the fair market value that is determined by local assessors to be the total taxable value of land and additions on the property. | Land | Improvement |
|---|---|---|---|---|
| 2024 | $9,551 | $122,170 | $39,001 | $83,169 |
| 2023 | $9,551 | $122,170 | $15,681 | $106,489 |
| 2022 | $4,720 | $57,380 | $27,511 | $29,869 |
| 2021 | $4,704 | $57,380 | $27,511 | $29,869 |
| 2020 | $4,532 | $54,592 | $27,511 | $27,081 |
| 2019 | $4,438 | $54,592 | $27,511 | $27,081 |
| 2018 | $3,956 | $49,696 | $9,206 | $40,490 |
| 2017 | $3,956 | $49,696 | $9,206 | $40,490 |
| 2016 | $3,878 | $48,450 | $12,093 | $36,357 |
| 2014 | $3,814 | $47,500 | $11,856 | $35,644 |
Agents Affiliated with this Home
-
Deb Danaher

Seller's Agent in 2024
Deb Danaher
Platinum Realty LLC
(816) 645-1633
2 in this area
73 Total Sales
-
The Fisher Hiles Team
T
Buyer's Agent in 2024
The Fisher Hiles Team
ReeceNichols - Country Club Plaza
(816) 410-5459
2 in this area
142 Total Sales
-
KBT KCN Team
K
Seller's Agent in 2022
KBT KCN Team
ReeceNichols - Country Club Plaza
(913) 293-6662
12 in this area
2,125 Total Sales
-
Brooke Miller

Seller Co-Listing Agent in 2022
Brooke Miller
ReeceNichols - Country Club Plaza
(816) 679-0805
5 in this area
475 Total Sales
-
Jim Kraus

Seller's Agent in 2018
Jim Kraus
Brookside Real Estate Co.
(816) 806-7653
1 in this area
119 Total Sales
-
Hannah Sorensen

Buyer's Agent in 2018
Hannah Sorensen
Kansas City Realty
(913) 701-6911
70 Total Sales
Map
Source: Heartland MLS
MLS Number: 2081961
APN: 47-310-07-20-00-0-00-000
- 605 W 59th Terrace
- 636 W 61st St
- 827 W 60th Terrace
- 604 W 61st Terrace
- 5909 Wornall Rd
- 6020 Central St
- 440 W 58th St
- 6033 Central St
- 6201 Summit St
- 6028 Wyandotte St
- 6034 Brookside Blvd
- 6142 Brookside Blvd
- 408 Greenway Terrace
- 18 W 61st Terrace
- 5902 Walnut St
- 12 W 57th Terrace
- 6411 Pennsylvania Ave
- 6140 Walnut St
- 333 W Meyer Blvd Unit 212
- 333 W Meyer Blvd Unit 414
