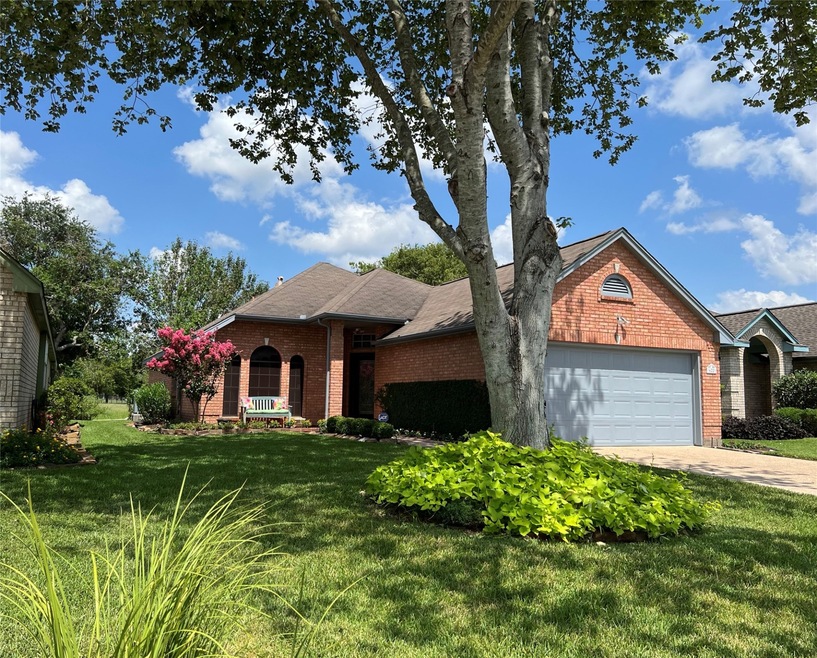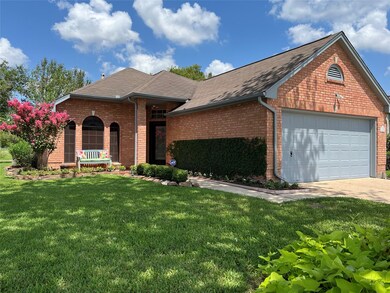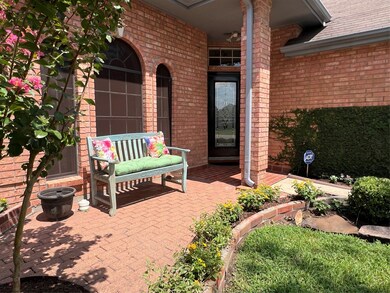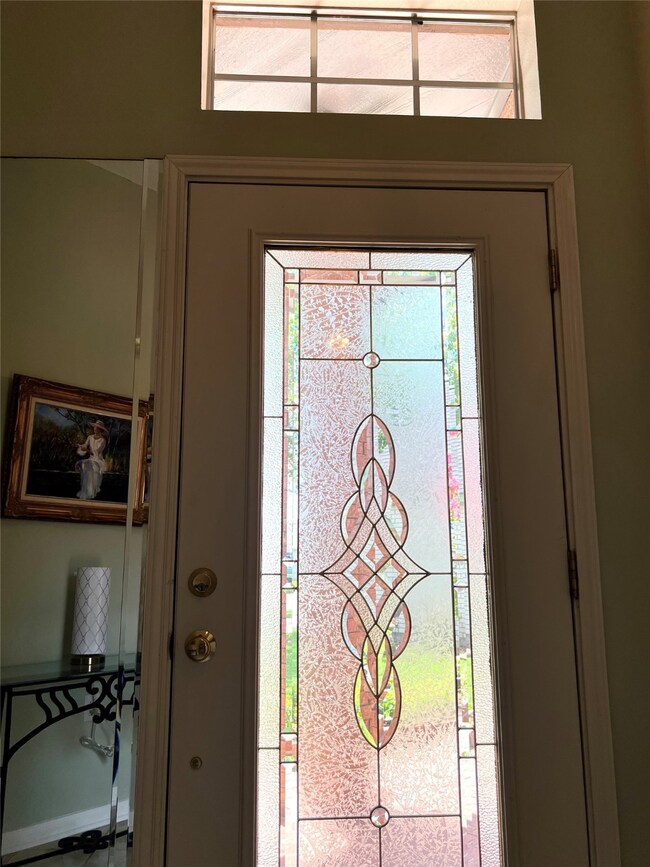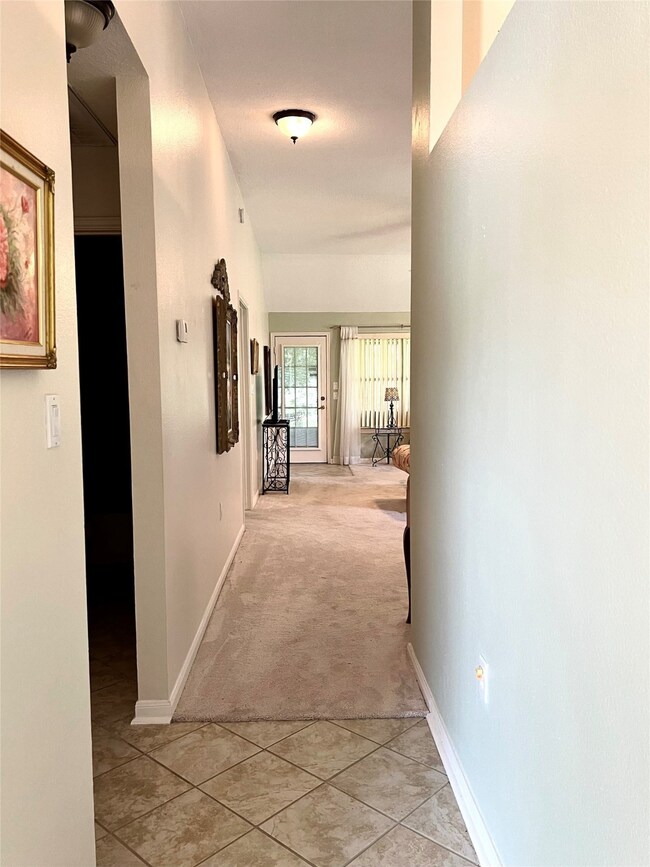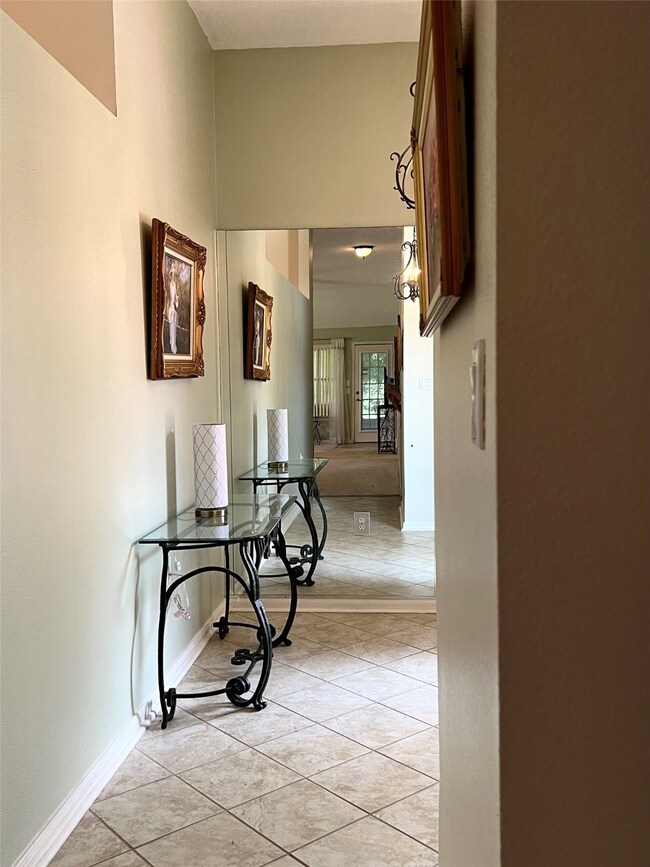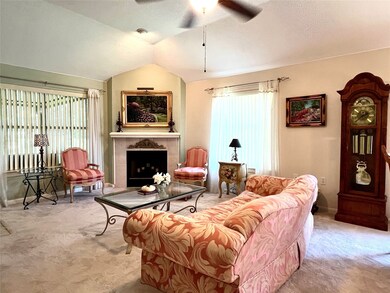
622 Redwood Bend Ln Pearland, TX 77584
Country Place NeighborhoodHighlights
- On Golf Course
- Tennis Courts
- Deck
- Challenger Elementary School Rated A
- Gated with Attendant
- Adjacent to Greenbelt
About This Home
As of September 2024ENJOY YOUR NEW LIFESTYLE IN THIS DESIRABLE ACTIVE 55+ SENIOR COUNTRYPLACE GOLF COURSE COMMUNITY! This home has Neutral Paint, High Ceilings, Kitchen w Gas Range, Refrigerator/Washer/Dryer included, Breakfast Area in Kitchen, Bay Window. Primary Bedroom has 2 Walk-in Closets, Primary Bath w Garden Tub/Separate Shower/Double Sinks. Secondary Bath w Tub/Shower. Enjoy the breeze on your Large Screened-in Covered Patio with great golf course view. See the Olympic size Pool, Hot Tub, lighted Tennis Courts, Golf Course, & a multitude of Activities to fit everyone's needs at the Clubhouse: Travel Club, Friday Happy Hours at the Grill, Exercise rooms, Library, Game room, Auditorium, & more. Note the 24/7 Manned Security. Ideally located near Hwy 288 & Beltway 8; there's easy access to Pearland shopping, restaurants, medical facilities, & only a short drive to downtown Houston, sports arenas, & theater district.
Last Agent to Sell the Property
UTR TEXAS, REALTORS License #0488496 Listed on: 08/08/2024

Last Buyer's Agent
Better Homes and Gardens Real Estate Gary Greene - Bay Area License #0513739

Home Details
Home Type
- Single Family
Est. Annual Taxes
- $4,295
Year Built
- Built in 1995
Lot Details
- 4,935 Sq Ft Lot
- On Golf Course
- Adjacent to Greenbelt
- Cul-De-Sac
- Sprinkler System
- Private Yard
HOA Fees
- $208 Monthly HOA Fees
Parking
- 2 Car Attached Garage
- Garage Door Opener
- Driveway
Home Design
- Traditional Architecture
- Brick Exterior Construction
- Slab Foundation
- Composition Roof
- Wood Siding
Interior Spaces
- 1,508 Sq Ft Home
- 1-Story Property
- High Ceiling
- Ceiling Fan
- Gas Fireplace
- Window Treatments
- Combination Dining and Living Room
- Breakfast Room
- Screened Porch
- Utility Room
Kitchen
- Gas Range
- Free-Standing Range
- <<microwave>>
- Dishwasher
- Solid Surface Countertops
- Disposal
Flooring
- Wood
- Carpet
- Tile
Bedrooms and Bathrooms
- 2 Bedrooms
- 2 Full Bathrooms
- Double Vanity
- Soaking Tub
- <<tubWithShowerToken>>
- Separate Shower
Laundry
- Dryer
- Washer
Home Security
- Security System Owned
- Fire and Smoke Detector
Eco-Friendly Details
- Energy-Efficient HVAC
- Ventilation
Outdoor Features
- Tennis Courts
- Deck
- Patio
Schools
- Challenger Elementary School
- Berry Miller Junior High School
- Glenda Dawson High School
Utilities
- Central Heating and Cooling System
- Heating System Uses Gas
Community Details
Overview
- Association fees include clubhouse, ground maintenance, recreation facilities
- Countryplace Mca/Rise Mgmt Association, Phone Number (713) 936-9200
- Countryplace Sec 6 Subdivision
Recreation
- Golf Course Community
- Community Pool
Security
- Gated with Attendant
- Controlled Access
Ownership History
Purchase Details
Home Financials for this Owner
Home Financials are based on the most recent Mortgage that was taken out on this home.Purchase Details
Purchase Details
Home Financials for this Owner
Home Financials are based on the most recent Mortgage that was taken out on this home.Similar Homes in Pearland, TX
Home Values in the Area
Average Home Value in this Area
Purchase History
| Date | Type | Sale Price | Title Company |
|---|---|---|---|
| Deed | -- | Independence Title Company | |
| Interfamily Deed Transfer | -- | None Available | |
| Warranty Deed | -- | Texas American Title Co |
Mortgage History
| Date | Status | Loan Amount | Loan Type |
|---|---|---|---|
| Open | $183,000 | New Conventional | |
| Previous Owner | $40,000 | No Value Available |
Property History
| Date | Event | Price | Change | Sq Ft Price |
|---|---|---|---|---|
| 09/13/2024 09/13/24 | Sold | -- | -- | -- |
| 08/16/2024 08/16/24 | Pending | -- | -- | -- |
| 08/08/2024 08/08/24 | For Sale | $265,000 | -- | $176 / Sq Ft |
Tax History Compared to Growth
Tax History
| Year | Tax Paid | Tax Assessment Tax Assessment Total Assessment is a certain percentage of the fair market value that is determined by local assessors to be the total taxable value of land and additions on the property. | Land | Improvement |
|---|---|---|---|---|
| 2023 | $5,275 | $193,358 | $60,590 | $182,810 |
| 2022 | $4,229 | $175,780 | $24,690 | $151,090 |
| 2021 | $4,413 | $171,270 | $24,690 | $146,580 |
| 2020 | $4,495 | $166,610 | $24,690 | $141,920 |
| 2019 | $4,200 | $155,650 | $21,470 | $134,180 |
| 2018 | $4,296 | $159,890 | $21,470 | $138,420 |
| 2017 | $4,166 | $154,300 | $21,470 | $132,830 |
| 2016 | $4,145 | $158,090 | $24,690 | $133,400 |
| 2015 | $1,454 | $139,540 | $21,470 | $118,070 |
| 2014 | $1,454 | $134,060 | $21,470 | $112,590 |
Agents Affiliated with this Home
-
Gwendolyn Burwell

Seller's Agent in 2024
Gwendolyn Burwell
UTR TEXAS, REALTORS
(713) 725-2602
28 in this area
36 Total Sales
-
Gretchen Umberger

Buyer's Agent in 2024
Gretchen Umberger
Better Homes and Gardens Real Estate Gary Greene - Bay Area
(832) 746-4798
1 in this area
72 Total Sales
Map
Source: Houston Association of REALTORS®
MLS Number: 93453222
APN: 2988-6001-006
- 606 Redwood Bend Ln
- 831 Woodfern Glen Ln
- 667 E Country Grove Cir
- 3618 Teakwood Ln
- 654 W Country Grove Cir
- 3718 Brighton Ln
- 3327 Flower Field Ln
- 3327 S Country Meadows Ln
- 3310 Country Meadows Ct
- 3302 S Country Meadows Ln
- 8917 Hawk Rd
- 806 Country Place Blvd
- 1034 S Wellsford Dr
- 8909 Hawk Rd
- 1022 Tennyson Dr
- 0 Mchard Rd Unit 6578041
- 3343 Summerwood Ln
- 903 Postwood Ln
- 3530 Chatwood Dr
- 3319 Coastwood Ln
