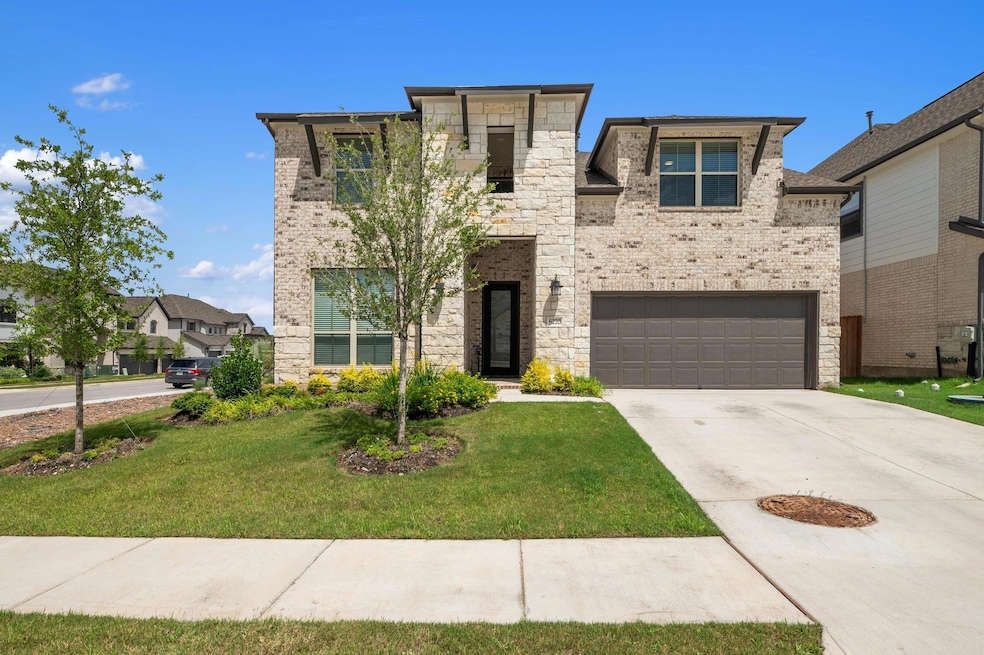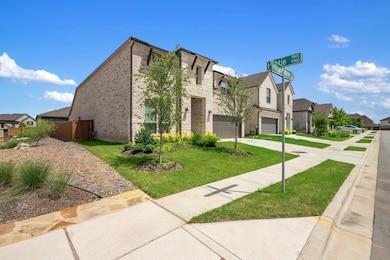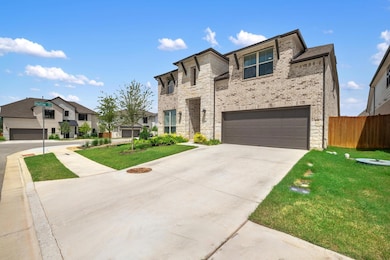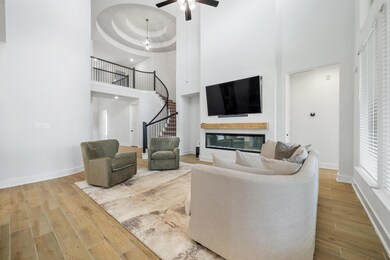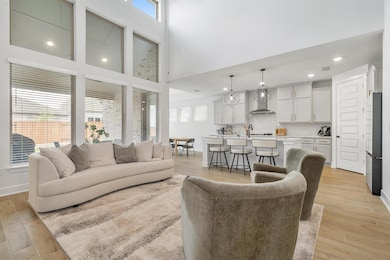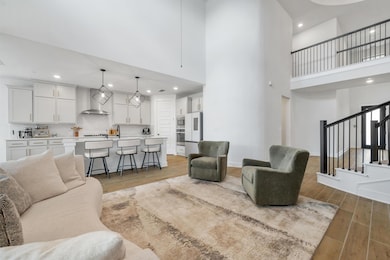6220 Hilltop Plateau Dr Austin, TX 78738
Sweetwater NeighborhoodHighlights
- Fitness Center
- New Construction
- Bonus Room
- Lake Travis Middle School Rated A
- Main Floor Primary Bedroom
- Corner Lot
About This Home
Welcome to your dream home in the highly sought-after Sweetwater community, built by Westin Homes (Fairfax III floor plan). This stunning one year old, new construction offers luxury, space, and functionality all in one. Step through the impressive two-story rotunda entry with a beautiful wrought iron circular staircase that makes a lasting first impression. The gourmet island kitchen is a chef’s dream, featuring sleek quartz countertops, 42” upper cabinets, and built-in stainless-steel appliances, all opening seamlessly into the spacious family room, which boasts soaring ceilings and a wall of windows for an abundance of natural light. The home’s layout offers convenience and privacy with the primary suite and a secondary bedroom with full bath located downstairs. The primary retreat features a luxurious bath with double vanities, quartz countertops, a large walk-in shower, and a relaxing free-standing tub. Upstairs, you'll find a large game room, dedicated media room, and three more bedrooms with two full bathrooms, offering ample space for family and guests. Enjoy outdoor living on the oversized covered patio, perfect for entertaining or relaxing. Designer touches throughout include tray ceilings, art niches, and refined architectural details. Located in the prestigious Lake Travis ISD, this home combines upscale living with top-rated schools and the unbeatable amenities of Sweetwater, hiking trails, a resort-style pool, clubhouse, and more. Don't miss the opportunity to live in this elegant and thoughtfully designed home in one of Austin's most desirable communities. Schedule your tour today!
Listing Agent
Luisa Mauro Real Estate Brokerage Phone: (512) 220-0565 License #0494334 Listed on: 07/10/2025
Co-Listing Agent
Luisa Mauro Real Estate Brokerage Phone: (512) 220-0565 License #0554727
Home Details
Home Type
- Single Family
Est. Annual Taxes
- $15,100
Year Built
- Built in 2023 | New Construction
Lot Details
- 6,011 Sq Ft Lot
- Northwest Facing Home
- Wood Fence
- Corner Lot
Parking
- 3 Car Attached Garage
Home Design
- Brick Exterior Construction
- Slab Foundation
- Composition Roof
- Stone Siding
Interior Spaces
- 3,188 Sq Ft Home
- 2-Story Property
- Wired For Sound
- Crown Molding
- Tray Ceiling
- High Ceiling
- Ceiling Fan
- Family Room with Fireplace
- Bonus Room
- Fire and Smoke Detector
Kitchen
- Breakfast Area or Nook
- Open to Family Room
- Built-In Gas Oven
- <<builtInRangeToken>>
- <<microwave>>
- Dishwasher
- Kitchen Island
- Quartz Countertops
- Disposal
Flooring
- Carpet
- Tile
Bedrooms and Bathrooms
- 5 Bedrooms | 2 Main Level Bedrooms
- Primary Bedroom on Main
- Walk-In Closet
- Dressing Area
- Double Vanity
- Soaking Tub
Schools
- Rough Hollow Elementary School
- Lake Travis Middle School
- Lake Travis High School
Utilities
- Central Air
- Heating unit installed on the ceiling
- Underground Utilities
- Municipal Utilities District for Water and Sewer
- High Speed Internet
Additional Features
- Sustainability products and practices used to construct the property include see remarks
- Covered patio or porch
Listing and Financial Details
- Security Deposit $4,500
- Tenant pays for all utilities
- 12 Month Lease Term
- $40 Application Fee
- Assessor Parcel Number 01239006070000
- Tax Block B
Community Details
Overview
- Property has a Home Owners Association
- Built by Westin Homes
- Sweetwater Subdivision
Amenities
- Community Barbecue Grill
- Picnic Area
- Common Area
- Community Mailbox
Recreation
- Community Playground
- Fitness Center
- Community Pool
- Park
- Dog Park
- Trails
Pet Policy
- Pet Deposit $500
- Pet Amenities
- Dogs and Cats Allowed
- Medium pets allowed
Map
Source: Unlock MLS (Austin Board of REALTORS®)
MLS Number: 6410925
APN: 955948
- 6220 Sontag Dr
- 17407 Hattie Trace
- 17720 Cain Clearing Pass
- 17315 Hattie Trace
- 7417 Davenport Divide Rd
- 7017 Davenport Divide Rd
- 6108 Antelope Well Ln
- 17409 Auburn Vista Cove
- 17405 Auburn Vista Cove
- 6901 Davenport Divide Rd
- 17208 Hattie Trace
- 6101 Fadden Rd
- 6313 Leftwich Cove
- 17213 Morning Grove Ln
- 5708 Horizon Vista Way
- 6708 Davenport Divide Rd
- 17113 Morning Grove Ln
- 17205 Morning Grove Ln
- 17209 Morning Grove Ln
- 17201 Morning Grove Ln
- 7417 Davenport Divide Rd
- 6825 Davenport Divide Rd
- 17110 Hattie Trace
- 17401 Homestead Haven Dr
- 17407 Homestead Haven Dr
- 17409 Homestead Haven Dr
- 17411 Homestead Haven Dr
- 17413 Homestead Haven Dr
- 17208 Homestead Haven
- 5801 Davenport Divide Rd
- 18235 Hewetson Cove
- 5805 Twin Peaks Trace
- 5511 Caprock Summit Dr
- 5900 Lipan Apache Bend
- 5511 Caprock Smt Dr Unit 1408.1403650
- 5511 Caprock Smt Dr Unit 4104.1405051
- 5511 Caprock Smt Dr Unit 5413.1407488
- 5511 Caprock Smt Dr Unit 4204.1407492
- 5511 Caprock Smt Dr Unit 3104.1407486
- 5511 Caprock Smt Dr Unit 3305.1407490
