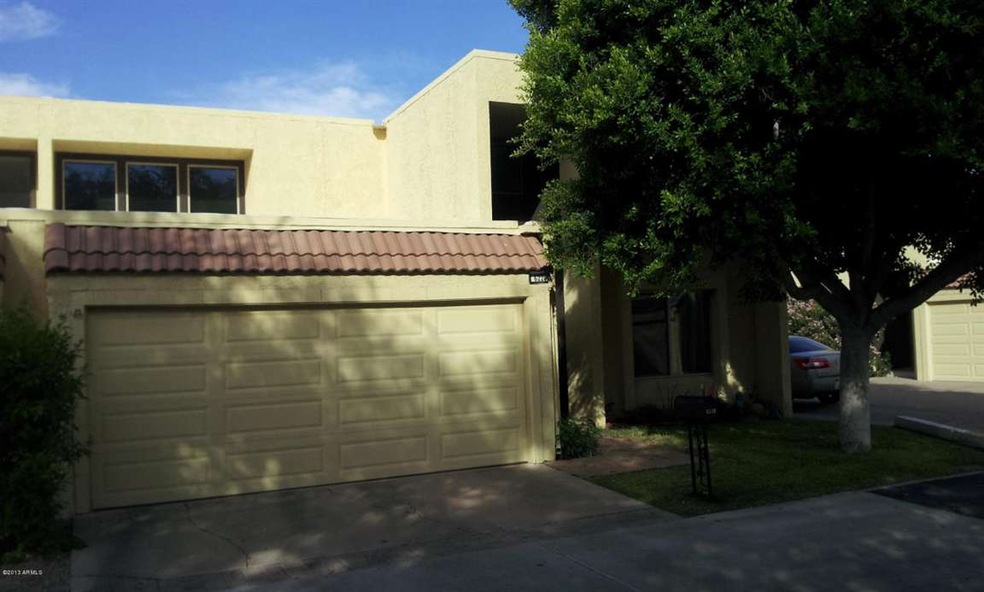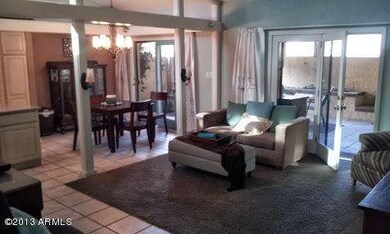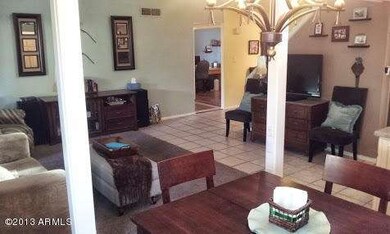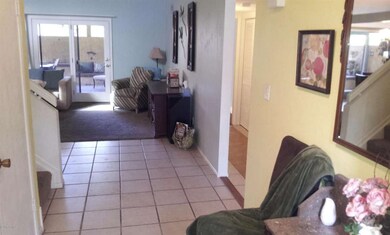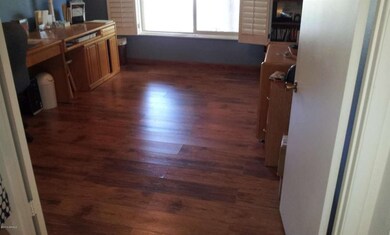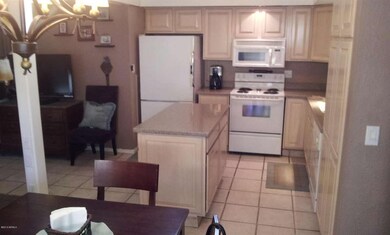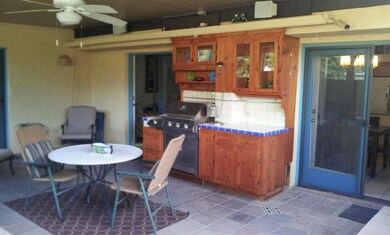
6220 N 21st Dr Phoenix, AZ 85015
Alhambra NeighborhoodHighlights
- Clubhouse
- Contemporary Architecture
- Wood Flooring
- Washington High School Rated A-
- Property is near public transit
- Main Floor Primary Bedroom
About This Home
As of August 2024Spacious 3/4 bedroom, 2.5 bath with large office is a two level townhouse located in Orangeaire Villas. Vaulted ceilings in the kitchen and family rooms.Dual pane windows. Very open feeling walking into the foyer. Covered patio has built in bbq and seating. Garage has built in cabinets and an epoxy finish on the floor. Located directly across from the Phoenix Tennis Center Orangeaire Villas has beautiful common areas with plenty of grass and mature trees,sparkling pool and great activity building.
This is a traditional sale.
Home Details
Home Type
- Single Family
Est. Annual Taxes
- $1,894
Year Built
- Built in 1974
Lot Details
- 2,283 Sq Ft Lot
- Desert faces the front of the property
- Block Wall Fence
HOA Fees
- $197 Monthly HOA Fees
Parking
- 2 Car Garage
Home Design
- Contemporary Architecture
- Patio Home
- Built-Up Roof
- Foam Roof
- Block Exterior
Interior Spaces
- 1,812 Sq Ft Home
- 2-Story Property
- Double Pane Windows
- Solar Screens
- <<builtInMicrowave>>
Flooring
- Wood
- Carpet
- Tile
Bedrooms and Bathrooms
- 4 Bedrooms
- Primary Bedroom on Main
- Primary Bathroom is a Full Bathroom
- 2.5 Bathrooms
Outdoor Features
- Built-In Barbecue
Location
- Property is near public transit
- Property is near a bus stop
Schools
- Washington Elementary School - Phoenix
- Maryland Elementary Middle School
- Washington High School
Utilities
- Refrigerated Cooling System
- Heating Available
Listing and Financial Details
- Tax Lot 54
- Assessor Parcel Number 156-11-071
Community Details
Overview
- Association fees include roof repair, insurance, ground maintenance, street maintenance, front yard maint, trash, roof replacement, maintenance exterior
- Mutual Management Association, Phone Number (602) 218-0153
- Built by Dietz Crane
- Orangeaire Villas Subdivision
Amenities
- Clubhouse
- Recreation Room
Recreation
- Tennis Courts
- Community Spa
Ownership History
Purchase Details
Home Financials for this Owner
Home Financials are based on the most recent Mortgage that was taken out on this home.Purchase Details
Home Financials for this Owner
Home Financials are based on the most recent Mortgage that was taken out on this home.Purchase Details
Home Financials for this Owner
Home Financials are based on the most recent Mortgage that was taken out on this home.Purchase Details
Home Financials for this Owner
Home Financials are based on the most recent Mortgage that was taken out on this home.Purchase Details
Home Financials for this Owner
Home Financials are based on the most recent Mortgage that was taken out on this home.Purchase Details
Home Financials for this Owner
Home Financials are based on the most recent Mortgage that was taken out on this home.Purchase Details
Home Financials for this Owner
Home Financials are based on the most recent Mortgage that was taken out on this home.Purchase Details
Home Financials for this Owner
Home Financials are based on the most recent Mortgage that was taken out on this home.Similar Homes in Phoenix, AZ
Home Values in the Area
Average Home Value in this Area
Purchase History
| Date | Type | Sale Price | Title Company |
|---|---|---|---|
| Warranty Deed | $425,000 | Chicago Title Agency | |
| Warranty Deed | $425,000 | Chicago Title Agency | |
| Warranty Deed | $425,000 | Chicago Title Agency | |
| Warranty Deed | $339,000 | Lawyers Title Of Arizona Inc | |
| Warranty Deed | $188,000 | Pioneer Title Agency Inc | |
| Warranty Deed | $188,000 | Pioneer Title Agency Inc | |
| Warranty Deed | $176,000 | Capital Title Agency Inc | |
| Quit Claim Deed | -- | -- | |
| Joint Tenancy Deed | $97,900 | United Title Agency | |
| Trustee Deed | -- | -- |
Mortgage History
| Date | Status | Loan Amount | Loan Type |
|---|---|---|---|
| Open | $309,432 | New Conventional | |
| Closed | $309,432 | New Conventional | |
| Previous Owner | $332,859 | FHA | |
| Previous Owner | $110,000 | New Conventional | |
| Previous Owner | $88,000 | New Conventional | |
| Previous Owner | $93,075 | New Conventional | |
| Previous Owner | $100,000 | New Conventional | |
| Previous Owner | $35,000 | Credit Line Revolving | |
| Previous Owner | $99,212 | VA | |
| Previous Owner | $99,858 | VA |
Property History
| Date | Event | Price | Change | Sq Ft Price |
|---|---|---|---|---|
| 08/26/2024 08/26/24 | Sold | $425,000 | 0.0% | $237 / Sq Ft |
| 05/02/2024 05/02/24 | Pending | -- | -- | -- |
| 04/18/2024 04/18/24 | For Sale | $425,000 | +25.4% | $237 / Sq Ft |
| 08/03/2021 08/03/21 | Sold | $339,000 | 0.0% | $190 / Sq Ft |
| 06/30/2021 06/30/21 | Pending | -- | -- | -- |
| 06/25/2021 06/25/21 | For Sale | $339,000 | +80.3% | $190 / Sq Ft |
| 12/23/2013 12/23/13 | Sold | $188,000 | -3.5% | $104 / Sq Ft |
| 11/12/2013 11/12/13 | Price Changed | $194,800 | -2.4% | $108 / Sq Ft |
| 10/07/2013 10/07/13 | For Sale | $199,500 | -- | $110 / Sq Ft |
Tax History Compared to Growth
Tax History
| Year | Tax Paid | Tax Assessment Tax Assessment Total Assessment is a certain percentage of the fair market value that is determined by local assessors to be the total taxable value of land and additions on the property. | Land | Improvement |
|---|---|---|---|---|
| 2025 | $1,853 | $17,299 | -- | -- |
| 2024 | $1,818 | $16,475 | -- | -- |
| 2023 | $1,818 | $23,960 | $4,790 | $19,170 |
| 2022 | $1,753 | $22,660 | $4,530 | $18,130 |
| 2021 | $1,798 | $20,410 | $4,080 | $16,330 |
| 2020 | $1,750 | $19,110 | $3,820 | $15,290 |
| 2019 | $1,718 | $17,880 | $3,570 | $14,310 |
| 2018 | $1,669 | $14,610 | $2,920 | $11,690 |
| 2017 | $1,664 | $15,730 | $3,140 | $12,590 |
| 2016 | $1,635 | $15,510 | $3,100 | $12,410 |
| 2015 | $1,516 | $10,620 | $2,120 | $8,500 |
Agents Affiliated with this Home
-
Brandon Vaccaro

Seller's Agent in 2024
Brandon Vaccaro
Real Broker
(602) 428-7200
5 in this area
52 Total Sales
-
Alexander Prewitt

Seller Co-Listing Agent in 2024
Alexander Prewitt
Real Broker
(520) 237-8411
4 in this area
486 Total Sales
-
Bob Hunter
B
Buyer's Agent in 2024
Bob Hunter
eXp Realty
(503) 313-4386
1 in this area
9 Total Sales
-
Cindy Lewis and Krause

Seller's Agent in 2021
Cindy Lewis and Krause
American Realty Brokers
(602) 955-6606
1 in this area
28 Total Sales
-
Teresa Parks

Buyer's Agent in 2021
Teresa Parks
JPAR Vantage
(480) 430-0831
2 in this area
45 Total Sales
-
T
Buyer's Agent in 2021
Teresa Golay
AZHR Premier Realty
Map
Source: Arizona Regional Multiple Listing Service (ARMLS)
MLS Number: 5010891
APN: 156-11-071
- 6226 N 21st Dr
- 6207 N 21st Dr
- 6223 N 22nd Dr
- 6219 N 22nd Dr
- 2207 W Marlette Ave
- 2217 W Claremont St
- 2035 W Claremont St
- 2019 W Stella Ln
- 2109 W Berridge Ln
- 6316 N 23rd Ave
- 2308 W Marlette Ave
- 1942 W Berridge Ln
- 1833 W Citrus Way
- 2427 W Citrus Way
- 1822 W Marlette Ave
- 6633 N 19th Dr
- 6528 N 24th Dr
- 1808 W Rose Ln
- 2041 W Palo Verde Dr
- 6119 N 18th Dr
