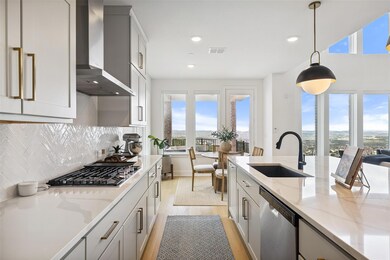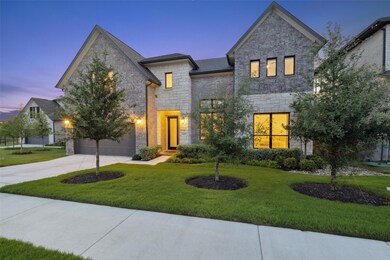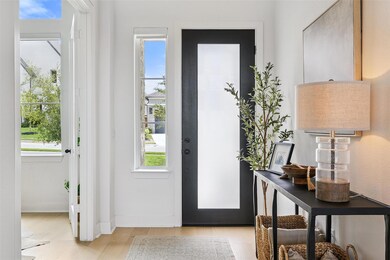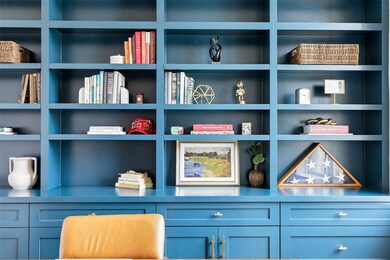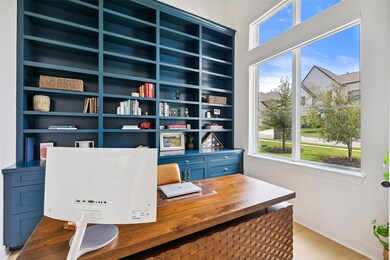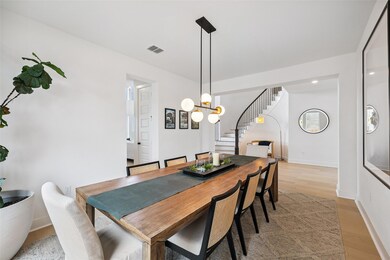6220 Sontag Dr Austin, TX 78738
Sweetwater NeighborhoodEstimated payment $9,109/month
Highlights
- Fitness Center
- Panoramic View
- Bluff on Lot
- Lake Travis Middle School Rated A
- Open Floorplan
- Clubhouse
About This Home
Perched on a bluff more than 200 feet above the valley floor, 6220 Sontag commands sweeping Hill Country views and breathtaking sunsets. This like-new executive home showcases its stunning surroundings at every turn—starting with soaring 20-foot walls of glass in the open-concept living area. Clean, modern finishes define the interior, including wide plank white oak floors, a waterfall-edge quartz island, designer lighting, and a floor-to-ceiling American Clay plaster fireplace. The dedicated office features natural light, a wall of windows with motorized shades, and custom built-ins. A curved staircase leads to the main living area, where the formal dining room seats ten. The open living space includes built-ins, a sleek fireplace with wood mantle, and electronic shades. The chef’s kitchen offers stainless appliances, gas cooktop, built-in oven, shaker-style cabinetry, and mixed-metal hardware. The spacious primary suite includes panoramic views, a tray ceiling, custom accent wall, dual closets, double vanities, a walk-in shower, and soaking tub. Also on the main level: a guest suite with full bath, a large utility room, and powder bath. Upstairs: three bedrooms with walk-in closets, two full baths, a game room, and media room with barn doors. Outside, enjoy a covered patio and level backyard for play and entertaining. The stone-and-brick exterior adds timeless charm. Located in Sweetwater, residents enjoy two pools, clubhouse, parks, trails, courts, sports fields, and a state-of-the-art fitness center. Zoned to Lake Travis schools, with shopping and dining minutes away at Hill Country Galleria. Nearby: two H-E-Bs, Whole Foods, and a future Trader Joe’s (late 2025). Spend weekends boating or paddleboarding at nearby Lake Travis marinas.
Listing Agent
Taylor Real Estate Brokerage Phone: (512) 910-7565 License #0509059 Listed on: 07/18/2025
Home Details
Home Type
- Single Family
Est. Annual Taxes
- $28,469
Year Built
- Built in 2024
Lot Details
- 7,688 Sq Ft Lot
- Lot Dimensions are 60x128
- Southeast Facing Home
- Back Yard Fenced
- Bluff on Lot
- Level Lot
- Sprinkler System
HOA Fees
- $77 Monthly HOA Fees
Parking
- 2 Car Garage
Property Views
- Panoramic
- Hills
Home Design
- Slab Foundation
- Composition Roof
- Masonry Siding
- Stone Siding
Interior Spaces
- 3,864 Sq Ft Home
- 2-Story Property
- Open Floorplan
- Built-In Features
- Bookcases
- Tray Ceiling
- High Ceiling
- Ceiling Fan
- Recessed Lighting
- Double Pane Windows
- Living Room with Fireplace
- Multiple Living Areas
- Dining Area
- Home Security System
Kitchen
- Built-In Oven
- Gas Cooktop
- Dishwasher
- Kitchen Island
- Quartz Countertops
- Disposal
Flooring
- Wood
- Tile
Bedrooms and Bathrooms
- 5 Bedrooms | 2 Main Level Bedrooms
- Primary Bedroom on Main
- Dual Closets
- Walk-In Closet
- Double Vanity
- Soaking Tub
Outdoor Features
- Covered Patio or Porch
Schools
- Rough Hollow Elementary School
- Lake Travis Middle School
- Lake Travis High School
Utilities
- Central Heating and Cooling System
- Vented Exhaust Fan
- Natural Gas Connected
- Municipal Utilities District for Water and Sewer
- High Speed Internet
Listing and Financial Details
- Assessor Parcel Number 01239005140000
- Tax Block A
Community Details
Overview
- Association fees include common area maintenance
- Sweetwater HOA
- Sweetwater Ranch Sec 2 Vlgs C Subdivision
Amenities
- Community Barbecue Grill
- Common Area
- Clubhouse
- Community Mailbox
Recreation
- Tennis Courts
- Community Playground
- Fitness Center
- Community Pool
- Park
- Trails
Map
Home Values in the Area
Average Home Value in this Area
Tax History
| Year | Tax Paid | Tax Assessment Tax Assessment Total Assessment is a certain percentage of the fair market value that is determined by local assessors to be the total taxable value of land and additions on the property. | Land | Improvement |
|---|---|---|---|---|
| 2025 | $21,740 | $1,138,479 | $440,650 | $697,829 |
| 2023 | $21,740 | $150,000 | $150,000 | $0 |
| 2022 | $988 | $37,500 | $37,500 | $0 |
Property History
| Date | Event | Price | Change | Sq Ft Price |
|---|---|---|---|---|
| 07/18/2025 07/18/25 | For Sale | $1,250,000 | -- | $323 / Sq Ft |
Purchase History
| Date | Type | Sale Price | Title Company |
|---|---|---|---|
| Special Warranty Deed | -- | None Listed On Document |
Mortgage History
| Date | Status | Loan Amount | Loan Type |
|---|---|---|---|
| Open | $773,594 | New Conventional |
Source: Unlock MLS (Austin Board of REALTORS®)
MLS Number: 7124246
APN: 955923
- 7017 Davenport Divide Rd
- 7417 Davenport Divide Rd
- 6108 Antelope Well Ln
- 6901 Davenport Divide Rd
- 6916 Davenport Divide Rd
- 17904 Dufour Dr
- 17315 Hattie Trace
- 17308 Hattie Trace
- 17306 Hattie Trace
- 17304 Hattie Trace
- 6108 Osceola Trail
- 17302 Hattie Trace
- 17409 Auburn Vista Cove
- 17208 Hattie Trace
- 6313 Leftwich Cove
- 6311 Leftwich Cove
- 6000 Osceola Trail
- 18201 Hewetson Cove
- 5708 Tonkowa Draw Rd
- 17113 Morning Grove Ln
- 6108 Antelope Well Ln Unit R
- 6020 Antelope Well Ln
- 5808 Antelope Well Ln
- 17401 Homestead Haven Dr
- 17407 Homestead Haven Dr
- 17409 Homestead Haven Dr
- 17411 Homestead Haven Dr
- 17413 Homestead Haven Dr
- 17208 Homestead Haven
- 5900 Lipan Apache Bend
- 5805 Twin Peaks Trace
- 5511 Caprock Summit Dr
- 5511 Caprock Smt Dr Unit 1408.1403650
- 5511 Caprock Smt Dr Unit 5413.1407488
- 5511 Caprock Smt Dr Unit 3305.1407490
- 5511 Caprock Smt Dr Unit 4202.1407485
- 5511 Caprock Smt Dr Unit 4303.1407489
- 5511 Caprock Smt Dr Unit 7303.1407487
- 5511 Caprock Smt Dr Unit 1214.1403655
- 5511 Caprock Smt Dr Unit 1407.1403642

