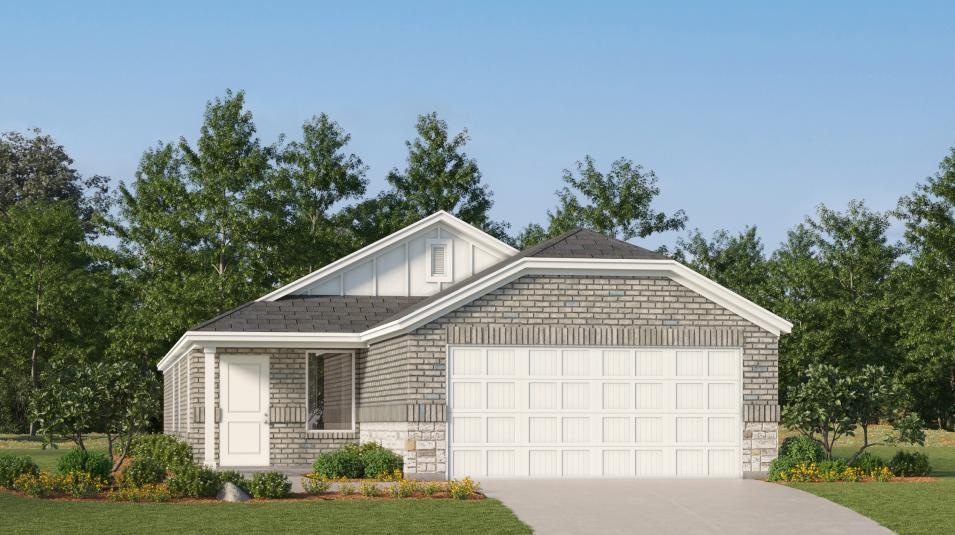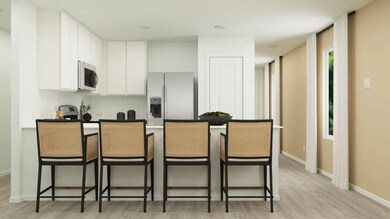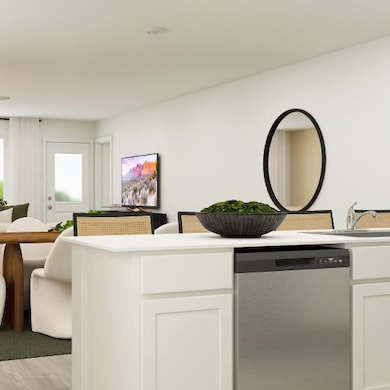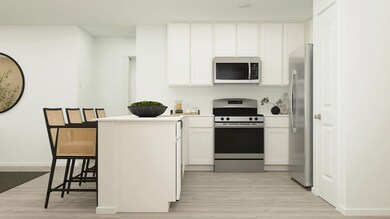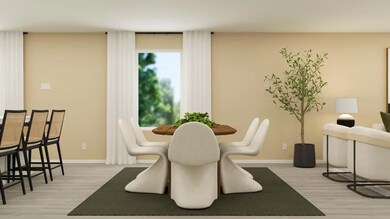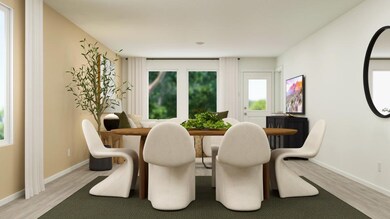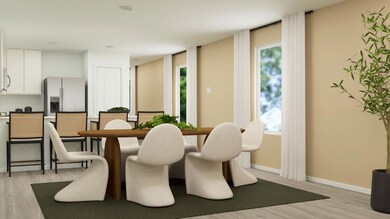
6222 Tilden Ave Pilot Point, TX 76258
Estimated payment $1,712/month
Total Views
856
4
Beds
2
Baths
1,630
Sq Ft
$161
Price per Sq Ft
Highlights
- New Construction
- Community Center
- Trails
- Community Pool
- Community Playground
- 1-Story Property
About This Home
This new home offers simple living with a convenient single-level layout. An open-concept floorplan combines the kitchen, living and dining areas for simple entertaining and multitasking. Three secondary bedrooms are tucked away to the side of the home, and the owner’s suite is nestled into a private rear corner, offering access to a spa-inspired bathroom and walk-in closet.
Home Details
Home Type
- Single Family
Parking
- 2 Car Garage
Home Design
- New Construction
- Quick Move-In Home
- Sentosa Plan
Interior Spaces
- 1,630 Sq Ft Home
- 1-Story Property
Bedrooms and Bathrooms
- 4 Bedrooms
- 2 Full Bathrooms
Community Details
Overview
- Actively Selling
- Built by Lennar
- Creekview Fossil Ridge Cottage Subdivision
Amenities
- Community Center
Recreation
- Community Playground
- Community Pool
- Trails
Sales Office
- 6413 Adderly Road
- Pilot Point, TX 76258
- 866-314-4477
- Builder Spec Website
Office Hours
- Mon 10-7 | Tue 10-7 | Wed 10-7 | Thu 10-7 | Fri 10-7 | Sat 10-7 | Sun 12-7
Map
Create a Home Valuation Report for This Property
The Home Valuation Report is an in-depth analysis detailing your home's value as well as a comparison with similar homes in the area
Similar Homes in Pilot Point, TX
Home Values in the Area
Average Home Value in this Area
Property History
| Date | Event | Price | Change | Sq Ft Price |
|---|---|---|---|---|
| 07/20/2025 07/20/25 | Pending | -- | -- | -- |
| 07/10/2025 07/10/25 | Price Changed | $261,749 | -1.5% | $161 / Sq Ft |
| 07/08/2025 07/08/25 | Price Changed | $265,749 | -1.0% | $163 / Sq Ft |
| 07/06/2025 07/06/25 | Price Changed | $268,449 | -1.0% | $165 / Sq Ft |
| 06/30/2025 06/30/25 | Price Changed | $271,099 | -1.5% | $166 / Sq Ft |
| 06/30/2025 06/30/25 | For Sale | $275,099 | -- | $169 / Sq Ft |
Nearby Homes
- 14188 Hammersmith St
- 6218 Tilden Ave
- 14178 Hammersmith St
- 14277 Bechler St
- 6241 Tilden Ave
- 7202 Amber Barn Ave
- 6201 Tilden Ave
- 14077 Ladbroke St
- 14080 Ladbroke St
- 14143 Hammersmith St
- 14156 Hammersmith St
- 14072 Ladbroke St
- 14133 Hammersmith St
- 14127 Hammersmith St
- 14101 Hammersmith St
- 14107 Hammersmith St
- 14117 Hammersmith St
- 14068 Ladbroke St
- 14148 Hammersmith St
- 14152 Hammersmith St
- 14008 Birch Farm Dr
- 6709 Adderly Rd
- 14020 Earlham St
- 14160 Danesdale Dr
- 14152 Aberavon Dr
- 14162 Birch Farm Dr
- 14057 Earlham St
- 6504 Auburn Dale Rd
- 7009 Adderly Rd
- 6425 Auburn Dale Rd
- 14213 Coness St
- 14141 Emeric St
- 14114 Emeric St
- 14122 Emeric St
- 14124 Nullah St
- 14569 Flossie St
- 6269 Shasta Creek Rd
- 6270 Shasta Creek Rd
- 6257 White Creek Dr
- 6104 Lake Brook Dr
