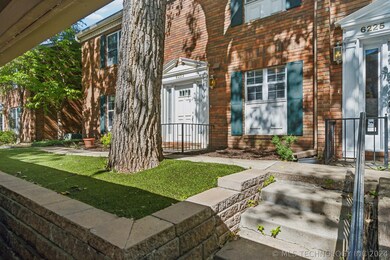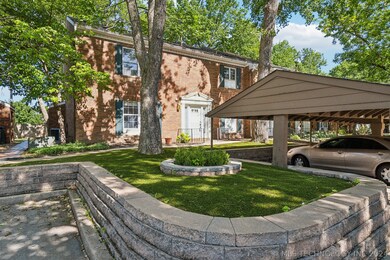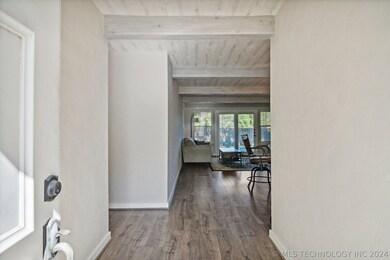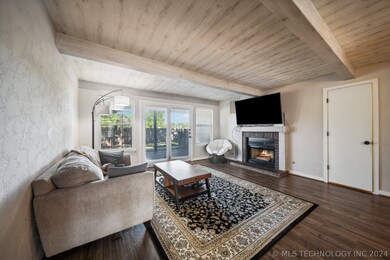
6223 S Yorktown Place Unit 61 Tulsa, OK 74136
South Peoria NeighborhoodHighlights
- Granite Countertops
- Covered patio or porch
- Programmable Thermostat
- Community Pool
- Zoned Heating and Cooling
- Outdoor Storage
About This Home
As of May 2024Adorable 2-bedroom, 2-bathroom condo with a cozy fireplace! This condo has been updated and is looking good! You'll love the great location which backs up to a field and is on the first floor. The floorplan is just right and offers all the space needed! Plus, there's covered parking for convenience and a covered porch out back for relaxing. Plenty of storage as well! Note current tenant has lease through end of July.
Last Agent to Sell the Property
Coldwell Banker Select License #157742 Listed on: 05/08/2024

Property Details
Home Type
- Condominium
Est. Annual Taxes
- $1,466
Year Built
- Built in 1982
Lot Details
- West Facing Home
- Partially Fenced Property
HOA Fees
- $381 Monthly HOA Fees
Parking
- Covered Parking
Home Design
- Brick Exterior Construction
- Slab Foundation
- Wood Frame Construction
- Fiberglass Roof
- Asphalt
Interior Spaces
- 1,300 Sq Ft Home
- 1-Story Property
- Wired For Data
- Gas Log Fireplace
- Vinyl Clad Windows
- Insulated Windows
Kitchen
- Gas Oven
- <<builtInRangeToken>>
- Dishwasher
- Granite Countertops
- Disposal
Flooring
- Carpet
- Vinyl Plank
Bedrooms and Bathrooms
- 2 Bedrooms
- 2 Full Bathrooms
Laundry
- Dryer
- Washer
Home Security
Eco-Friendly Details
- Energy-Efficient Windows
Outdoor Features
- Covered patio or porch
- Outdoor Storage
- Rain Gutters
Schools
- Mcclure Elementary School
- Memorial High School
Utilities
- Zoned Heating and Cooling
- Heating System Uses Gas
- Programmable Thermostat
- Gas Water Heater
- High Speed Internet
- Cable TV Available
Community Details
Overview
- Association fees include maintenance structure, sewer, trash, water
- Cambridge Square Ii Cambridge Square Resub Subdivision
- Community Parking
Recreation
- Community Pool
Security
- Fire and Smoke Detector
Similar Homes in Tulsa, OK
Home Values in the Area
Average Home Value in this Area
Property History
| Date | Event | Price | Change | Sq Ft Price |
|---|---|---|---|---|
| 07/16/2025 07/16/25 | For Sale | $145,000 | +4.3% | $112 / Sq Ft |
| 05/22/2024 05/22/24 | Sold | $139,000 | +3.0% | $107 / Sq Ft |
| 05/13/2024 05/13/24 | Pending | -- | -- | -- |
| 05/08/2024 05/08/24 | For Sale | $135,000 | +28.6% | $104 / Sq Ft |
| 07/15/2020 07/15/20 | Sold | $105,000 | +7.7% | $81 / Sq Ft |
| 06/12/2020 06/12/20 | Pending | -- | -- | -- |
| 06/12/2020 06/12/20 | For Sale | $97,500 | +20.4% | $75 / Sq Ft |
| 03/22/2018 03/22/18 | Sold | $81,000 | -6.9% | $62 / Sq Ft |
| 10/25/2017 10/25/17 | Pending | -- | -- | -- |
| 10/25/2017 10/25/17 | For Sale | $87,000 | -- | $67 / Sq Ft |
Tax History Compared to Growth
Agents Affiliated with this Home
-
Robert Smith

Seller's Agent in 2025
Robert Smith
RE/MAX
(918) 519-4226
4 in this area
166 Total Sales
-
Candice Alcott

Seller's Agent in 2024
Candice Alcott
Coldwell Banker Select
(918) 740-4925
3 in this area
65 Total Sales
-
Non MLS Associate
N
Buyer's Agent in 2024
Non MLS Associate
Non MLS Office
-
Julie Tetsworth, CRS - Tulsa
J
Seller's Agent in 2020
Julie Tetsworth, CRS - Tulsa
Coldwell Banker Select
(918) 481-8277
2 in this area
48 Total Sales
-
Dana Winters

Buyer's Agent in 2020
Dana Winters
Coldwell Banker Select
(918) 348-5591
4 in this area
124 Total Sales
-
Cindy Roberts

Seller's Agent in 2018
Cindy Roberts
Chinowth & Cohen
(918) 697-6697
1 in this area
56 Total Sales
Map
Source: MLS Technology
MLS Number: 2416398
- 1828 E 63rd St
- 2124 E 60th Ct Unit O-4
- 2119 E 59th Place Unit 4
- 2116 E 59th Place Unit 4F
- 2131 E 60th St Unit H4
- 6212 S Troost Ave
- 2112 E 59th St Unit B6
- 5941 S Utica Ave
- 6608 S Zunis Ave Unit 402
- 2219 E 66th Place Unit 903
- 2421 E 59th Ct Unit 3
- 1808 E 66th Place Unit D202
- 1808 E 66th Place Unit 102
- 1802 E 66th Place Unit F214
- 6603 S Zunis Ave Unit 2403
- 6639 S Victor Ave Unit G207
- 5656 S Zunis Ave
- 1804 E 66th Place Unit 205
- 6002 S Atlanta Ct Unit 2
- 6003 S Atlanta Ave Unit 1






