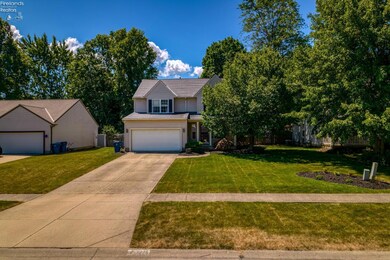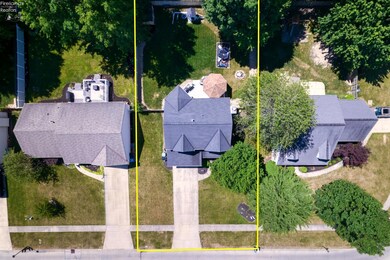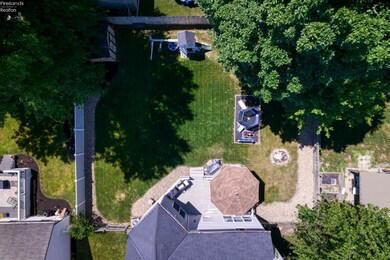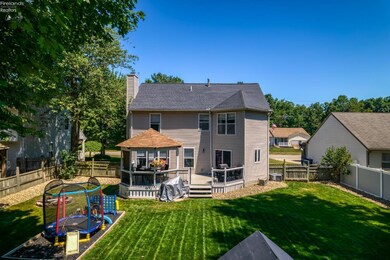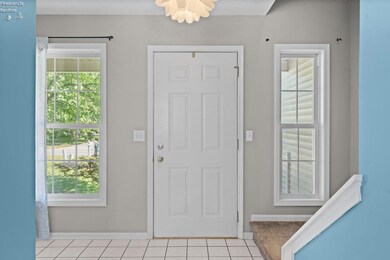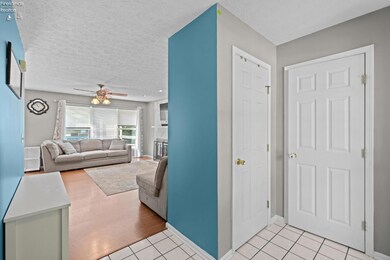
6225 Oak Tree Dr N Lorain, OH 44053
Highlights
- Main Floor Bedroom
- 2 Car Attached Garage
- Laundry Room
- Fireplace
- Living Room
- Forced Air Heating and Cooling System
About This Home
As of December 2024Beautiful 4 Bedroom 3 bath home in the Oaks Subdivision in Amherst school district. This beautiful updated home features a spacious Kitchen with a large island for entertaining. Spacious Fenced in back yard with deck and gazebo perfect for summer nights and get togethers. The Master bedroom has a beautiful updated ensuite master bath with jacuzzi tub. The specious full finished basement adds extra entertaining room and storage. Get in before the end of summer and make it home!
Last Agent to Sell the Property
Russell Real Estate Services License #2016001922 Listed on: 06/25/2024

Co-Listed By
Default zSystem
zSystem Default
Home Details
Home Type
- Single Family
Est. Annual Taxes
- $3,165
Year Built
- Built in 1997
Lot Details
- 10,454 Sq Ft Lot
Parking
- 2 Car Attached Garage
- Garage Door Opener
- Open Parking
Home Design
- Asphalt Roof
- Vinyl Siding
Interior Spaces
- 1,880 Sq Ft Home
- 2-Story Property
- Ceiling Fan
- Fireplace
- Living Room
- Dining Room
Kitchen
- Range<<rangeHoodToken>>
- <<microwave>>
- Dishwasher
Bedrooms and Bathrooms
- 4 Bedrooms
- Main Floor Bedroom
- Primary bedroom located on second floor
Laundry
- Laundry Room
- Dryer
- Washer
Finished Basement
- Basement Fills Entire Space Under The House
- Sump Pump
Utilities
- Forced Air Heating and Cooling System
- Heating System Uses Natural Gas
- Cable TV Available
Community Details
- Oaks Subdivision
Ownership History
Purchase Details
Home Financials for this Owner
Home Financials are based on the most recent Mortgage that was taken out on this home.Purchase Details
Home Financials for this Owner
Home Financials are based on the most recent Mortgage that was taken out on this home.Purchase Details
Home Financials for this Owner
Home Financials are based on the most recent Mortgage that was taken out on this home.Purchase Details
Home Financials for this Owner
Home Financials are based on the most recent Mortgage that was taken out on this home.Purchase Details
Home Financials for this Owner
Home Financials are based on the most recent Mortgage that was taken out on this home.Purchase Details
Home Financials for this Owner
Home Financials are based on the most recent Mortgage that was taken out on this home.Purchase Details
Home Financials for this Owner
Home Financials are based on the most recent Mortgage that was taken out on this home.Similar Homes in the area
Home Values in the Area
Average Home Value in this Area
Purchase History
| Date | Type | Sale Price | Title Company |
|---|---|---|---|
| Warranty Deed | $315,000 | None Listed On Document | |
| Warranty Deed | $230,000 | Ohio First Land Title | |
| Fiduciary Deed | $120,000 | Titleco Title Agency | |
| Warranty Deed | $171,000 | Real Living Title Agency Ltd | |
| Interfamily Deed Transfer | -- | -- | |
| Interfamily Deed Transfer | -- | True Title | |
| Deed | $180,900 | -- |
Mortgage History
| Date | Status | Loan Amount | Loan Type |
|---|---|---|---|
| Open | $184,000 | New Conventional | |
| Previous Owner | $223,100 | New Conventional | |
| Previous Owner | $218,500 | No Value Available | |
| Previous Owner | $117,495 | FHA | |
| Previous Owner | $96,000 | FHA | |
| Previous Owner | $91,000 | Purchase Money Mortgage | |
| Previous Owner | $165,600 | Stand Alone First | |
| Previous Owner | $25,000 | Credit Line Revolving | |
| Previous Owner | $166,400 | No Value Available | |
| Previous Owner | $156,000 | No Value Available | |
| Previous Owner | $144,700 | New Conventional |
Property History
| Date | Event | Price | Change | Sq Ft Price |
|---|---|---|---|---|
| 12/30/2024 12/30/24 | Sold | $315,000 | 0.0% | $168 / Sq Ft |
| 08/14/2024 08/14/24 | Sold | $315,000 | 0.0% | $168 / Sq Ft |
| 08/13/2024 08/13/24 | Pending | -- | -- | -- |
| 07/01/2024 07/01/24 | Off Market | $315,000 | -- | -- |
| 07/01/2024 07/01/24 | Pending | -- | -- | -- |
| 06/25/2024 06/25/24 | For Sale | $310,000 | 0.0% | $165 / Sq Ft |
| 06/24/2024 06/24/24 | For Sale | $310,000 | -- | $165 / Sq Ft |
Tax History Compared to Growth
Tax History
| Year | Tax Paid | Tax Assessment Tax Assessment Total Assessment is a certain percentage of the fair market value that is determined by local assessors to be the total taxable value of land and additions on the property. | Land | Improvement |
|---|---|---|---|---|
| 2024 | $4,164 | $100,149 | $20,580 | $79,569 |
| 2023 | $3,289 | $66,724 | $12,334 | $54,390 |
| 2022 | $3,157 | $66,724 | $12,334 | $54,390 |
| 2021 | $3,165 | $66,724 | $12,334 | $54,390 |
| 2020 | $2,930 | $54,740 | $10,120 | $44,620 |
| 2019 | $2,874 | $54,740 | $10,120 | $44,620 |
| 2018 | $2,888 | $54,740 | $10,120 | $44,620 |
| 2017 | $2,880 | $51,720 | $9,780 | $41,940 |
| 2016 | $2,859 | $51,720 | $9,780 | $41,940 |
| 2015 | $2,764 | $51,720 | $9,780 | $41,940 |
| 2014 | $2,772 | $51,720 | $9,780 | $41,940 |
| 2013 | $2,780 | $51,720 | $9,780 | $41,940 |
Agents Affiliated with this Home
-
Megan Huber
M
Seller's Agent in 2024
Megan Huber
Russell Real Estate Services
(937) 620-4331
3 in this area
60 Total Sales
-
D
Seller Co-Listing Agent in 2024
Default zSystem
zSystem Default
-
Patrick Judge

Buyer's Agent in 2024
Patrick Judge
Russell Real Estate Services
(440) 282-4444
22 in this area
48 Total Sales
Map
Source: Firelands Association of REALTORS®
MLS Number: 20242224
APN: 02-03-007-000-040
- 6225 Hidden Creek Dr Unit 223
- 6168 Krystina Run
- 6220 Hidden Creek Dr Unit 311
- 6215 Krystina Run
- 0 Rosecliff Dr
- 4341 Weathervane Dr
- 5537 Beavercrest Dr Unit 106
- 4680 Boulder Ln
- VL Winter Foe Trail
- 173 Eagle Cir
- 149 Eagle Cir
- 4591 Boulder Ln
- 3633 Reserve Trail
- 4312 Brooks Ct
- 1011 N Main St
- 5273 Cardinal Ct
- 151 Springvale Dr
- 1280 N Quarry Rd
- 4545 Blush Ct
- 117 Fall Lake Ln

