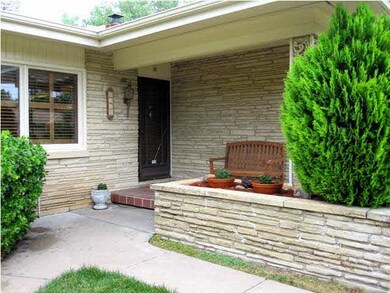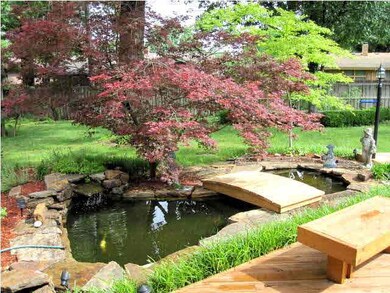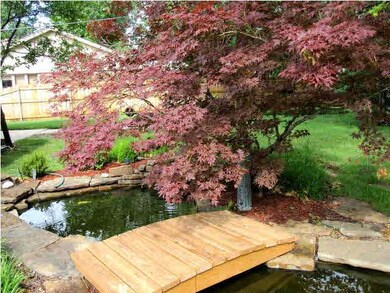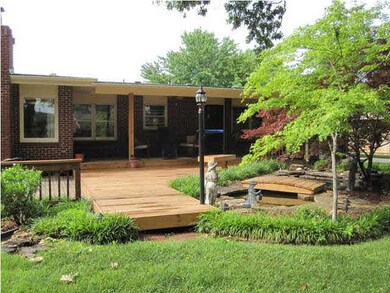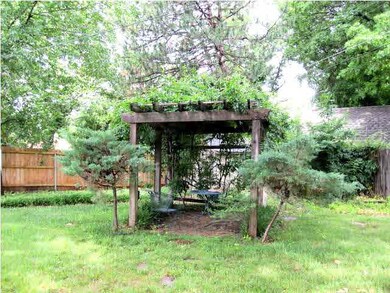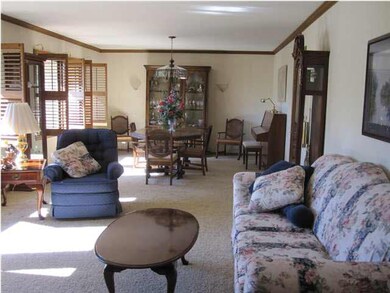
6226 Marjorie St Wichita, KS 67208
New Day NeighborhoodHighlights
- Deck
- Ranch Style House
- Covered patio or porch
- Family Room with Fireplace
- Wood Flooring
- Formal Dining Room
About This Home
As of September 2017Spacious stone & brick ranch. Circular drive. Wood shutters. Neutral decor. Beamed ceiling in main floor family room with fireplace and exterior door to large covered wood deck overlooking a beautiful backyard with water feature and lovely landscaping. Built-in bookshelves in formal living, family, & basement. Abundant storage throughout including hallway & bathrooms. 12x15 kitchen with tile floor, eating space, desk, above average number of oak cabinets. Amazingly large laundry room off kitchen. Three very nice-sized bedrooms. Per Seller, hardwood floors under carpet on main floor. New carpet in basement family room (with WBFP)which also has a hobby room, small library, cedar closet, and 3/4 bath. Usually can be shown on short notice....call CSS #945-7400
Last Agent to Sell the Property
BEV SHRUM REALTY, INC. License #00011964 Listed on: 07/05/2013
Last Buyer's Agent
Anita Frey
Berkshire Hathaway PenFed Realty
Home Details
Home Type
- Single Family
Est. Annual Taxes
- $2,010
Year Built
- Built in 1956
Lot Details
- 0.29 Acre Lot
- Wood Fence
- Sprinkler System
Home Design
- Ranch Style House
- Brick or Stone Mason
- Composition Roof
Interior Spaces
- Built-In Desk
- Ceiling Fan
- Multiple Fireplaces
- Attached Fireplace Door
- Window Treatments
- Family Room with Fireplace
- Formal Dining Room
- Recreation Room with Fireplace
- Wood Flooring
- Attic Fan
Kitchen
- Oven or Range
- Electric Cooktop
- Range Hood
- <<microwave>>
- Dishwasher
- Disposal
Bedrooms and Bathrooms
- 3 Bedrooms
- En-Suite Primary Bedroom
- Cedar Closet
- Shower Only
Laundry
- Laundry Room
- Laundry on main level
- 220 Volts In Laundry
Finished Basement
- Partial Basement
- Bedroom in Basement
- Finished Basement Bathroom
- Crawl Space
- Basement Storage
Home Security
- Home Security System
- Storm Windows
- Storm Doors
Parking
- 2 Car Attached Garage
- Oversized Parking
- Garage Door Opener
Outdoor Features
- Deck
- Covered patio or porch
- Rain Gutters
Schools
- Price-Harris Elementary School
- Coleman Middle School
- Southeast High School
Utilities
- Forced Air Heating and Cooling System
- Heating System Uses Gas
Ownership History
Purchase Details
Purchase Details
Home Financials for this Owner
Home Financials are based on the most recent Mortgage that was taken out on this home.Purchase Details
Home Financials for this Owner
Home Financials are based on the most recent Mortgage that was taken out on this home.Similar Homes in Wichita, KS
Home Values in the Area
Average Home Value in this Area
Purchase History
| Date | Type | Sale Price | Title Company |
|---|---|---|---|
| Interfamily Deed Transfer | -- | None Available | |
| Warranty Deed | -- | Security 1St Title | |
| Warranty Deed | -- | Security Abstract & Title Co |
Mortgage History
| Date | Status | Loan Amount | Loan Type |
|---|---|---|---|
| Open | $124,360 | Adjustable Rate Mortgage/ARM | |
| Previous Owner | $98,000 | No Value Available |
Property History
| Date | Event | Price | Change | Sq Ft Price |
|---|---|---|---|---|
| 09/01/2017 09/01/17 | Sold | -- | -- | -- |
| 07/22/2017 07/22/17 | Pending | -- | -- | -- |
| 06/26/2017 06/26/17 | For Sale | $184,900 | +13.5% | $65 / Sq Ft |
| 12/12/2013 12/12/13 | Sold | -- | -- | -- |
| 11/13/2013 11/13/13 | Pending | -- | -- | -- |
| 07/05/2013 07/05/13 | For Sale | $162,900 | -- | $57 / Sq Ft |
Tax History Compared to Growth
Tax History
| Year | Tax Paid | Tax Assessment Tax Assessment Total Assessment is a certain percentage of the fair market value that is determined by local assessors to be the total taxable value of land and additions on the property. | Land | Improvement |
|---|---|---|---|---|
| 2025 | $2,670 | $28,739 | $6,693 | $22,046 |
| 2023 | $2,670 | $24,806 | $3,968 | $20,838 |
| 2022 | $2,772 | $24,806 | $3,749 | $21,057 |
| 2021 | $2,629 | $22,966 | $3,117 | $19,849 |
| 2020 | $2,512 | $21,874 | $3,117 | $18,757 |
| 2019 | $2,327 | $20,252 | $3,117 | $17,135 |
| 2018 | $2,129 | $18,504 | $2,496 | $16,008 |
| 2017 | $2,020 | $0 | $0 | $0 |
| 2016 | $1,956 | $0 | $0 | $0 |
| 2015 | $2,001 | $0 | $0 | $0 |
| 2014 | $1,961 | $0 | $0 | $0 |
Agents Affiliated with this Home
-
MARANDA PENNER

Seller's Agent in 2017
MARANDA PENNER
Berkshire Hathaway PenFed Realty
(316) 282-4240
39 Total Sales
-
Janelle Jones

Buyer's Agent in 2017
Janelle Jones
Berkshire Hathaway PenFed Realty
(316) 768-9314
61 Total Sales
-
Bev Shrum
B
Seller's Agent in 2013
Bev Shrum
BEV SHRUM REALTY, INC.
(316) 686-2288
-
A
Buyer's Agent in 2013
Anita Frey
Berkshire Hathaway PenFed Realty
Map
Source: South Central Kansas MLS
MLS Number: 354727
APN: 126-13-0-41-06-032.00
- 641 N Woodlawn St
- 641 N Woodlawn Blvd
- 6428 E Marjorie St
- 762 N Mission Rd
- 6033 E 10th St N
- 5810 E Oakwood Dr
- 5708 E 10th St N
- 903 N Ridgewood Dr
- 5408 E Pine St
- 6402 E 11th St N
- 408 N Saint James St
- 6606 E 10th St N
- 1030 N Vincent St
- 410 N Edgemoor St
- 316 N Edgemoor St
- 5253-5255 N Pinecrest St
- 5418 Lambsdale St
- 7077 E Central Ave
- 5401 Polo Dr
- 1327 N Perth

