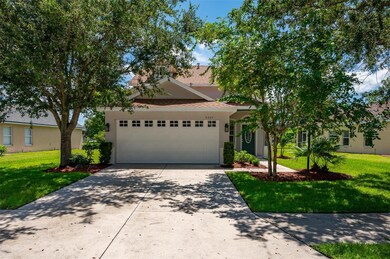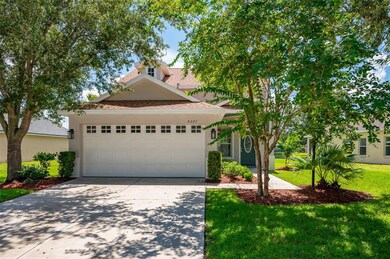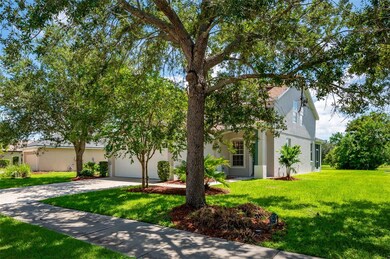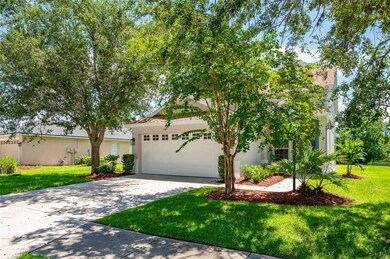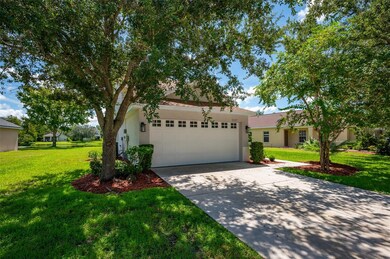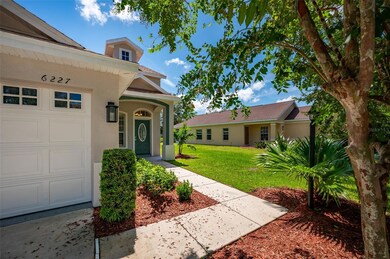6227 Blue Runner Ct Lakewood Ranch, FL 34202
Estimated payment $3,313/month
Highlights
- View of Trees or Woods
- Mature Landscaping
- Living Room
- Gilbert W McNeal Elementary School Rated A-
- 2 Car Attached Garage
- Laundry Room
About This Home
One or more photo(s) has been virtually staged. Welcome to your oasis of tranquility in the Lakewood Ranch community. Nestled along the serene shores of a picturesque lake, this immaculate residence epitomizes comfort and luxury. This exceptional 4-bedroom, 2.5-bathroom home has been meticulously renovated to showcase the epitome of modern living. From the moment you step inside, you'll be greeted by an inviting open floor plan flooded with natural light. The interior boasts new laminate flooring throughout, complemented by new light fixtures that enhance the ambiance of each space. The heart of the home, the upgraded kitchen, exudes elegance with sleek countertops and state-of-the-art stainless steel appliances. It's a haven for culinary enthusiasts and entertainers alike. Retreat to your expansive main suite, where luxury meets relaxation. The spacious bedroom offers ample room for a king-size bed, while the main bathroom exudes sophistication with dual vanities, custom tile, and a vanity adorned with quartz countertops and modern fixtures. The secondary bedrooms are equally inviting, bathed in natural light and thoughtfully positioned near the second bathroom for added convenience. Step outside to the entertainer's paradise of the lanai, where panoramic views of the tranquil lake create a serene backdrop for gatherings and relaxation. Located in Lakewood Ranch, renowned for its amenities, top-rated schools, and proximity to shopping, dining, and entertainment, this residence offers the perfect balance of luxury and convenience. Don't miss the opportunity to call this lakefront retreat your new home!
Listing Agent
U.S. INVEST INTERNATIONAL LLC Brokerage Phone: 941-923-2237 License #3113081 Listed on: 11/10/2024
Home Details
Home Type
- Single Family
Est. Annual Taxes
- $8,018
Year Built
- Built in 2005
Lot Details
- 8,063 Sq Ft Lot
- Northeast Facing Home
- Mature Landscaping
- Landscaped with Trees
- Property is zoned PDMU
HOA Fees
- $8 Monthly HOA Fees
Parking
- 2 Car Attached Garage
Property Views
- Pond
- Woods
Home Design
- Slab Foundation
- Shingle Roof
- Block Exterior
Interior Spaces
- 1,812 Sq Ft Home
- 2-Story Property
- Ceiling Fan
- Living Room
- Laundry Room
Kitchen
- Range
- Microwave
- Dishwasher
- Disposal
Flooring
- Laminate
- Ceramic Tile
- Luxury Vinyl Tile
Bedrooms and Bathrooms
- 4 Bedrooms
Schools
- Mcneal Elementary School
- Nolan Middle School
- Lakewood Ranch High School
Utilities
- Central Heating and Cooling System
- Thermostat
- High Speed Internet
- Phone Available
- Cable TV Available
Community Details
- Greenbrook Village Association, Phone Number (941) 907-0202
- Greenbrook Village Community
- Greenbrook Village Subphase Gg Subdivision
Listing and Financial Details
- Visit Down Payment Resource Website
- Tax Lot 146
- Assessor Parcel Number 584349909
- $1,448 per year additional tax assessments
Map
Home Values in the Area
Average Home Value in this Area
Tax History
| Year | Tax Paid | Tax Assessment Tax Assessment Total Assessment is a certain percentage of the fair market value that is determined by local assessors to be the total taxable value of land and additions on the property. | Land | Improvement |
|---|---|---|---|---|
| 2025 | $7,785 | $358,541 | $45,900 | $312,641 |
| 2024 | $7,785 | $450,494 | $45,900 | $404,594 |
| 2023 | $7,785 | $417,800 | $45,900 | $371,900 |
| 2022 | $6,169 | $365,353 | $45,000 | $320,353 |
| 2021 | $5,055 | $239,387 | $45,000 | $194,387 |
| 2020 | $5,318 | $243,868 | $45,000 | $198,868 |
| 2019 | $5,281 | $237,955 | $45,000 | $192,955 |
| 2018 | $5,041 | $222,164 | $35,000 | $187,164 |
| 2017 | $4,704 | $213,091 | $0 | $0 |
| 2016 | $4,576 | $203,325 | $0 | $0 |
| 2015 | $4,168 | $197,819 | $0 | $0 |
| 2014 | $4,168 | $175,455 | $0 | $0 |
| 2013 | $3,544 | $135,062 | $28,950 | $106,112 |
Property History
| Date | Event | Price | Change | Sq Ft Price |
|---|---|---|---|---|
| 11/10/2024 11/10/24 | For Sale | $495,000 | +11.2% | $273 / Sq Ft |
| 08/08/2024 08/08/24 | Sold | $445,000 | -1.1% | $246 / Sq Ft |
| 06/19/2024 06/19/24 | Pending | -- | -- | -- |
| 06/04/2024 06/04/24 | Price Changed | $450,000 | -3.2% | $248 / Sq Ft |
| 05/15/2024 05/15/24 | Price Changed | $465,000 | -2.1% | $257 / Sq Ft |
| 05/09/2024 05/09/24 | Price Changed | $475,000 | -2.1% | $262 / Sq Ft |
| 04/16/2024 04/16/24 | For Sale | $485,000 | +86.6% | $268 / Sq Ft |
| 06/30/2022 06/30/22 | Sold | $259,900 | 0.0% | $143 / Sq Ft |
| 05/20/2022 05/20/22 | Pending | -- | -- | -- |
| 05/20/2022 05/20/22 | For Sale | $259,900 | 0.0% | $143 / Sq Ft |
| 05/30/2017 05/30/17 | Off Market | $1,799 | -- | -- |
| 02/28/2017 02/28/17 | Rented | $1,799 | -2.8% | -- |
| 02/20/2017 02/20/17 | For Rent | $1,850 | +2.8% | -- |
| 02/20/2017 02/20/17 | Rented | $1,799 | -- | -- |
Purchase History
| Date | Type | Sale Price | Title Company |
|---|---|---|---|
| Warranty Deed | $445,000 | None Listed On Document | |
| Special Warranty Deed | $259,900 | Title & Abstract Agency Of Ame | |
| Special Warranty Deed | -- | None Available | |
| Warranty Deed | $215,000 | None Available | |
| Special Warranty Deed | $144,000 | Bay Title & Escrow Company | |
| Trustee Deed | $130,200 | Attorney | |
| Warranty Deed | $283,200 | Linsky & Reiber Real Estate | |
| Special Warranty Deed | $177,700 | University Title Svcs Llc |
Mortgage History
| Date | Status | Loan Amount | Loan Type |
|---|---|---|---|
| Previous Owner | $60,000 | Balloon | |
| Previous Owner | $85,000 | New Conventional | |
| Previous Owner | $320,000 | New Conventional | |
| Previous Owner | $540,854 | Purchase Money Mortgage | |
| Previous Owner | $115,200 | New Conventional | |
| Previous Owner | $41,750 | Unknown | |
| Previous Owner | $334,400 | Negative Amortization | |
| Previous Owner | $50,000 | Credit Line Revolving | |
| Previous Owner | $268,962 | New Conventional |
Source: Stellar MLS
MLS Number: A4628618
APN: 5843-4990-9
- 6364 Golden Eye Glen
- 14812 Skip Jack Loop
- 14932 Amberjack Terrace
- 14813 Skip Jack Loop Unit 102
- 6310 Golden Eye Glen
- 6266 Triple Tail Ct Unit 103
- 6266 Triple Tail Ct Unit 1
- 6209 Flagfish Ct
- 14952 Amberjack Terrace
- 14939 Amberjack Terrace Unit 102
- 15679 Lemon Fish Dr
- 15688 Lemon Fish Dr
- 15624 Lemon Fish Dr
- Angelina Plan at Calusa Country Club at Lakewood Ranch - Executive Homes
- The Napoli Grande Plan at Calusa Country Club at Lakewood Ranch - Estate Homes
- Arabella II Plan at Calusa Country Club at Lakewood Ranch - Veranda Condominiums
- Arrowhead Plan at Calusa Country Club at Lakewood Ranch - Coach Homes
- Arbor Plan at Calusa Country Club at Lakewood Ranch - Terrace Condominiums
- Bougainvillea II Plan at Calusa Country Club at Lakewood Ranch - Estate Homes
- Lakeside Plan at Calusa Country Club at Lakewood Ranch - Estate Homes
- 6239 Blue Runner Ct
- 6226 Blue Runner Ct
- 15121 Searobbin Dr
- 14741 Amberjack Terrace
- 14869 Skip Jack Loop
- 15671 Lemon Fish Dr
- 15253 Blue Fish Cir
- 15692 Lemon Fish Dr
- 15662 Lemon Fish Dr
- 15380 Blue Fish Cir
- 14505 Westbrook Cir
- 14484 59th Cir E
- 6424 Orchard Oriole Ln
- 6448 Orchard Oriole Ln
- 6212 Burrowing Owl Cove
- 17881 Cherished Loop
- 15127 Lyla Terrace
- 6236 Baywood Ct
- 16236 Pine Mist Dr
- 6134 Bluestar Ct

