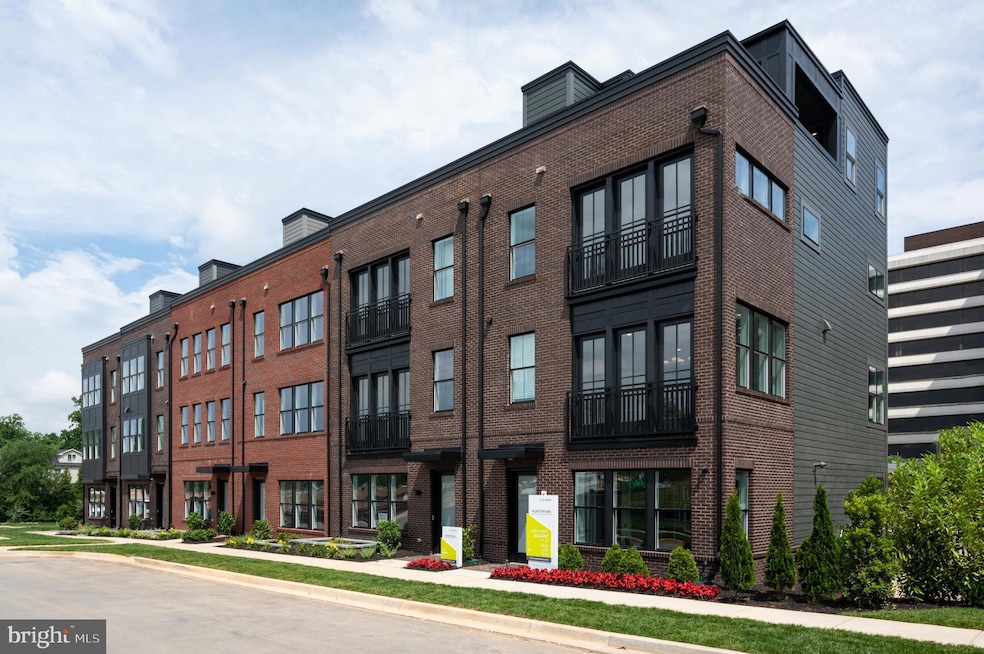6229 Crosswind Dr Rockville, MD 20852
Pike District NeighborhoodEstimated payment $8,283/month
Highlights
- New Construction
- 0.06 Acre Lot
- 2 Car Attached Garage
- Luxmanor Elementary School Rated A
- Open Floorplan
- Walk-In Closet
About This Home
This stunning end-unit home is designed for effortless entertaining, featuring a bright, open main level with a spacious great room, dining area, and a beautifully appointed kitchen. The gourmet kitchen showcases Calacatta Gold quartz countertops, Marquis Maple Fog cabinets, waterfall island, satin nickel hardware, and KitchenAid stainless steel appliances. An included elevator provides easy access to every level. Upstairs, the second floor offers and impressive primary suite and a second ensuite bedroom, along with a conveniently located laundry room. The top level offers a light-filled loft that serves as the perfect flex space and the lower level is complete with an additional bedroom and full bath. Photos shown are of the Quinn model.
Listing Agent
(240) 274-1219 joe.petrone@sothebysrealty.com Monument Sotheby's International Realty Listed on: 10/31/2025

Townhouse Details
Home Type
- Townhome
Est. Annual Taxes
- $4,731
Year Built
- Built in 2025 | New Construction
Lot Details
- 2,521 Sq Ft Lot
- Property is in excellent condition
HOA Fees
- $193 Monthly HOA Fees
Parking
- 2 Car Attached Garage
- Rear-Facing Garage
Home Design
- Brick Exterior Construction
- Slab Foundation
Interior Spaces
- 2,769 Sq Ft Home
- Property has 4 Levels
- 1 Elevator
- Open Floorplan
- Electric Fireplace
- Combination Kitchen and Dining Room
Kitchen
- Cooktop
- Built-In Microwave
- Dishwasher
- Kitchen Island
- Disposal
Bedrooms and Bathrooms
- 3 Bedrooms
- Walk-In Closet
Utilities
- Forced Air Heating and Cooling System
- Humidifier
- Tankless Water Heater
Listing and Financial Details
- Tax Lot 22
- Assessor Parcel Number 160403872421
Community Details
Overview
- Built by Tri Pointe Homes
- Quinn
Pet Policy
- Pets Allowed
Map
Home Values in the Area
Average Home Value in this Area
Property History
| Date | Event | Price | List to Sale | Price per Sq Ft |
|---|---|---|---|---|
| 10/31/2025 10/31/25 | For Sale | $1,470,320 | -- | $531 / Sq Ft |
Source: Bright MLS
MLS Number: MDMC2206514
- 11979 Northpark Dr
- 11904 Northpark Dr
- 11967 Northpark Dr
- Bellamy Plan at Northpark - Lofts
- 6020 Montrose Rd
- Sterling Plan at Northpark - Towns
- Quinn Plan at Northpark - Towns
- Emery Plan at Northpark - Towns
- 12013 Montrose Park Place
- 930 Rose Ave Unit 1704
- 930 Rose Ave Unit 1511
- 5750 Bou Ave Unit 816
- 5750 Bou Ave Unit 1111
- 5750 Bou Ave Unit 1106
- 5750 Bou Ave Unit 712
- 5750 Bou Ave Unit 805
- 6017 Tilden Ln
- 11700 Old Georgetown Rd Unit 1202
- 11700 Old Georgetown Rd Unit 1314
- 11700 Old Georgetown Rd Unit 1312
- 11904 Castlegate Ct
- 5901 Montrose Rd
- 11550 Old Georgetown Rd
- 12021 Montrose Park Place
- 11870 Grand Park Ave
- 12014 Montrose Park Place
- 6040 California Cir
- 6410 Needle Leaf Dr
- 900 Persei Place
- 5750 Bou Ave Unit 712
- 130 Rollins Ave
- 5750 Bou Ave Unit 1014
- 11801 Rockville Pike Unit 714
- 11801 Rockville Pike Unit 312
- 6402 Spring View Place
- 11801 Rockville Pike Unit 211
- 11801 Rockville Pike Unit 1001
- 6406 Springview Place
- 11710 Old Georgetown Rd Unit 601
- 11710 Old Georgetown Rd Unit 1113






