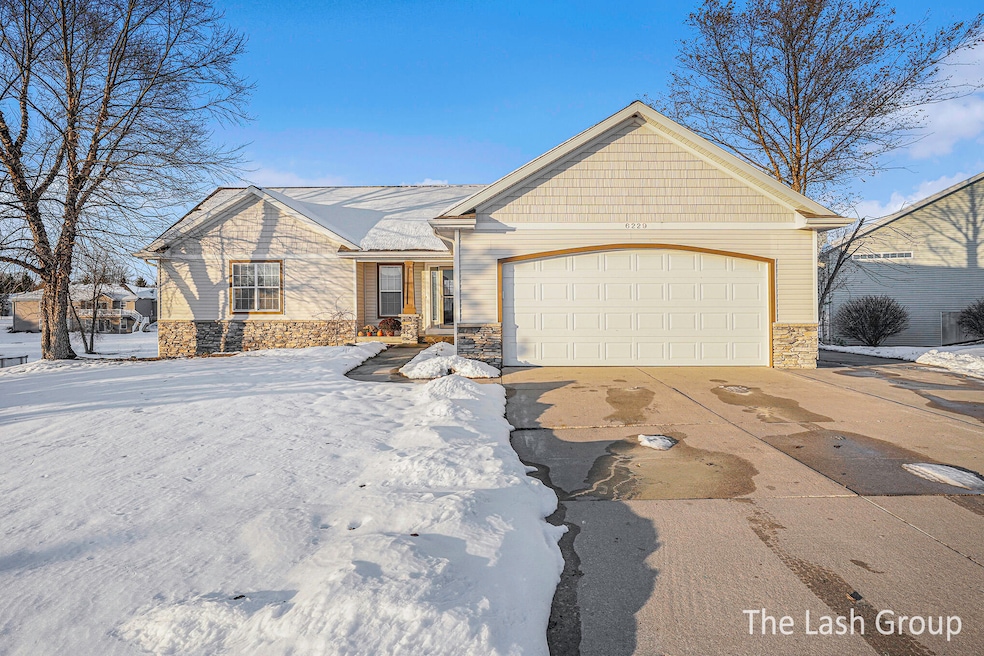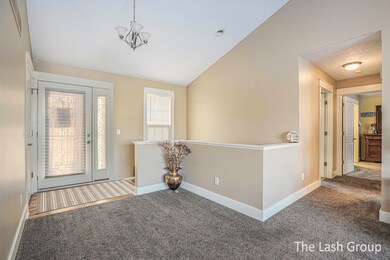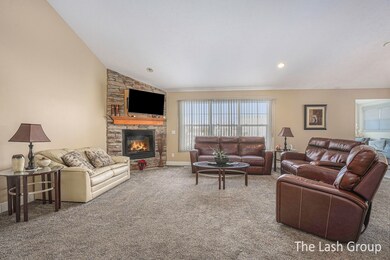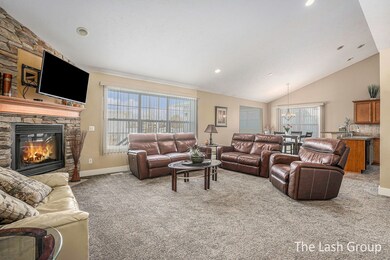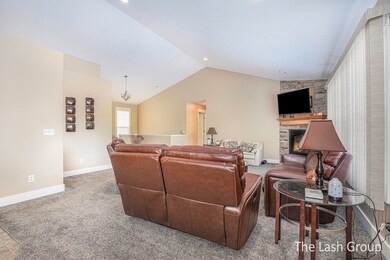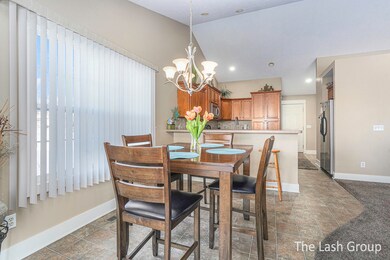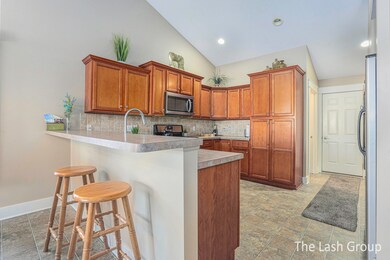
6229 Red Haven Point SE Caledonia, MI 49316
Highlights
- Deck
- Family Room with Fireplace
- 2 Car Attached Garage
- Dutton Elementary School Rated A
- Mud Room
- Eat-In Kitchen
About This Home
As of January 2025**Open House Sat 12/3/22 from 2pm-4pm** What a find in Caledonia! Buyers are going to LOVE the 4 Season Room, finished walk out basement with a wet bar (made for entertaining), high ceilings, HUGE kitchen with newer appliances, two fireplaces, and a heated garage. Outside you are going to enjoy living in the Caledonia school system, beautiful yard, underground sprinkling, and a gigantic shed that is large enough for the seller to park his car. All of this is located just minutes from shopping, restaurants, schools, and the highways. This home is in MINT condition and the seller is willing to negotiate a home warranty. This is one of the better homes you will see so call today for your private showing.
Home Details
Home Type
- Single Family
Est. Annual Taxes
- $4,250
Year Built
- Built in 2005
Lot Details
- 0.45 Acre Lot
- Lot Dimensions are 100 x 200
- Shrub
- Sprinkler System
- Garden
Parking
- 2 Car Attached Garage
- Garage Door Opener
Home Design
- Brick or Stone Mason
- Composition Roof
- Vinyl Siding
- Stone
Interior Spaces
- 2,769 Sq Ft Home
- 1-Story Property
- Wet Bar
- Ceiling Fan
- Gas Log Fireplace
- Insulated Windows
- Window Screens
- Mud Room
- Family Room with Fireplace
- 2 Fireplaces
- Living Room with Fireplace
- Walk-Out Basement
- Eat-In Kitchen
- Laundry on main level
Bedrooms and Bathrooms
- 4 Bedrooms | 2 Main Level Bedrooms
Outdoor Features
- Deck
Utilities
- Forced Air Heating and Cooling System
- Heating System Uses Natural Gas
- Natural Gas Water Heater
- Water Softener is Owned
- Phone Available
- Cable TV Available
Ownership History
Purchase Details
Home Financials for this Owner
Home Financials are based on the most recent Mortgage that was taken out on this home.Purchase Details
Home Financials for this Owner
Home Financials are based on the most recent Mortgage that was taken out on this home.Purchase Details
Home Financials for this Owner
Home Financials are based on the most recent Mortgage that was taken out on this home.Purchase Details
Home Financials for this Owner
Home Financials are based on the most recent Mortgage that was taken out on this home.Purchase Details
Purchase Details
Home Financials for this Owner
Home Financials are based on the most recent Mortgage that was taken out on this home.Purchase Details
Home Financials for this Owner
Home Financials are based on the most recent Mortgage that was taken out on this home.Similar Homes in Caledonia, MI
Home Values in the Area
Average Home Value in this Area
Purchase History
| Date | Type | Sale Price | Title Company |
|---|---|---|---|
| Warranty Deed | $439,900 | None Listed On Document | |
| Warranty Deed | $405,000 | -- | |
| Warranty Deed | $265,000 | Chicago Title Of Michigan In | |
| Deed | $210,000 | None Available | |
| Warranty Deed | $303,000 | None Available | |
| Warranty Deed | $284,000 | None Available | |
| Warranty Deed | $47,000 | Michigan Title Company |
Mortgage History
| Date | Status | Loan Amount | Loan Type |
|---|---|---|---|
| Open | $318,836 | VA | |
| Previous Owner | $397,664 | FHA | |
| Previous Owner | $251,750 | New Conventional | |
| Previous Owner | $303,000 | Unknown | |
| Previous Owner | $66,200 | Unknown | |
| Previous Owner | $227,200 | New Conventional | |
| Previous Owner | $216,000 | Purchase Money Mortgage |
Property History
| Date | Event | Price | Change | Sq Ft Price |
|---|---|---|---|---|
| 01/22/2025 01/22/25 | Sold | $439,900 | 0.0% | $159 / Sq Ft |
| 12/30/2024 12/30/24 | Pending | -- | -- | -- |
| 12/28/2024 12/28/24 | For Sale | $439,900 | +8.6% | $159 / Sq Ft |
| 01/27/2023 01/27/23 | Sold | $405,000 | -8.0% | $146 / Sq Ft |
| 01/01/2023 01/01/23 | Pending | -- | -- | -- |
| 11/28/2022 11/28/22 | For Sale | $440,000 | +66.0% | $159 / Sq Ft |
| 03/02/2017 03/02/17 | Sold | $265,000 | +1.9% | $96 / Sq Ft |
| 01/27/2017 01/27/17 | Pending | -- | -- | -- |
| 01/27/2017 01/27/17 | For Sale | $260,000 | +23.8% | $94 / Sq Ft |
| 01/12/2017 01/12/17 | Sold | $210,000 | 0.0% | $76 / Sq Ft |
| 12/29/2016 12/29/16 | Pending | -- | -- | -- |
| 12/16/2016 12/16/16 | For Sale | $210,000 | -- | $76 / Sq Ft |
Tax History Compared to Growth
Tax History
| Year | Tax Paid | Tax Assessment Tax Assessment Total Assessment is a certain percentage of the fair market value that is determined by local assessors to be the total taxable value of land and additions on the property. | Land | Improvement |
|---|---|---|---|---|
| 2025 | $3,773 | $196,500 | $0 | $0 |
| 2024 | $3,773 | $181,400 | $0 | $0 |
| 2023 | $4,406 | $167,200 | $0 | $0 |
| 2022 | $4,260 | $153,200 | $0 | $0 |
| 2021 | $4,177 | $143,800 | $0 | $0 |
| 2020 | $2,823 | $136,700 | $0 | $0 |
| 2019 | $4,086 | $131,000 | $0 | $0 |
| 2018 | $4,047 | $129,100 | $0 | $0 |
| 2017 | $3,291 | $121,500 | $0 | $0 |
| 2016 | $5,093 | $115,100 | $0 | $0 |
| 2015 | $5,012 | $115,100 | $0 | $0 |
| 2013 | -- | $103,400 | $0 | $0 |
Agents Affiliated with this Home
-
Josh Goossen
J
Seller's Agent in 2025
Josh Goossen
Keller Williams GR East
(616) 516-2122
67 Total Sales
-
William Leiter

Buyer's Agent in 2025
William Leiter
616 Realty LLC
(616) 490-6752
72 Total Sales
-
Jason Lash
J
Seller's Agent in 2023
Jason Lash
EXP Realty (Wyoming) - I
(616) 821-1350
665 Total Sales
-
Fernando Garcia-Marin
F
Buyer's Agent in 2023
Fernando Garcia-Marin
EXP Realty LLC
(616) 881-3613
11 Total Sales
-
C
Seller's Agent in 2017
Chad VanderBand
Keller Williams GR East
-
R
Seller's Agent in 2017
Robert Novosad
Keller Williams GR East
Map
Source: Southwestern Michigan Association of REALTORS®
MLS Number: 22049186
APN: 41-23-20-231-005
- 5850 Valley Point Dr SE
- 5964 Valley Point Dr SE
- 5899 Valley Point Dr SE
- 8508 S Jasonville Ct SE
- 6545 Clover Ct
- 8201 Cherry Valley Ave SE
- 8851 Loggers Ridge Ct SE
- 8616 Haystack Rd SE
- 8827 Loggers Spur SE
- 6628 Jousma Ct SE
- 6105 Glengarry Dr SE
- 8637 Rainbows End Rd SE
- 6853 Loggers Ridge Run SE
- 5661 Walnut Run Ct SE
- 8735 Rainbows End Rd SE Unit Parcel 4
- 8723 Rainbows End Rd SE Unit Parcel 3
- 8697 Rainbows End Rd SE Unit Parcel 1
- 8354 Kraft Ave SE
- 8700 Rainbows End Rd SE Unit Parcel 8
- 8714 Rainbows End Rd SE Unit Parcel 7
