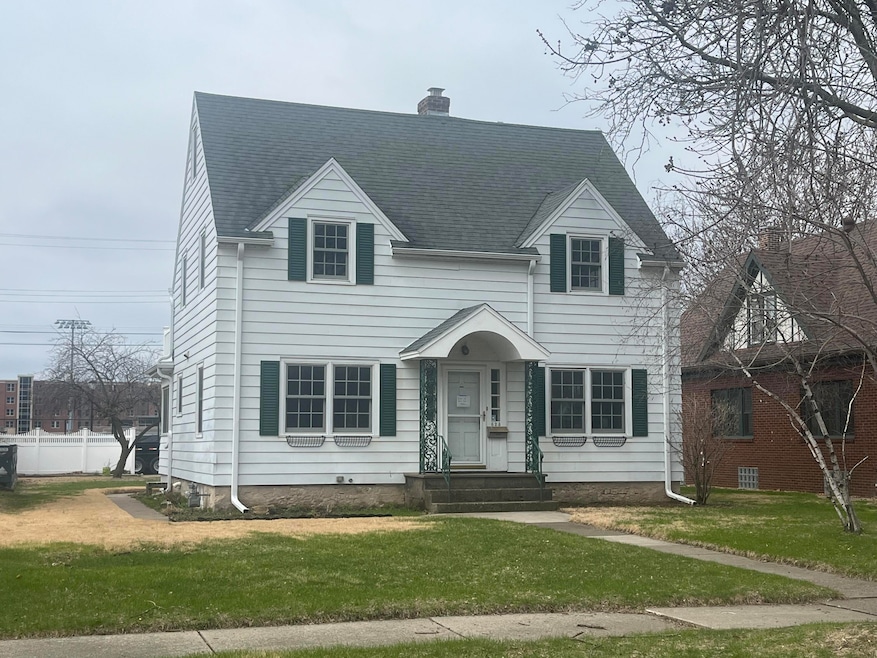
623 22nd St N La Crosse, WI 54601
Grandview Emerson Neighborhood
3
Beds
1.5
Baths
1,734
Sq Ft
6,534
Sq Ft Lot
Highlights
- Cape Cod Architecture
- Wood Flooring
- Patio
- Property is near public transit
- 2 Car Detached Garage
- 2-minute walk to Myrick Park
About This Home
As of April 2025Sold Before Print.
Home Details
Home Type
- Single Family
Est. Annual Taxes
- $5,769
Parking
- 2 Car Detached Garage
- Driveway
Home Design
- Cape Cod Architecture
- Clad Trim
Interior Spaces
- 1,734 Sq Ft Home
- 2-Story Property
- Gas Fireplace
- Wood Flooring
- Basement Fills Entire Space Under The House
Kitchen
- <<OvenToken>>
- Range<<rangeHoodToken>>
- Dishwasher
- Disposal
Bedrooms and Bathrooms
- 3 Bedrooms
Utilities
- Forced Air Heating and Cooling System
- Heating System Uses Natural Gas
- High Speed Internet
- Cable TV Available
Additional Features
- Patio
- 6,534 Sq Ft Lot
- Property is near public transit
Listing and Financial Details
- Assessor Parcel Number 017020081110
Ownership History
Date
Name
Owned For
Owner Type
Purchase Details
Listed on
Apr 21, 2025
Closed on
Apr 3, 2025
Sold by
Sauer Sam and Sauer Lisa N
Bought by
Wanders Lauren E
Seller's Agent
Dan Stacey
RE/MAX Results
Buyer's Agent
Dan Stacey
RE/MAX Results
List Price
$250,000
Sold Price
$250,000
Current Estimated Value
Home Financials for this Owner
Home Financials are based on the most recent Mortgage that was taken out on this home.
Estimated Appreciation
$27,494
Avg. Annual Appreciation
203.92%
Original Mortgage
$200,000
Outstanding Balance
$200,000
Interest Rate
6.85%
Mortgage Type
New Conventional
Estimated Equity
$145,097
Similar Homes in La Crosse, WI
Create a Home Valuation Report for This Property
The Home Valuation Report is an in-depth analysis detailing your home's value as well as a comparison with similar homes in the area
Home Values in the Area
Average Home Value in this Area
Purchase History
| Date | Type | Sale Price | Title Company |
|---|---|---|---|
| Warranty Deed | $250,000 | New Castle Title |
Source: Public Records
Mortgage History
| Date | Status | Loan Amount | Loan Type |
|---|---|---|---|
| Open | $200,000 | New Conventional | |
| Previous Owner | $63,187 | Unknown | |
| Previous Owner | $60,000 | Credit Line Revolving |
Source: Public Records
Property History
| Date | Event | Price | Change | Sq Ft Price |
|---|---|---|---|---|
| 04/21/2025 04/21/25 | For Sale | $250,000 | 0.0% | $144 / Sq Ft |
| 04/04/2025 04/04/25 | Sold | $250,000 | -- | $144 / Sq Ft |
| 01/21/2025 01/21/25 | Pending | -- | -- | -- |
Source: Metro MLS
Tax History Compared to Growth
Tax History
| Year | Tax Paid | Tax Assessment Tax Assessment Total Assessment is a certain percentage of the fair market value that is determined by local assessors to be the total taxable value of land and additions on the property. | Land | Improvement |
|---|---|---|---|---|
| 2024 | $5,769 | $276,800 | $44,800 | $232,000 |
| 2023 | $5,643 | $276,800 | $44,800 | $232,000 |
| 2022 | $5,354 | $276,800 | $44,800 | $232,000 |
| 2021 | $5,413 | $220,700 | $44,800 | $175,900 |
| 2020 | $5,407 | $220,700 | $44,800 | $175,900 |
| 2019 | $5,366 | $220,700 | $44,800 | $175,900 |
| 2018 | $4,709 | $170,700 | $31,200 | $139,500 |
| 2017 | $4,756 | $170,700 | $31,200 | $139,500 |
| 2016 | $4,888 | $168,000 | $31,200 | $136,800 |
| 2015 | $4,683 | $168,000 | $31,200 | $136,800 |
| 2014 | $4,661 | $168,000 | $31,200 | $136,800 |
| 2013 | $4,802 | $168,000 | $31,200 | $136,800 |
Source: Public Records
Agents Affiliated with this Home
-
Dan Stacey

Seller's Agent in 2025
Dan Stacey
RE/MAX
(608) 769-2326
20 in this area
505 Total Sales
Map
Source: Metro MLS
MLS Number: 1914467
APN: 017-020081-110
Nearby Homes
- 2411 State St
- 786 Hillview Ave
- 450 Losey Blvd N
- 2532 Edgewood Place
- 1707 Main St
- 2605 Main St
- 140 20th St S
- 101 17th St S
- 1414 Pine St
- 128 29th St S
- 1801 Cameron Ave
- 323 28th St S
- 2550 Madison Place
- 1414 Cass St
- 2219 Market St
- 627 10th St N
- N3020 State Road 16 -
- 909 Vine St
- 233 9th St S
- 1003 King St
