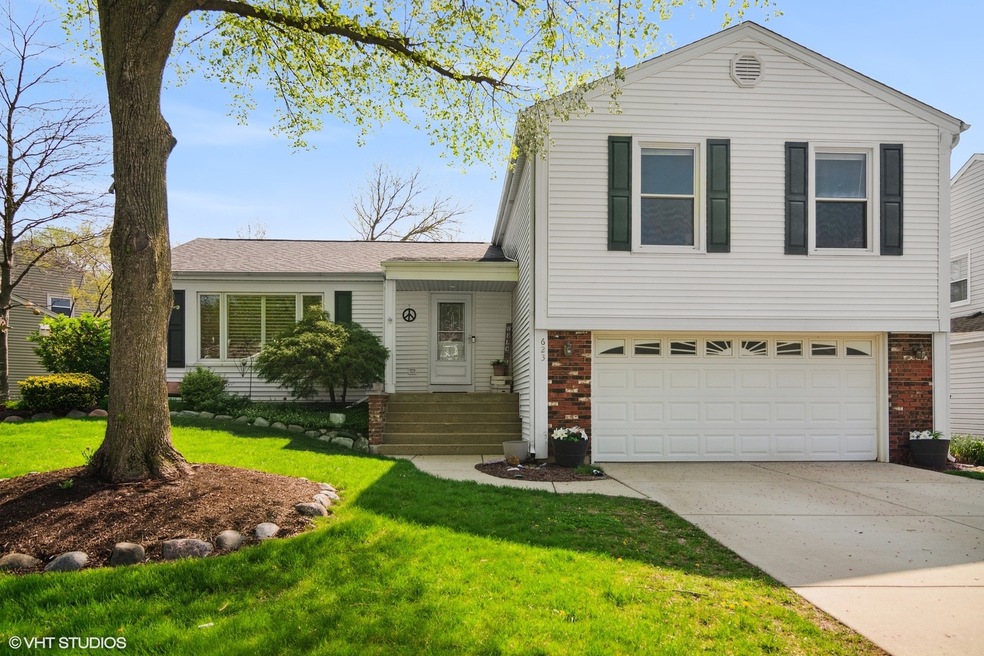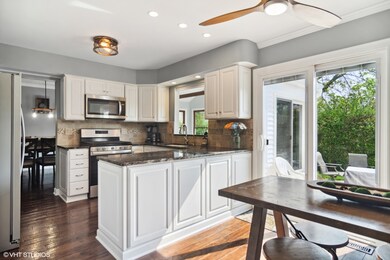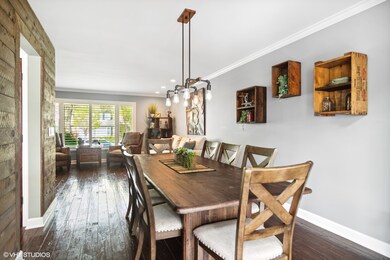
623 Brian Ave Schaumburg, IL 60194
West Schaumburg NeighborhoodHighlights
- Heated Sun or Florida Room
- Formal Dining Room
- Patio
- Jane Addams Junior High School Rated A
- 2 Car Attached Garage
- Laundry Room
About This Home
As of June 2022You'll fall in love with this adorable, move-in ready home that will drape you in coziness and offers endless amounts of character. Enjoy a functional main level layout that flows into an eat-in kitchen boasting white cabinetry, granite countertops, backsplash, and adjoining eating-area. This home is made to entertain with this seamless living/dining room combo that is accented with wood wall detail which adds true depth and character to the space. Beautifully textured wood laminate flooring accents the home and the tranquility of the outdoors is the backdrop of the sun drenched four season room. The second story features four generously sized bedrooms, two full tastefully finished bathrooms, and ample closet space. The freshly updated lower level offers comfortable and stylish gathering area complete with a fireplace, a functional salon area, and sub basement for all your storage needs. Close to schools, parks, shopping and all the excitement Schaumburg has to offer! You will want to call this one home!
Last Agent to Sell the Property
@properties Christie's International Real Estate License #475146842 Listed on: 05/23/2022

Home Details
Home Type
- Single Family
Est. Annual Taxes
- $6,803
Year Built
- Built in 1977
Lot Details
- 9,378 Sq Ft Lot
- Paved or Partially Paved Lot
Parking
- 2 Car Attached Garage
- Garage Transmitter
- Garage Door Opener
- Driveway
- Parking Included in Price
Home Design
- Split Level with Sub
- Asphalt Roof
Interior Spaces
- 2,500 Sq Ft Home
- Ceiling Fan
- Gas Log Fireplace
- Family Room with Fireplace
- Formal Dining Room
- Heated Sun or Florida Room
- Laminate Flooring
- Unfinished Basement
- Partial Basement
Kitchen
- Range<<rangeHoodToken>>
- <<microwave>>
- Dishwasher
Bedrooms and Bathrooms
- 4 Bedrooms
- 4 Potential Bedrooms
Laundry
- Laundry Room
- Dryer
- Washer
Outdoor Features
- Patio
Schools
- Blackwell Elementary School
- Jane Addams Junior High School
- Schaumburg High School
Utilities
- Central Air
- Heating System Uses Natural Gas
- Lake Michigan Water
Community Details
- Sheffield Estates Subdivision
Listing and Financial Details
- Homeowner Tax Exemptions
Ownership History
Purchase Details
Home Financials for this Owner
Home Financials are based on the most recent Mortgage that was taken out on this home.Purchase Details
Home Financials for this Owner
Home Financials are based on the most recent Mortgage that was taken out on this home.Similar Homes in Schaumburg, IL
Home Values in the Area
Average Home Value in this Area
Purchase History
| Date | Type | Sale Price | Title Company |
|---|---|---|---|
| Interfamily Deed Transfer | -- | North American Title | |
| Warranty Deed | $385,000 | First American Title |
Mortgage History
| Date | Status | Loan Amount | Loan Type |
|---|---|---|---|
| Open | $194,580 | Balloon | |
| Closed | $222,000 | New Conventional | |
| Closed | $245,000 | New Conventional | |
| Previous Owner | $100,000 | Credit Line Revolving | |
| Previous Owner | $100,000 | Credit Line Revolving | |
| Previous Owner | $60,000 | Credit Line Revolving |
Property History
| Date | Event | Price | Change | Sq Ft Price |
|---|---|---|---|---|
| 07/17/2025 07/17/25 | For Sale | $529,000 | +15.3% | $233 / Sq Ft |
| 06/29/2022 06/29/22 | Sold | $459,000 | 0.0% | $184 / Sq Ft |
| 05/26/2022 05/26/22 | Pending | -- | -- | -- |
| 05/23/2022 05/23/22 | For Sale | $459,000 | -- | $184 / Sq Ft |
Tax History Compared to Growth
Tax History
| Year | Tax Paid | Tax Assessment Tax Assessment Total Assessment is a certain percentage of the fair market value that is determined by local assessors to be the total taxable value of land and additions on the property. | Land | Improvement |
|---|---|---|---|---|
| 2024 | $8,540 | $33,802 | $8,911 | $24,891 |
| 2023 | $9,122 | $37,000 | $8,911 | $28,089 |
| 2022 | $9,122 | $37,000 | $8,911 | $28,089 |
| 2021 | $6,853 | $25,941 | $6,097 | $19,844 |
| 2020 | $6,803 | $25,941 | $6,097 | $19,844 |
| 2019 | $6,807 | $28,824 | $6,097 | $22,727 |
| 2018 | $7,738 | $29,219 | $5,159 | $24,060 |
| 2017 | $8,631 | $29,219 | $5,159 | $24,060 |
| 2016 | $6,889 | $29,219 | $5,159 | $24,060 |
| 2015 | $6,602 | $26,566 | $4,455 | $22,111 |
| 2014 | $6,558 | $26,566 | $4,455 | $22,111 |
| 2013 | $6,359 | $26,566 | $4,455 | $22,111 |
Agents Affiliated with this Home
-
Melissa Davies

Seller's Agent in 2025
Melissa Davies
Innovated Realty Solutions
(734) 338-5404
1 in this area
119 Total Sales
-
Maria DelBoccio

Seller's Agent in 2022
Maria DelBoccio
@ Properties
(773) 859-2183
4 in this area
1,017 Total Sales
-
Cari McGuinn

Seller Co-Listing Agent in 2022
Cari McGuinn
Keller Williams Thrive
(847) 338-0102
2 in this area
51 Total Sales
-
Doulgas Palomo
D
Buyer's Agent in 2022
Doulgas Palomo
Exclusive Realty Group, Inc.
(847) 612-9760
1 in this area
24 Total Sales
Map
Source: Midwest Real Estate Data (MRED)
MLS Number: 11413171
APN: 07-18-411-049-0000
- 2123 Primrose Ln
- 618 Newton Ct Unit 1
- 2130 Parkville Rd
- 2216 Andover Ct
- 428 Linsey Ave
- 2326 Hamilton Place
- 2301 Knollwood Cir Unit 1473
- 2232 Hitching Post Ln
- 810 Bishop Ct
- 907 Banbury Ct
- 600 N Brookdale Dr
- 2332 County Farm Ln Unit 1354
- 820 Cherry Dr
- 2349 County Farm Ln Unit 1551
- 1819 Dunsford Ct Unit 3
- 134 Hastings Mill Rd
- 241 Green Knoll Ln Unit 1715
- 325 Green Knoll Ln Unit 1818
- 1700 Green River Dr
- 936 Cardiff Ct Unit 3






