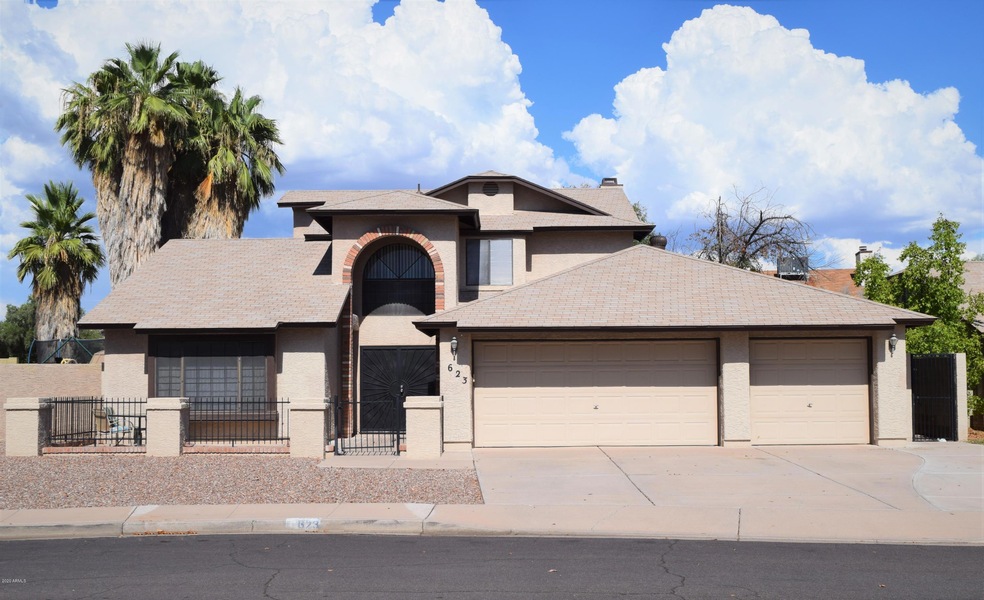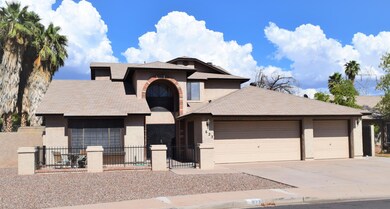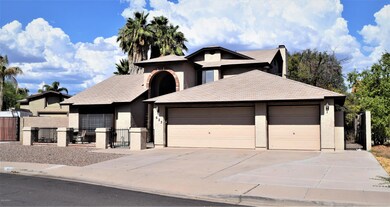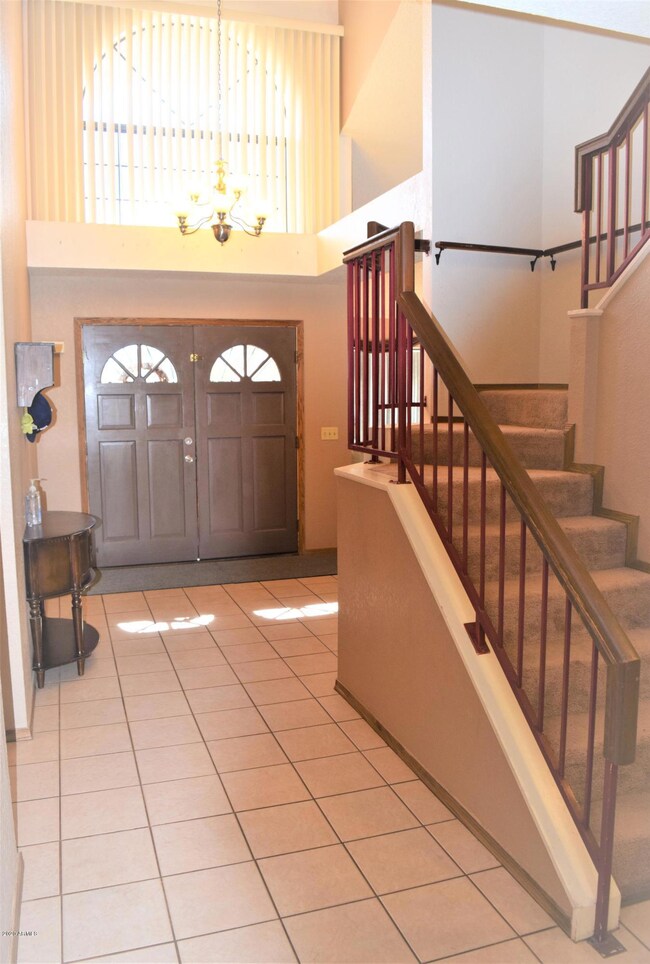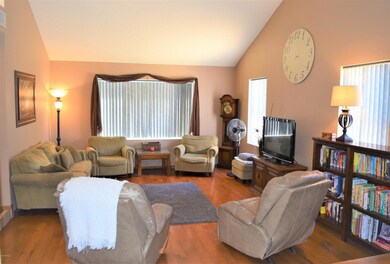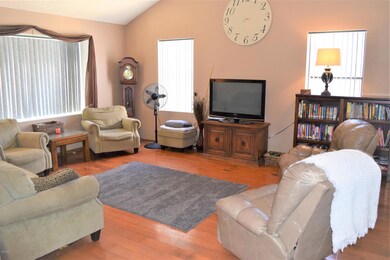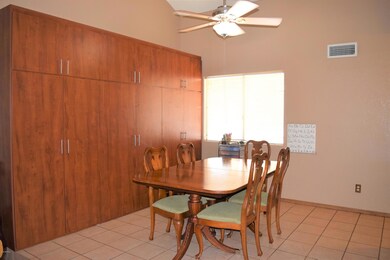
623 N Banning Mesa, AZ 85205
Central Mesa East NeighborhoodHighlights
- 0.23 Acre Lot
- Mountain View
- Vaulted Ceiling
- Franklin at Brimhall Elementary School Rated A
- Contemporary Architecture
- Wood Flooring
About This Home
As of September 2020NO HOA and BRAND NEW HVAC UNIT (with warranty)!!! SELLER IS MOTIVATED!!! Beautiful 2 story home with 4 bedrooms and 3 bathrooms. This home is ready to move right in. Spend time entertaining in your spacious formal living room and formal dining room or enjoy cooking a meal in your upgraded kitchen with granite counter tops and stainless steel appliances. The kitchen overlooks the family room with a wood burning fireplace and wet bar. There is one bedroom and full bath on the main level and 3 spacious bedrooms and 2 additional bathrooms upstairs. Step outside to your full length covered patio and enjoy the over-sized backyard with mature landscaping, grassy area, and playset. This home is in a great neighborhood and won't last long! Make your appointment to view it today!!
Last Agent to Sell the Property
PRO-formance Realty Concepts License #SA627850000 Listed on: 07/27/2020
Home Details
Home Type
- Single Family
Est. Annual Taxes
- $1,816
Year Built
- Built in 1988
Lot Details
- 10,043 Sq Ft Lot
- Desert faces the front and back of the property
- Block Wall Fence
- Grass Covered Lot
Parking
- 3 Car Garage
- Garage Door Opener
Home Design
- Contemporary Architecture
- Wood Frame Construction
- Composition Roof
- Stucco
Interior Spaces
- 2,346 Sq Ft Home
- 2-Story Property
- Vaulted Ceiling
- Ceiling Fan
- Family Room with Fireplace
- Mountain Views
- Washer and Dryer Hookup
Kitchen
- Eat-In Kitchen
- Breakfast Bar
- <<builtInMicrowave>>
- Granite Countertops
Flooring
- Wood
- Carpet
- Tile
Bedrooms and Bathrooms
- 4 Bedrooms
- Remodeled Bathroom
- Primary Bathroom is a Full Bathroom
- 3 Bathrooms
- Dual Vanity Sinks in Primary Bathroom
- Bathtub With Separate Shower Stall
Eco-Friendly Details
- ENERGY STAR Qualified Equipment for Heating
Outdoor Features
- Covered patio or porch
- Outdoor Storage
Schools
- O'connor Elementary School
- Shepherd Junior High School
- Red Mountain High School
Utilities
- Central Air
- Heating Available
- High Speed Internet
- Cable TV Available
Community Details
- No Home Owners Association
- Association fees include no fees
- Built by Amberwood Homes
- Stoneybrook Subdivision
Listing and Financial Details
- Tax Lot 167
- Assessor Parcel Number 140-16-172
Ownership History
Purchase Details
Home Financials for this Owner
Home Financials are based on the most recent Mortgage that was taken out on this home.Purchase Details
Home Financials for this Owner
Home Financials are based on the most recent Mortgage that was taken out on this home.Purchase Details
Home Financials for this Owner
Home Financials are based on the most recent Mortgage that was taken out on this home.Purchase Details
Purchase Details
Home Financials for this Owner
Home Financials are based on the most recent Mortgage that was taken out on this home.Purchase Details
Home Financials for this Owner
Home Financials are based on the most recent Mortgage that was taken out on this home.Similar Homes in Mesa, AZ
Home Values in the Area
Average Home Value in this Area
Purchase History
| Date | Type | Sale Price | Title Company |
|---|---|---|---|
| Warranty Deed | $353,000 | Great American Title Agency | |
| Warranty Deed | $305,000 | Great American Ttl Agcy Inc | |
| Interfamily Deed Transfer | -- | Great American Ttl Agcy Inc | |
| Interfamily Deed Transfer | -- | None Available | |
| Warranty Deed | $166,600 | Security Title Agency | |
| Warranty Deed | $129,000 | Security Title Agency |
Mortgage History
| Date | Status | Loan Amount | Loan Type |
|---|---|---|---|
| Open | $90,000 | Credit Line Revolving | |
| Open | $335,350 | New Conventional | |
| Previous Owner | $307,300 | VA | |
| Previous Owner | $305,000 | VA | |
| Previous Owner | $128,700 | New Conventional | |
| Previous Owner | $160,000 | Unknown | |
| Previous Owner | $149,900 | New Conventional | |
| Previous Owner | $122,550 | New Conventional |
Property History
| Date | Event | Price | Change | Sq Ft Price |
|---|---|---|---|---|
| 09/22/2020 09/22/20 | Sold | $353,000 | +1.0% | $150 / Sq Ft |
| 08/05/2020 08/05/20 | Price Changed | $349,500 | -1.0% | $149 / Sq Ft |
| 07/27/2020 07/27/20 | For Sale | $352,999 | +15.7% | $150 / Sq Ft |
| 03/19/2019 03/19/19 | Sold | $305,000 | -1.6% | $130 / Sq Ft |
| 02/16/2019 02/16/19 | Pending | -- | -- | -- |
| 02/14/2019 02/14/19 | Price Changed | $310,000 | -0.8% | $132 / Sq Ft |
| 01/13/2019 01/13/19 | For Sale | $312,500 | 0.0% | $133 / Sq Ft |
| 01/04/2019 01/04/19 | Pending | -- | -- | -- |
| 01/03/2019 01/03/19 | Price Changed | $312,500 | -0.8% | $133 / Sq Ft |
| 11/28/2018 11/28/18 | Price Changed | $314,900 | -0.8% | $134 / Sq Ft |
| 11/21/2018 11/21/18 | Price Changed | $317,400 | -0.3% | $135 / Sq Ft |
| 11/09/2018 11/09/18 | Price Changed | $318,400 | -0.2% | $136 / Sq Ft |
| 11/01/2018 11/01/18 | Price Changed | $318,900 | -0.3% | $136 / Sq Ft |
| 10/24/2018 10/24/18 | Price Changed | $319,900 | -0.5% | $136 / Sq Ft |
| 10/10/2018 10/10/18 | Price Changed | $321,400 | -0.5% | $137 / Sq Ft |
| 09/20/2018 09/20/18 | Price Changed | $322,900 | -0.9% | $138 / Sq Ft |
| 08/23/2018 08/23/18 | Price Changed | $325,900 | -1.4% | $139 / Sq Ft |
| 08/09/2018 08/09/18 | Price Changed | $330,500 | -2.4% | $141 / Sq Ft |
| 07/26/2018 07/26/18 | Price Changed | $338,500 | -3.0% | $144 / Sq Ft |
| 07/05/2018 07/05/18 | For Sale | $348,900 | -- | $149 / Sq Ft |
Tax History Compared to Growth
Tax History
| Year | Tax Paid | Tax Assessment Tax Assessment Total Assessment is a certain percentage of the fair market value that is determined by local assessors to be the total taxable value of land and additions on the property. | Land | Improvement |
|---|---|---|---|---|
| 2025 | $1,934 | $23,555 | -- | -- |
| 2024 | $1,977 | $22,433 | -- | -- |
| 2023 | $1,977 | $39,120 | $7,820 | $31,300 |
| 2022 | $1,934 | $29,850 | $5,970 | $23,880 |
| 2021 | $1,987 | $28,100 | $5,620 | $22,480 |
| 2020 | $1,961 | $26,600 | $5,320 | $21,280 |
| 2019 | $1,816 | $24,150 | $4,830 | $19,320 |
| 2018 | $2,045 | $23,330 | $4,660 | $18,670 |
| 2017 | $1,984 | $21,110 | $4,220 | $16,890 |
| 2016 | $1,947 | $19,770 | $3,950 | $15,820 |
| 2015 | $1,830 | $18,150 | $3,630 | $14,520 |
Agents Affiliated with this Home
-
Jennifer Dewaele

Seller's Agent in 2020
Jennifer Dewaele
PRO-formance Realty Concepts
(623) 910-7905
1 in this area
36 Total Sales
-
Denise Taylor

Buyer's Agent in 2020
Denise Taylor
RAN Realty & Property Management
(480) 981-5766
1 in this area
6 Total Sales
-
Barbara Plunkett

Seller's Agent in 2019
Barbara Plunkett
West USA Realty
(480) 854-2400
39 Total Sales
-
N
Seller Co-Listing Agent in 2019
Nicole Shepard
West USA Realty
Map
Source: Arizona Regional Multiple Listing Service (ARMLS)
MLS Number: 6109049
APN: 140-16-172
- 5204 E Colby St
- 5228 E Des Moines St
- 5020 E Dallas St
- 5226 E Colby St
- 5232 E Dodge St
- 5135 E Evergreen St Unit 1166
- 5302 E Casper Rd
- 4933 E Downing St
- 5317 E Colby St
- 4909 E Dallas St
- 5422 E Des Moines St
- 5354 E Ellis St
- 5136 E Evergreen St Unit 1053
- 5055 E University Dr Unit F16
- 5055 E University Dr Unit G-64
- 5445 E Dallas St
- 5501 E Dallas St
- 4906 E Evergreen St
- 5510 E Dallas St
- 5522 E Colby St
