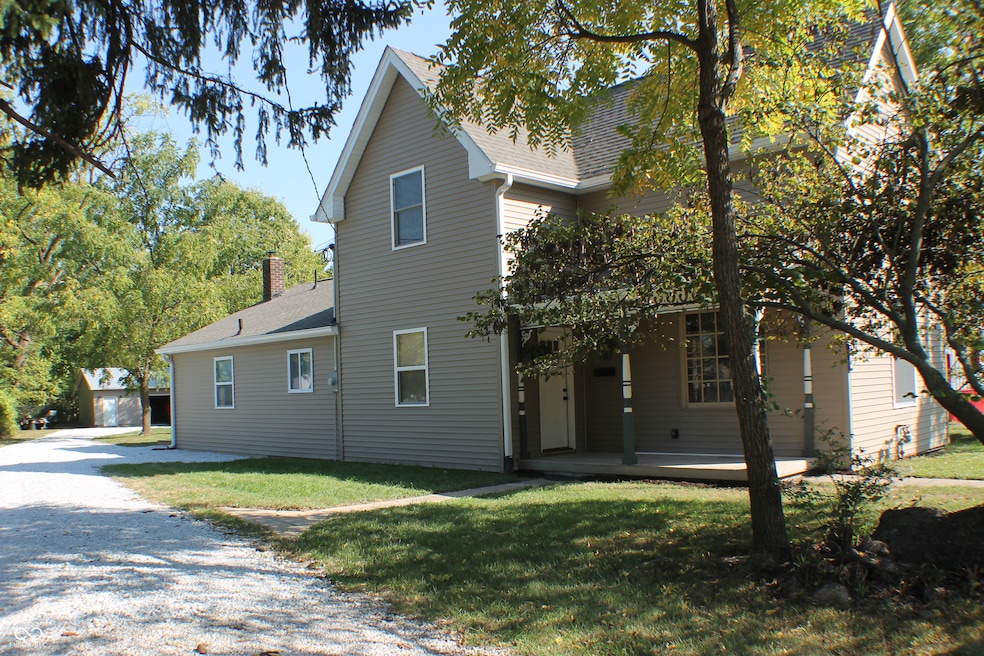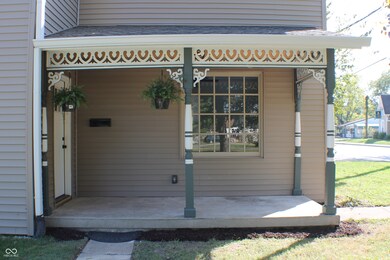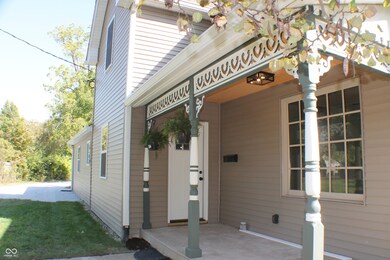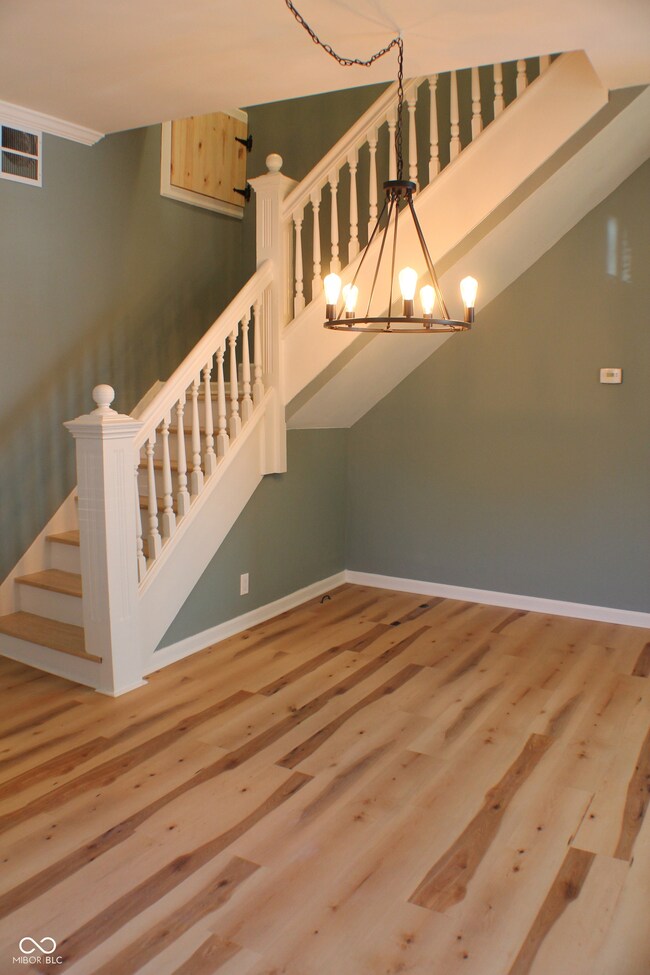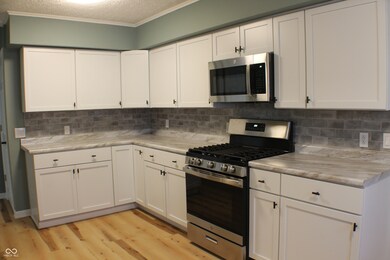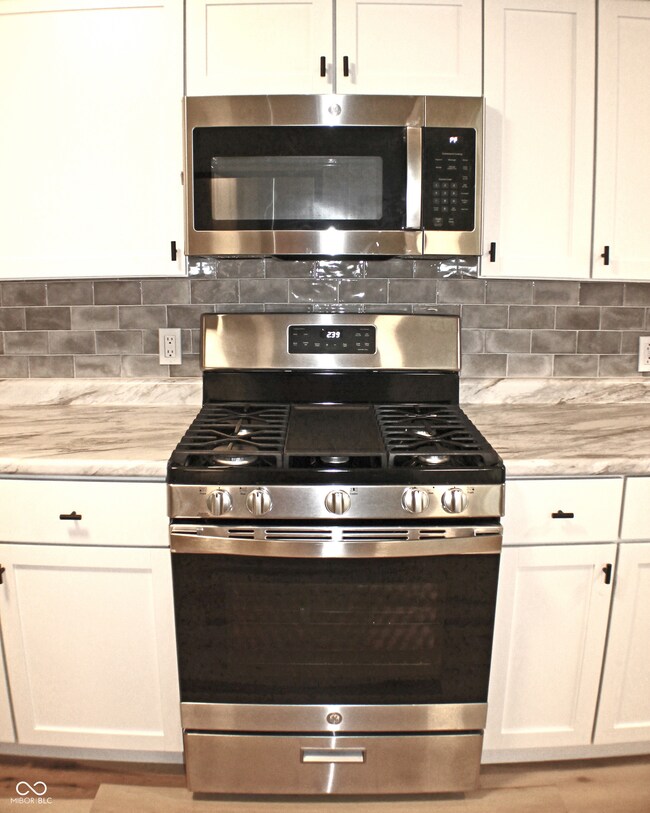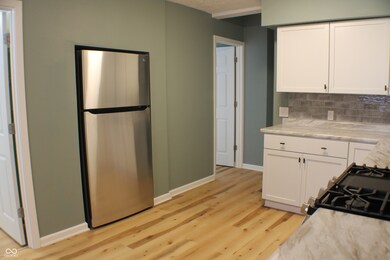
623 S State St Greenfield, IN 46140
Highlights
- Mature Trees
- Deck
- Traditional Architecture
- Harris Elementary School Rated A-
- Vaulted Ceiling
- No HOA
About This Home
As of February 2025You are going to love this completely remodeled Victorian home. Come inside to a stately dining room that is anchored by a beautiful staircase. The kitchen has been reworked with all new cabinets, countertops, back splash and stainless steel appliances. For convenience, the laundry room/mud room is just off of the kitchen in the back. You will also find a huge pantry in this area. The primary suite has a huge walk-in closet as well as a second closet that rivals closet space in many new builds these days, and a full bathroom with a walk-in shower. The second bedroom on the main level also has direct access to second full bathroom complete with tub and shower. Nine foot ceilings make the entire main floor feel extra spacious and vinyl plank flooring runs throughout the entire house. On the front is a formal living room with the original brick chimney exposed for an architectural feature wall. New windows throughout provide tons of natural light and beauty. At the top of the grand stairway you will find another bedroom and a room straight ahead that can either be used as a forth bedroom or an upstairs living area. The seller left the space connected to this room for the buyer to decide if they want a walk-in closet for a bedroom or a reading nook or office. A third full bathroom finishes out the second floor. This house has charm and character around every corner. The brand new garage is located behind the house and has room for at least 3 cars or 2 cars and lots of toys.
Last Agent to Sell the Property
F.C. Tucker Company Brokerage Email: PAUL.COMMONS@TALKTOTUCKER.COM License #RB16001453 Listed on: 10/10/2024

Home Details
Home Type
- Single Family
Est. Annual Taxes
- $1,182
Year Built
- Built in 1950 | Remodeled
Lot Details
- 0.44 Acre Lot
- Irregular Lot
- Mature Trees
Parking
- 3 Car Detached Garage
- Garage Door Opener
Home Design
- Traditional Architecture
- Victorian Architecture
- Block Foundation
- Vinyl Siding
Interior Spaces
- 2-Story Property
- Vaulted Ceiling
- Paddle Fans
- Vinyl Clad Windows
- Formal Dining Room
- Storage
- Laundry on main level
- Utility Room
- Vinyl Plank Flooring
Kitchen
- Gas Oven
- <<builtInMicrowave>>
- Dishwasher
- Disposal
Bedrooms and Bathrooms
- 4 Bedrooms
Attic
- Attic Access Panel
- Permanent Attic Stairs
Outdoor Features
- Deck
- Covered patio or porch
Location
- Suburban Location
- City Lot
Schools
- Harris Elementary School
- Greenfield Central Junior High Sch
- Greenfield-Central High School
Utilities
- Forced Air Heating System
- Heating System Uses Gas
Community Details
- No Home Owners Association
Listing and Financial Details
- Tax Lot 30-11-05-400-003.000-009
- Assessor Parcel Number 301105400003000009
- Seller Concessions Not Offered
Ownership History
Purchase Details
Similar Homes in Greenfield, IN
Home Values in the Area
Average Home Value in this Area
Purchase History
| Date | Type | Sale Price | Title Company |
|---|---|---|---|
| Quit Claim Deed | -- | None Available |
Property History
| Date | Event | Price | Change | Sq Ft Price |
|---|---|---|---|---|
| 02/27/2025 02/27/25 | Sold | $289,900 | 0.0% | $143 / Sq Ft |
| 01/14/2025 01/14/25 | Pending | -- | -- | -- |
| 12/11/2024 12/11/24 | Price Changed | $289,900 | -3.3% | $143 / Sq Ft |
| 11/12/2024 11/12/24 | Price Changed | $299,900 | -1.6% | $148 / Sq Ft |
| 11/01/2024 11/01/24 | Price Changed | $304,900 | -1.6% | $151 / Sq Ft |
| 10/18/2024 10/18/24 | Price Changed | $310,000 | -3.1% | $153 / Sq Ft |
| 10/18/2024 10/18/24 | For Sale | $319,900 | +10.3% | $158 / Sq Ft |
| 10/15/2024 10/15/24 | Off Market | $289,900 | -- | -- |
| 10/10/2024 10/10/24 | For Sale | $319,900 | +290.1% | $158 / Sq Ft |
| 08/18/2023 08/18/23 | Sold | $82,000 | +21.5% | $41 / Sq Ft |
| 07/19/2023 07/19/23 | Pending | -- | -- | -- |
| 06/15/2023 06/15/23 | Price Changed | $67,500 | -9.9% | $33 / Sq Ft |
| 06/07/2023 06/07/23 | For Sale | $74,900 | -- | $37 / Sq Ft |
Tax History Compared to Growth
Tax History
| Year | Tax Paid | Tax Assessment Tax Assessment Total Assessment is a certain percentage of the fair market value that is determined by local assessors to be the total taxable value of land and additions on the property. | Land | Improvement |
|---|---|---|---|---|
| 2024 | $690 | $108,800 | $34,500 | $74,300 |
| 2023 | $690 | $136,800 | $34,500 | $102,300 |
| 2022 | $186 | $74,500 | $20,800 | $53,700 |
| 2021 | $47 | $67,100 | $20,800 | $46,300 |
| 2020 | $74 | $72,200 | $20,800 | $51,400 |
| 2019 | $50 | $67,500 | $20,800 | $46,700 |
| 2018 | $48 | $66,500 | $20,800 | $45,700 |
| 2017 | $136 | $76,700 | $20,800 | $55,900 |
| 2016 | $144 | $76,700 | $20,800 | $55,900 |
| 2014 | $140 | $76,200 | $20,800 | $55,400 |
| 2013 | $140 | $76,200 | $20,800 | $55,400 |
Agents Affiliated with this Home
-
Paul Commons

Seller's Agent in 2025
Paul Commons
F.C. Tucker Company
(317) 804-1456
2 in this area
67 Total Sales
-
Phil Olson

Buyer's Agent in 2025
Phil Olson
RE/MAX Realty Group
(317) 709-4769
8 in this area
39 Total Sales
-
Kelly Wood

Seller's Agent in 2023
Kelly Wood
RE/MAX At The Crossing
(317) 753-6656
1 in this area
182 Total Sales
Map
Source: MIBOR Broker Listing Cooperative®
MLS Number: 22005132
APN: 30-11-05-400-003.000-009
- 11 W Osage St
- 400 S Pennsylvania St
- 317 W Pierson St
- 63 Longfellow Ln
- 203 E South St
- 496 Tague St
- 419 W Osage St
- 0 S State St Unit MBR22005177
- 0 N Sr 9 Unit MBR21970587
- 373 Pomona Ct
- 302 E Main St
- 3840 Highway 40 W
- 104 E North St
- 1013 Chapman Blvd
- 433 W Main St
- 202 N State St
- 1310 Bowman Dr
- 1096 Bumblebee Way
- 210 Marsh Aster Dr
- 196 Marsh Aster Dr
