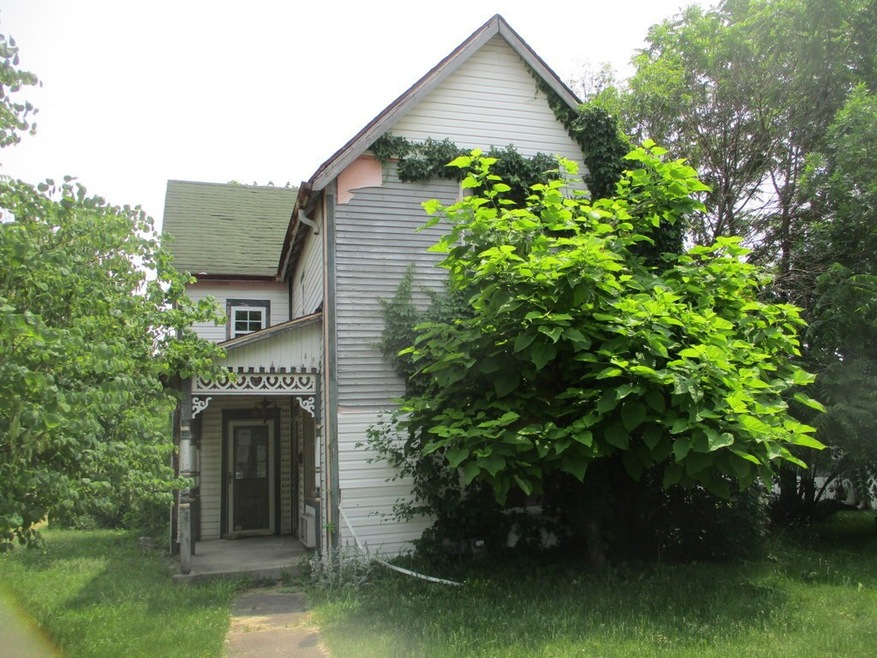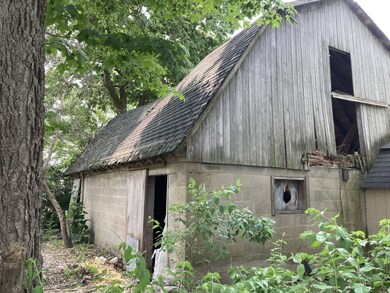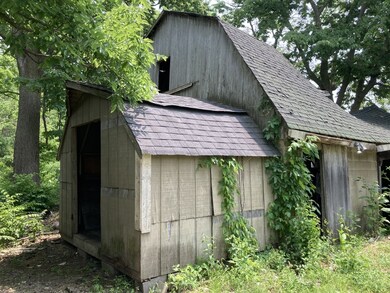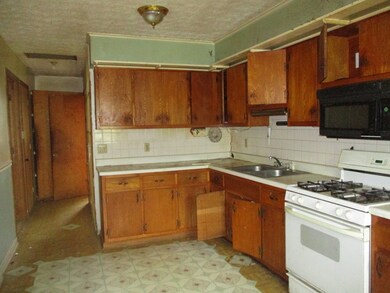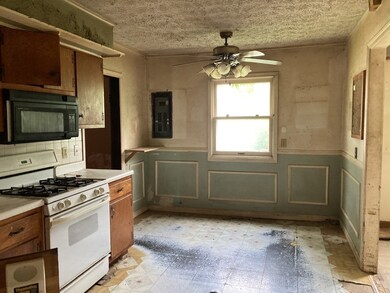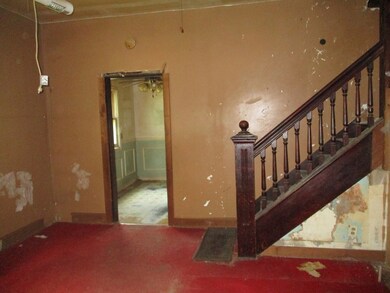
623 S State St Greenfield, IN 46140
Highlights
- City View
- 0.84 Acre Lot
- Vaulted Ceiling
- Harris Elementary School Rated A-
- Mature Trees
- Traditional Architecture
About This Home
As of February 20255-Bedroom Victorian home in Downtown Greenfield on 0.84 Acres. Partial fencing and storage shed + older barn could be used as a workshop or detached garage. This home is a must see!
Last Agent to Sell the Property
RE/MAX At The Crossing License #RB14036955 Listed on: 06/07/2023

Last Buyer's Agent
Paul Commons
F.C. Tucker Company

Home Details
Home Type
- Single Family
Est. Annual Taxes
- $186
Year Built
- Built in 1950
Lot Details
- 0.84 Acre Lot
- Partially Fenced Property
- Corner Lot
- Irregular Lot
- Mature Trees
Parking
- 3 Car Detached Garage
- Workshop in Garage
Property Views
- City
- Neighborhood
Home Design
- Traditional Architecture
- Victorian Architecture
- Block Foundation
- Aluminum Siding
Interior Spaces
- 2-Story Property
- Built-in Bookshelves
- Vaulted Ceiling
- Paddle Fans
- Wood Frame Window
- Aluminum Window Frames
- Entrance Foyer
- Combination Kitchen and Dining Room
- Storage
- Utility Room
Kitchen
- Eat-In Kitchen
- Electric Oven
- <<builtInMicrowave>>
Flooring
- Wood
- Carpet
- Vinyl
Bedrooms and Bathrooms
- 5 Bedrooms
- 1 Full Bathroom
Attic
- Attic Access Panel
- Permanent Attic Stairs
Outdoor Features
- Covered patio or porch
- Shed
- Storage Shed
Location
- Suburban Location
- City Lot
Schools
- Harris Elementary School
- Greenfield Central Junior High Sch
- Greenfield-Central High School
Utilities
- Forced Air Heating System
- Heating System Uses Gas
Community Details
- No Home Owners Association
Listing and Financial Details
- Assessor Parcel Number 301105400003000009
Ownership History
Purchase Details
Similar Home in Greenfield, IN
Home Values in the Area
Average Home Value in this Area
Purchase History
| Date | Type | Sale Price | Title Company |
|---|---|---|---|
| Quit Claim Deed | -- | None Available |
Property History
| Date | Event | Price | Change | Sq Ft Price |
|---|---|---|---|---|
| 02/27/2025 02/27/25 | Sold | $289,900 | 0.0% | $143 / Sq Ft |
| 01/14/2025 01/14/25 | Pending | -- | -- | -- |
| 12/11/2024 12/11/24 | Price Changed | $289,900 | -3.3% | $143 / Sq Ft |
| 11/12/2024 11/12/24 | Price Changed | $299,900 | -1.6% | $148 / Sq Ft |
| 11/01/2024 11/01/24 | Price Changed | $304,900 | -1.6% | $151 / Sq Ft |
| 10/18/2024 10/18/24 | Price Changed | $310,000 | -3.1% | $153 / Sq Ft |
| 10/18/2024 10/18/24 | For Sale | $319,900 | +10.3% | $158 / Sq Ft |
| 10/15/2024 10/15/24 | Off Market | $289,900 | -- | -- |
| 10/10/2024 10/10/24 | For Sale | $319,900 | +290.1% | $158 / Sq Ft |
| 08/18/2023 08/18/23 | Sold | $82,000 | +21.5% | $41 / Sq Ft |
| 07/19/2023 07/19/23 | Pending | -- | -- | -- |
| 06/15/2023 06/15/23 | Price Changed | $67,500 | -9.9% | $33 / Sq Ft |
| 06/07/2023 06/07/23 | For Sale | $74,900 | -- | $37 / Sq Ft |
Tax History Compared to Growth
Tax History
| Year | Tax Paid | Tax Assessment Tax Assessment Total Assessment is a certain percentage of the fair market value that is determined by local assessors to be the total taxable value of land and additions on the property. | Land | Improvement |
|---|---|---|---|---|
| 2024 | $690 | $108,800 | $34,500 | $74,300 |
| 2023 | $690 | $136,800 | $34,500 | $102,300 |
| 2022 | $186 | $74,500 | $20,800 | $53,700 |
| 2021 | $47 | $67,100 | $20,800 | $46,300 |
| 2020 | $74 | $72,200 | $20,800 | $51,400 |
| 2019 | $50 | $67,500 | $20,800 | $46,700 |
| 2018 | $48 | $66,500 | $20,800 | $45,700 |
| 2017 | $136 | $76,700 | $20,800 | $55,900 |
| 2016 | $144 | $76,700 | $20,800 | $55,900 |
| 2014 | $140 | $76,200 | $20,800 | $55,400 |
| 2013 | $140 | $76,200 | $20,800 | $55,400 |
Agents Affiliated with this Home
-
Paul Commons

Seller's Agent in 2025
Paul Commons
F.C. Tucker Company
(317) 804-1456
2 in this area
67 Total Sales
-
Phil Olson

Buyer's Agent in 2025
Phil Olson
RE/MAX Realty Group
(317) 709-4769
8 in this area
39 Total Sales
-
Kelly Wood

Seller's Agent in 2023
Kelly Wood
RE/MAX At The Crossing
(317) 753-6656
1 in this area
182 Total Sales
Map
Source: MIBOR Broker Listing Cooperative®
MLS Number: 21925787
APN: 30-11-05-400-003.000-009
- 11 W Osage St
- 400 S Pennsylvania St
- 317 W Pierson St
- 63 Longfellow Ln
- 203 E South St
- 496 Tague St
- 419 W Osage St
- 0 S State St Unit MBR22005177
- 0 N Sr 9 Unit MBR21970587
- 373 Pomona Ct
- 302 E Main St
- 3840 Highway 40 W
- 104 E North St
- 1013 Chapman Blvd
- 433 W Main St
- 202 N State St
- 1310 Bowman Dr
- 1096 Bumblebee Way
- 210 Marsh Aster Dr
- 196 Marsh Aster Dr
