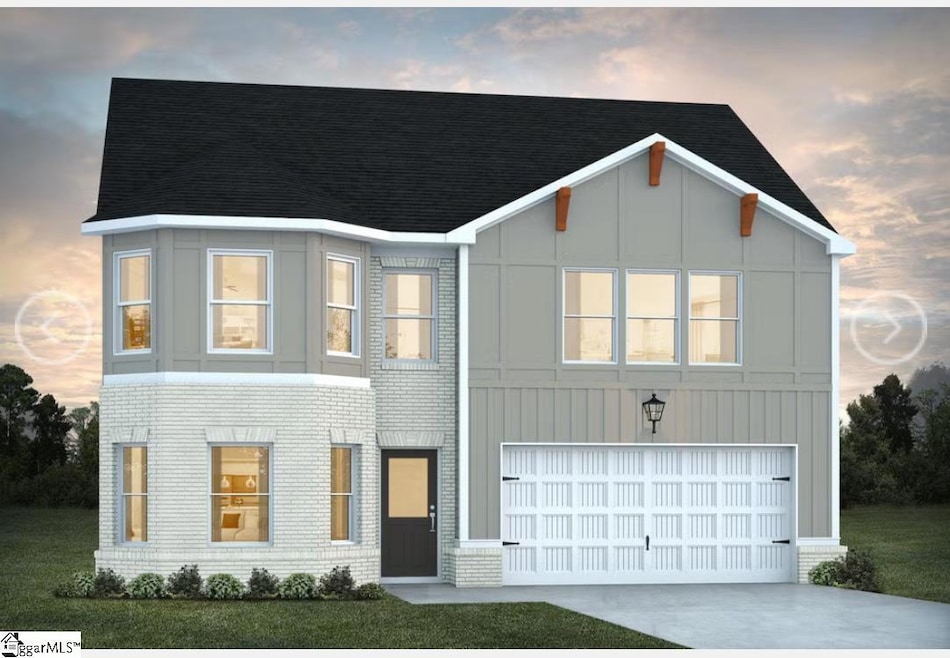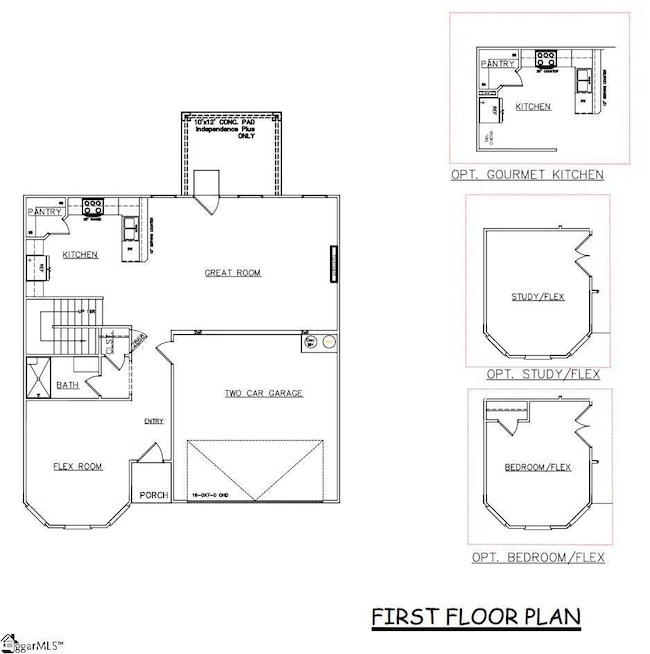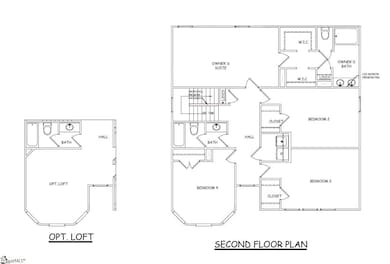
623 Silver Fir St Piedmont, SC 29673
Estimated payment $1,872/month
Highlights
- Open Floorplan
- Craftsman Architecture
- Granite Countertops
- Woodmont High School Rated A-
- Attic
- Covered patio or porch
About This Home
The Jodeco with its open concept, is one of Liberty's most sought after plans. Downstairs features a fourth bedroom/office and upstairs features 3 additional bedrooms with an open loft. The main floor has 9' ceilings, recessed electric fireplace, ceiling fan, and blinds included through the house. The thoughtfully arranged kitchen offers loads of cabinet and granite counter space, walk-in pantry, farmer's sink with pull-down sprayer faucet, cup-wash station, and stool bar. The owner's suite has a walk in closet, full bath with double vessel sinks, 3 LED mirrors with anti-fog capabilities, stand -alone garden tub, separate tiled shower with built-in bench, tile flooring, and smart toilet. Granite counter in all bathrooms, LED lighting, smart Home System, UV air & surface treatment for HVAC, and the garage is prewired for electric cars also includes a covered back porch. 1-yr Builder's & 10- yr Structural New Home Warranty. USDA 100% Financing available.
Home Details
Home Type
- Single Family
Est. Annual Taxes
- $128
Lot Details
- 6,098 Sq Ft Lot
- Level Lot
HOA Fees
- $42 Monthly HOA Fees
Parking
- 2 Car Attached Garage
Home Design
- Home Under Construction
- Home is estimated to be completed on 12/28/25
- Craftsman Architecture
- Traditional Architecture
- Patio Home
- Brick Exterior Construction
- Slab Foundation
- Composition Roof
- Vinyl Siding
- Radon Mitigation System
- Hardboard
Interior Spaces
- 2,200-2,399 Sq Ft Home
- 2-Story Property
- Open Floorplan
- Smooth Ceilings
- Ceiling height of 9 feet or more
- Ventless Fireplace
- Insulated Windows
- Window Treatments
- Living Room
- Dining Room
- Fire and Smoke Detector
Kitchen
- Walk-In Pantry
- Electric Oven
- <<builtInMicrowave>>
- Dishwasher
- Granite Countertops
Flooring
- Carpet
- Vinyl
Bedrooms and Bathrooms
- 4 Bedrooms | 1 Main Level Bedroom
- Walk-In Closet
- 3 Full Bathrooms
- Garden Bath
Laundry
- Laundry Room
- Laundry on upper level
- Washer and Electric Dryer Hookup
Attic
- Storage In Attic
- Pull Down Stairs to Attic
Outdoor Features
- Covered patio or porch
Schools
- Sue Cleveland Elementary School
- Woodmont Middle School
- Woodmont High School
Utilities
- Central Air
- Heat Pump System
- Electric Water Heater
- Cable TV Available
Community Details
- William Douglas HOA
- Evergreen Hills Subdivision
- Mandatory home owners association
Listing and Financial Details
- Tax Lot 68
- Assessor Parcel Number 0610160105100
Map
Home Values in the Area
Average Home Value in this Area
Tax History
| Year | Tax Paid | Tax Assessment Tax Assessment Total Assessment is a certain percentage of the fair market value that is determined by local assessors to be the total taxable value of land and additions on the property. | Land | Improvement |
|---|---|---|---|---|
| 2024 | $128 | $300 | $300 | $0 |
| 2023 | $128 | $0 | $0 | $0 |
Property History
| Date | Event | Price | Change | Sq Ft Price |
|---|---|---|---|---|
| 07/13/2025 07/13/25 | For Sale | $328,415 | -- | $149 / Sq Ft |
Purchase History
| Date | Type | Sale Price | Title Company |
|---|---|---|---|
| Deed | $687,940 | None Listed On Document | |
| Deed | $687,940 | None Listed On Document |
Similar Homes in Piedmont, SC
Source: Greater Greenville Association of REALTORS®
MLS Number: 1563118
APN: 0610.16-01-078.00
- 624 Silver Fir St
- 288 Juniper Valley Cir
- 292 Juniper Valley Cir
- 280 Juniper Valley Cir
- 622 Silver Fir St
- 627 Silver Fir St
- 618 Silver Fir St
- 619 Silver Fir St
- 308 Juniper Valley Cir
- 245 Juniper Valley Cir
- 617 Silver Fir St
- 612 Silver Fir St
- 615 Silver Fir St
- 529 Cedar Valley Dr
- 613 Silver Fir St
- 527 Cedar Valley Cir
- 525 Cedar Valley Dr
- 527 Cedar Valley Dr Unit Lot 38
- 521 Cedar Valley Dr
- 616 Silver Fir St
- 210 Sweetgrass Ln
- 714 Streamside Dr
- 607 Emily Ln
- 173 Largess Ln
- 304 Wyngate Ct
- 160 Barrington Creek Rd
- 1 Bollinger St Unit B
- 114 Portchester Ln
- 470 Pollyanna Dr Unit Guilford
- 1 Southern Pine Dr Unit Darwin
- 1 Southern Pine Dr Unit Elston
- 1 Southern Pine Dr Unit Robie
- 1 Southern Pine Dr
- 515 Pollyanna Dr Unit Brunswick
- 444 Pollyanna Dr Unit Kershaw
- 9 Juneau Ct
- 1 Wendy Hill Way
- 106 Bigby St
- 10 Kilberry Blvd
- 423 Stonefence Dr


