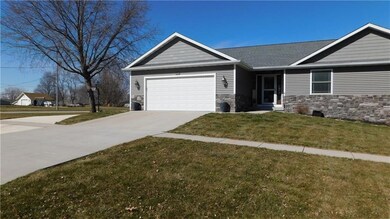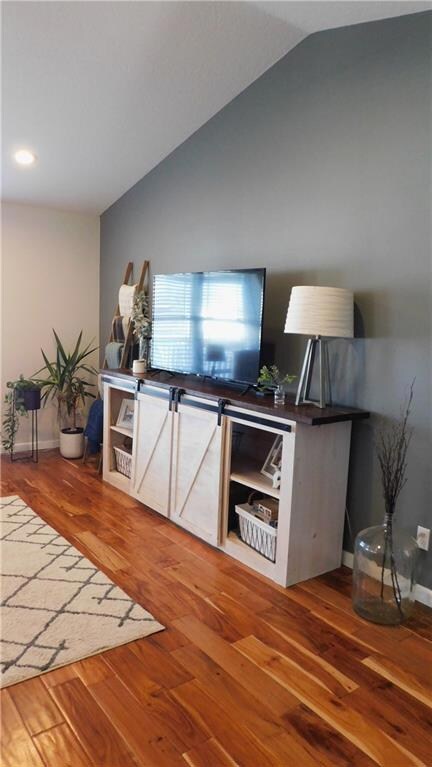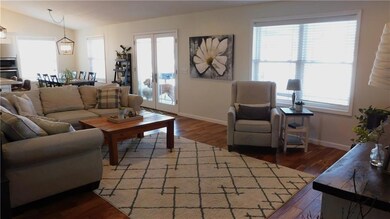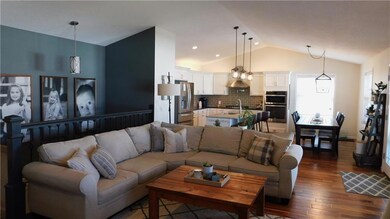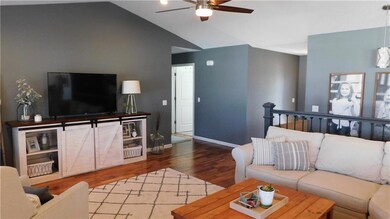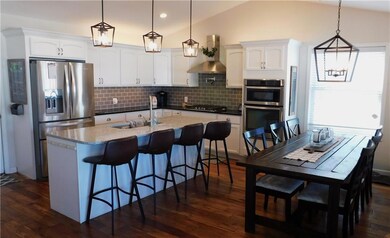
Highlights
- Ranch Style House
- Wood Flooring
- Shades
- Ogden Elementary School Rated A-
- No HOA
- Eat-In Kitchen
About This Home
As of April 2024Imagine stepping into this beautiful 5-bedroom, 3-bathroom home and being greeted by exquisite flooring and warm details that flow throughout! The open concept design invites you into the main living area which gives you a place to unwind and relax. Beyond the living room lies a bright, classic kitchen with sleek appliances, a large island with seating and a formal dining room. As you step into the basement, you're greeted by a spacious gaming space along with a full wet bar giving you a place to entertain! With its fully fenced in backyard, covered deck, open patio space and fire pit area, this home presents an irresistible opportunity for comfortable and enjoyable living.
Home Details
Home Type
- Single Family
Est. Annual Taxes
- $4,335
Year Built
- Built in 2016
Lot Details
- 0.36 Acre Lot
- Lot Dimensions are 132x117
- Property is Fully Fenced
- Vinyl Fence
Home Design
- Ranch Style House
- Asphalt Shingled Roof
- Vinyl Siding
Interior Spaces
- 1,616 Sq Ft Home
- Wet Bar
- Shades
- Family Room Downstairs
- Dining Area
- Laundry on main level
- Finished Basement
Kitchen
- Eat-In Kitchen
- <<builtInOvenToken>>
- Cooktop<<rangeHoodToken>>
- <<microwave>>
- Dishwasher
Flooring
- Wood
- Carpet
- Tile
Bedrooms and Bathrooms
- 5 Bedrooms | 3 Main Level Bedrooms
Parking
- 2 Car Attached Garage
- Driveway
Outdoor Features
- Covered Deck
- Patio
- Fire Pit
- Play Equipment
Utilities
- Forced Air Heating and Cooling System
Community Details
- No Home Owners Association
Listing and Financial Details
- Assessor Parcel Number 088427314287122
Ownership History
Purchase Details
Home Financials for this Owner
Home Financials are based on the most recent Mortgage that was taken out on this home.Purchase Details
Home Financials for this Owner
Home Financials are based on the most recent Mortgage that was taken out on this home.Similar Homes in Ogden, IA
Home Values in the Area
Average Home Value in this Area
Purchase History
| Date | Type | Sale Price | Title Company |
|---|---|---|---|
| Warranty Deed | $376,000 | None Listed On Document | |
| Warranty Deed | -- | None Available | |
| Warranty Deed | $260,000 | None Available |
Mortgage History
| Date | Status | Loan Amount | Loan Type |
|---|---|---|---|
| Open | $379,797 | New Conventional |
Property History
| Date | Event | Price | Change | Sq Ft Price |
|---|---|---|---|---|
| 07/15/2025 07/15/25 | For Sale | $385,000 | -8.3% | $238 / Sq Ft |
| 04/26/2024 04/26/24 | Sold | $420,000 | +11.7% | $260 / Sq Ft |
| 04/26/2024 04/26/24 | Sold | $376,000 | -2.3% | $233 / Sq Ft |
| 04/02/2024 04/02/24 | Pending | -- | -- | -- |
| 03/19/2024 03/19/24 | Pending | -- | -- | -- |
| 03/12/2024 03/12/24 | For Sale | $385,000 | 0.0% | $238 / Sq Ft |
| 03/11/2024 03/11/24 | For Sale | $385,000 | +48.1% | $238 / Sq Ft |
| 11/22/2016 11/22/16 | Sold | $260,000 | +2.0% | $165 / Sq Ft |
| 10/04/2016 10/04/16 | Pending | -- | -- | -- |
| 09/12/2016 09/12/16 | For Sale | $255,000 | -- | $161 / Sq Ft |
Tax History Compared to Growth
Tax History
| Year | Tax Paid | Tax Assessment Tax Assessment Total Assessment is a certain percentage of the fair market value that is determined by local assessors to be the total taxable value of land and additions on the property. | Land | Improvement |
|---|---|---|---|---|
| 2024 | $4,582 | $320,755 | $20,038 | $300,717 |
| 2023 | $4,174 | $320,755 | $20,038 | $300,717 |
| 2022 | $4,270 | $241,370 | $20,038 | $221,332 |
| 2021 | $4,270 | $241,370 | $20,038 | $221,332 |
| 2020 | $4,172 | $226,270 | $15,669 | $210,601 |
| 2019 | $4,054 | $226,631 | $16,030 | $210,601 |
| 2018 | $4,050 | $209,277 | $0 | $0 |
Agents Affiliated with this Home
-
Nicole Leusink

Seller's Agent in 2025
Nicole Leusink
CENTURY 21 SIGNATURE-Ames
(515) 509-1920
126 Total Sales
-
Jason Mickelson

Seller Co-Listing Agent in 2025
Jason Mickelson
CENTURY 21 SIGNATURE-Ames
(515) 290-5859
344 Total Sales
-
Kelsey Benjamin

Seller's Agent in 2024
Kelsey Benjamin
RE/MAX
(515) 505-0559
85 Total Sales
-
D
Seller's Agent in 2016
Dezaray Buchwald
RE/MAX Beacon Realty
-
R
Seller Co-Listing Agent in 2016
Robin Good
RE/MAX Beacon Realty
Map
Source: Des Moines Area Association of REALTORS®
MLS Number: 690986
APN: 088427314287122

