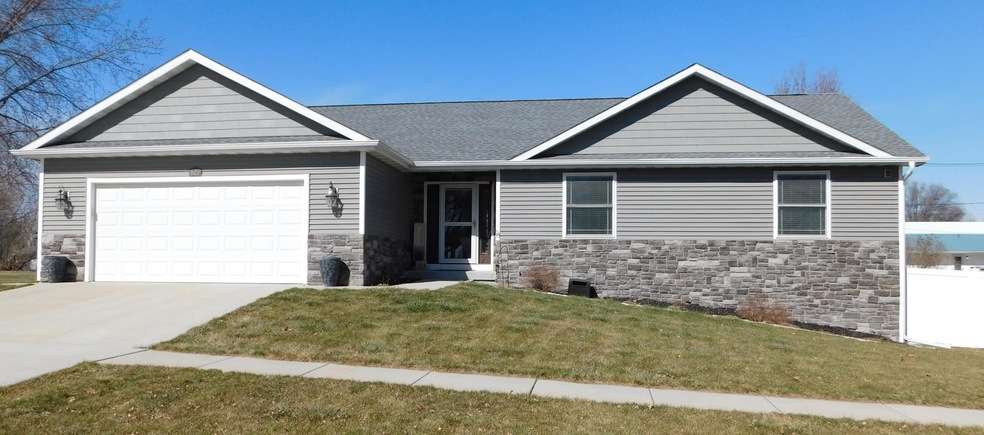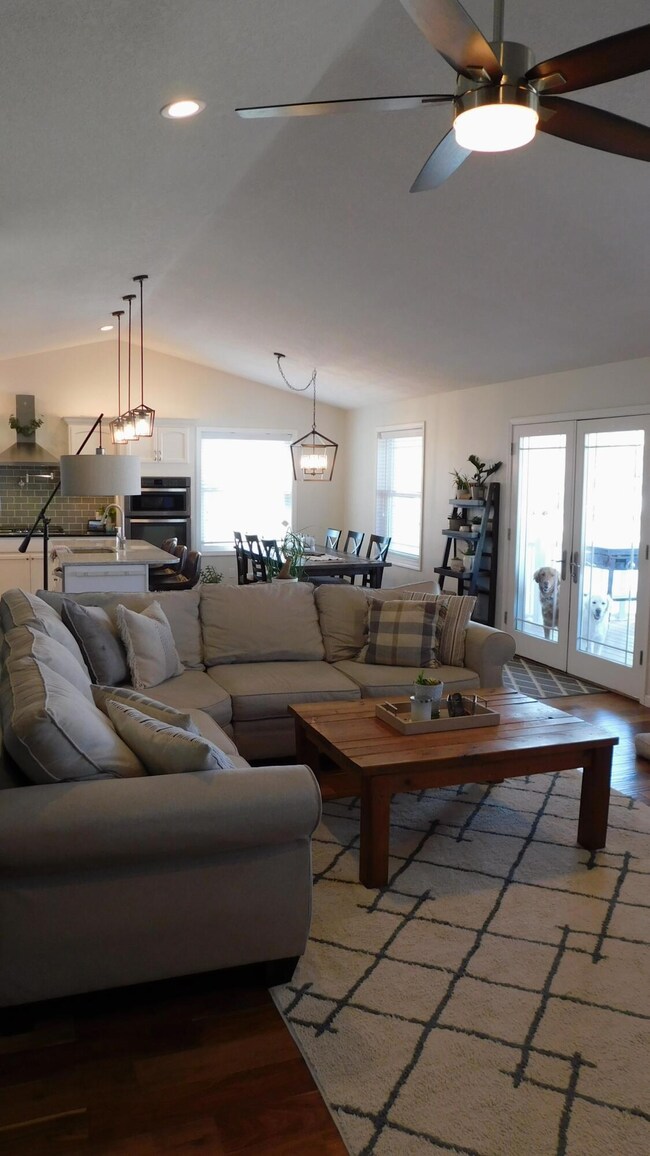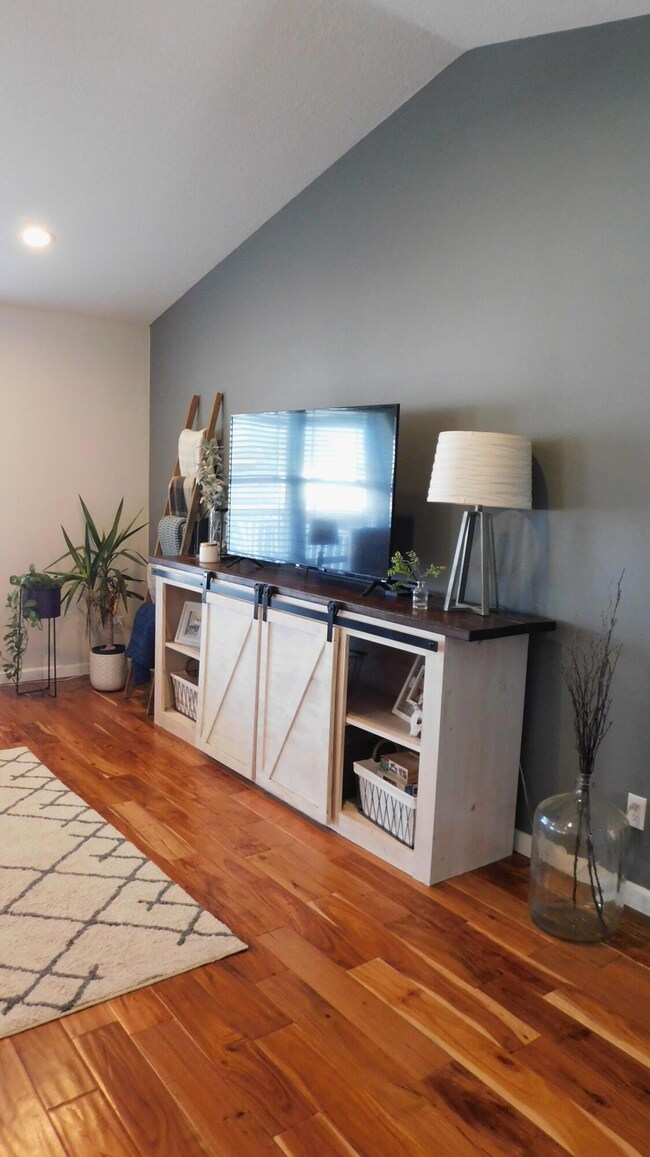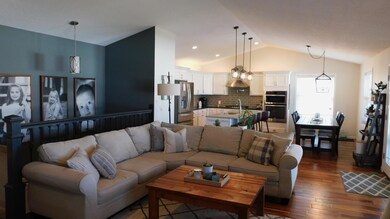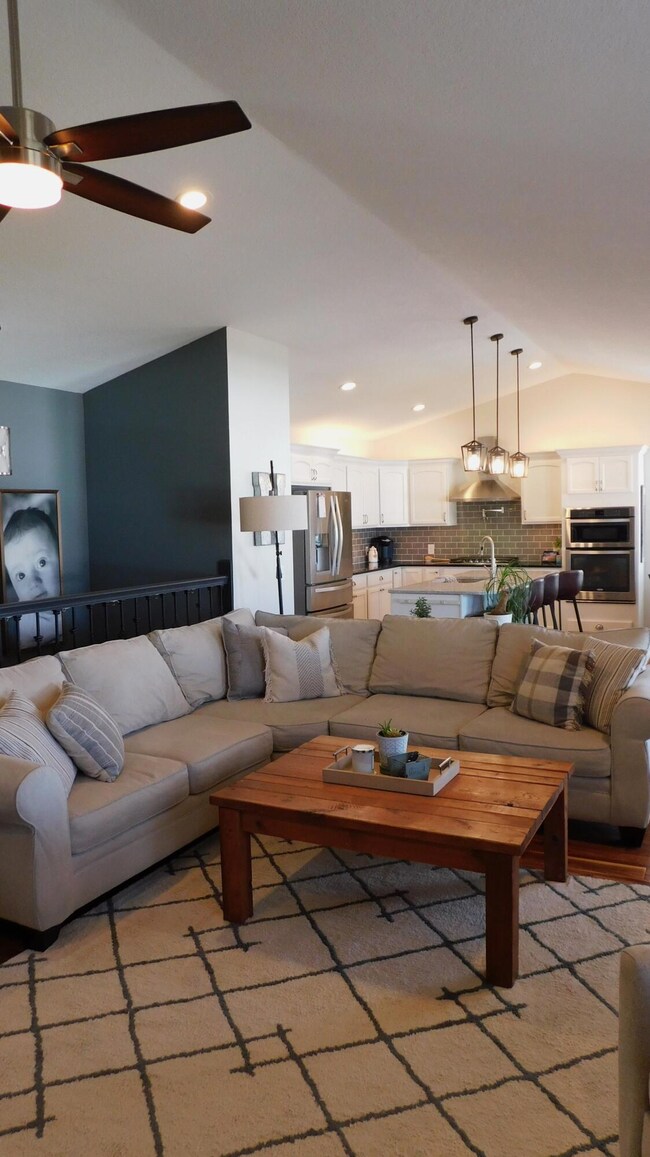
Highlights
- Deck
- Wood Flooring
- 2 Car Attached Garage
- Ogden Elementary School Rated A-
- No HOA
- Wet Bar
About This Home
As of April 2024Imagine stepping into this beautiful 5-bedroom, 3-bathroom home and being greeted by exquisite flooring and warm details that flow throughout! The open concept design invites you into the main living area which gives you a place to unwind and relax. Beyond the living room lies a bright, classic kitchen with sleek appliances, a large island with seating and a formal dining room. As you step into the basement, you're greeted by a spacious gaming space along with a full wet bar giving you a place to entertain! With its fully fenced in backyard, covered deck, open patio space and fire pit area, this home presents an irresistible opportunity for comfortable and enjoyable living.
Last Agent to Sell the Property
RE/MAX REAL ESTATE CENTER License #S65664 Listed on: 03/12/2024

Home Details
Home Type
- Single Family
Est. Annual Taxes
- $4,582
Year Built
- Built in 2016
Lot Details
- 0.35 Acre Lot
- Lot Dimensions are 132x117
- Fenced
- Level Lot
Parking
- 2 Car Attached Garage
Home Design
- Poured Concrete
- Vinyl Construction Material
Interior Spaces
- 1,616 Sq Ft Home
- 1-Story Property
- Wet Bar
- Ceiling Fan
- Window Treatments
- Laundry on main level
Kitchen
- Range<<rangeHoodToken>>
- <<microwave>>
- Dishwasher
- Disposal
Flooring
- Wood
- Carpet
- Tile
Bedrooms and Bathrooms
- 5 Bedrooms
Basement
- Basement Fills Entire Space Under The House
- Sump Pump
Outdoor Features
- Deck
- Patio
Utilities
- Forced Air Heating and Cooling System
- Electric Water Heater
- Water Softener is Owned
Community Details
- No Home Owners Association
Listing and Financial Details
- Assessor Parcel Number 088427314287122
Ownership History
Purchase Details
Home Financials for this Owner
Home Financials are based on the most recent Mortgage that was taken out on this home.Purchase Details
Home Financials for this Owner
Home Financials are based on the most recent Mortgage that was taken out on this home.Similar Homes in Ogden, IA
Home Values in the Area
Average Home Value in this Area
Purchase History
| Date | Type | Sale Price | Title Company |
|---|---|---|---|
| Warranty Deed | $376,000 | None Listed On Document | |
| Warranty Deed | -- | None Available | |
| Warranty Deed | $260,000 | None Available |
Mortgage History
| Date | Status | Loan Amount | Loan Type |
|---|---|---|---|
| Open | $379,797 | New Conventional |
Property History
| Date | Event | Price | Change | Sq Ft Price |
|---|---|---|---|---|
| 07/15/2025 07/15/25 | For Sale | $385,000 | -8.3% | $238 / Sq Ft |
| 04/26/2024 04/26/24 | Sold | $420,000 | +11.7% | $260 / Sq Ft |
| 04/26/2024 04/26/24 | Sold | $376,000 | -2.3% | $233 / Sq Ft |
| 04/02/2024 04/02/24 | Pending | -- | -- | -- |
| 03/19/2024 03/19/24 | Pending | -- | -- | -- |
| 03/12/2024 03/12/24 | For Sale | $385,000 | 0.0% | $238 / Sq Ft |
| 03/11/2024 03/11/24 | For Sale | $385,000 | +48.1% | $238 / Sq Ft |
| 11/22/2016 11/22/16 | Sold | $260,000 | +2.0% | $165 / Sq Ft |
| 10/04/2016 10/04/16 | Pending | -- | -- | -- |
| 09/12/2016 09/12/16 | For Sale | $255,000 | -- | $161 / Sq Ft |
Tax History Compared to Growth
Tax History
| Year | Tax Paid | Tax Assessment Tax Assessment Total Assessment is a certain percentage of the fair market value that is determined by local assessors to be the total taxable value of land and additions on the property. | Land | Improvement |
|---|---|---|---|---|
| 2024 | $4,582 | $320,755 | $20,038 | $300,717 |
| 2023 | $4,174 | $320,755 | $20,038 | $300,717 |
| 2022 | $4,270 | $241,370 | $20,038 | $221,332 |
| 2021 | $4,270 | $241,370 | $20,038 | $221,332 |
| 2020 | $4,172 | $226,270 | $15,669 | $210,601 |
| 2019 | $4,054 | $226,631 | $16,030 | $210,601 |
| 2018 | $4,050 | $209,277 | $0 | $0 |
Agents Affiliated with this Home
-
Nicole Leusink

Seller's Agent in 2025
Nicole Leusink
CENTURY 21 SIGNATURE-Ames
(515) 509-1920
126 Total Sales
-
Jason Mickelson

Seller Co-Listing Agent in 2025
Jason Mickelson
CENTURY 21 SIGNATURE-Ames
(515) 290-5859
344 Total Sales
-
Kelsey Benjamin

Seller's Agent in 2024
Kelsey Benjamin
RE/MAX
(515) 505-0559
85 Total Sales
-
D
Seller's Agent in 2016
Dezaray Buchwald
RE/MAX Beacon Realty
-
R
Seller Co-Listing Agent in 2016
Robin Good
RE/MAX Beacon Realty
Map
Source: Central Iowa Board of REALTORS®
MLS Number: 64189
APN: 088427314287122
