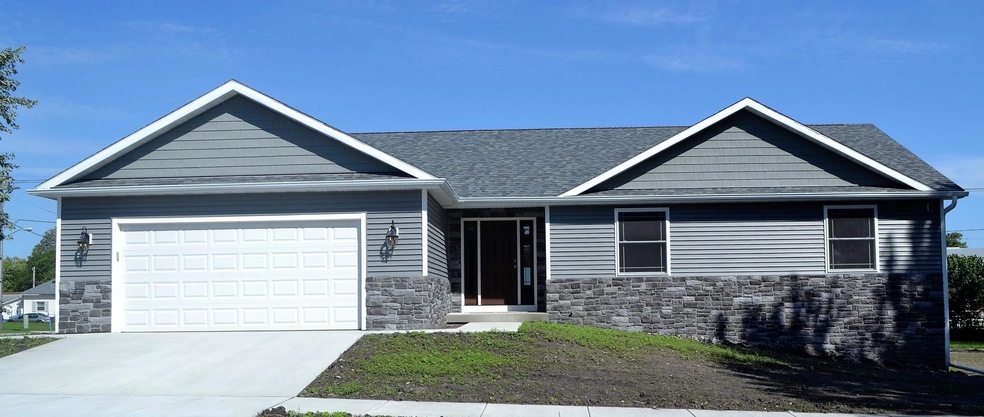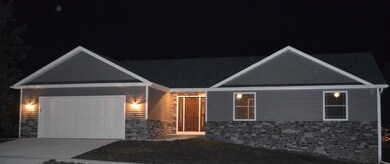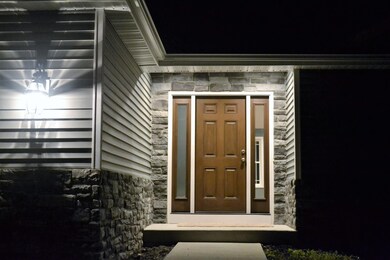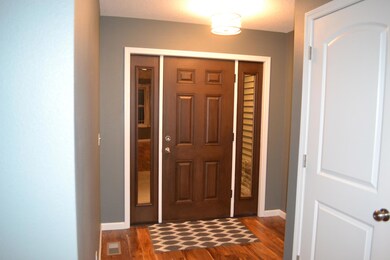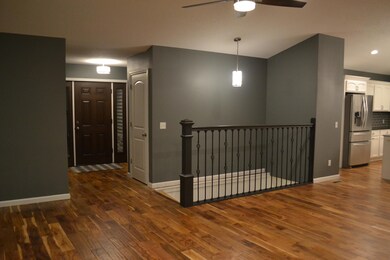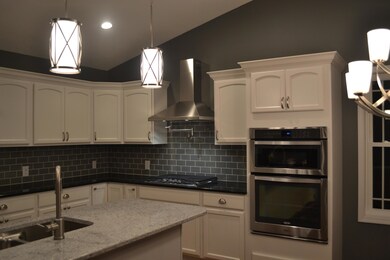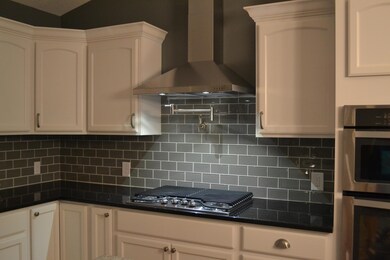
Highlights
- Deck
- Wood Flooring
- 2 Car Attached Garage
- Ogden Elementary School Rated A-
- Porch
- 1-Story Property
About This Home
As of April 2024BRAND NEW HOME!This home has so many upgrades, you have to see to believe. Vaulted & Tray ceilings, soft-closing cabinets, Quartz counter-tops throughout, stainless steel appliances, Pella over-sized windows, hardwood flooring, custom tiled shower & whirlpool tub in Master bath, built-in USB charging ports, daylight ICF (Insulated Concrete Form) basement with 9' ceilings (ready for a bedroom/bathroom), radon mitigation, and the 'NEST' smoke alarm/CO2 & thermostat system with dual zone controls. Hand set stone on the front of the home and a double lot, give you additional character!
Last Agent to Sell the Property
Dezaray Buchwald
RE/MAX Beacon Realty Listed on: 09/12/2016
Co-Listed By
Robin Good
RE/MAX Beacon Realty License #S58588
Last Buyer's Agent
Dezaray Buchwald
RE/MAX Beacon Realty Listed on: 09/12/2016
Home Details
Home Type
- Single Family
Est. Annual Taxes
- $4,582
Year Built
- Built in 2016
Parking
- 2 Car Attached Garage
Home Design
- Passive Radon Mitigation
- Vinyl Construction Material
- Stone
Interior Spaces
- 1,580 Sq Ft Home
- 1-Story Property
- Ceiling Fan
- Window Treatments
Kitchen
- Range<<rangeHoodToken>>
- <<microwave>>
- Dishwasher
- Disposal
Flooring
- Wood
- Vinyl
Bedrooms and Bathrooms
- 3 Bedrooms
- 2 Full Bathrooms
Basement
- Sump Pump
- Natural lighting in basement
Outdoor Features
- Deck
- Porch
Utilities
- Forced Air Heating and Cooling System
- Heating System Uses Natural Gas
- Gas Water Heater
- Water Softener is Owned
Community Details
- Built by RCB Const.
Listing and Financial Details
- Assessor Parcel Number 088427134287115--088427314287116
Ownership History
Purchase Details
Home Financials for this Owner
Home Financials are based on the most recent Mortgage that was taken out on this home.Purchase Details
Home Financials for this Owner
Home Financials are based on the most recent Mortgage that was taken out on this home.Similar Homes in Ogden, IA
Home Values in the Area
Average Home Value in this Area
Purchase History
| Date | Type | Sale Price | Title Company |
|---|---|---|---|
| Warranty Deed | $376,000 | None Listed On Document | |
| Warranty Deed | -- | None Available | |
| Warranty Deed | $260,000 | None Available |
Mortgage History
| Date | Status | Loan Amount | Loan Type |
|---|---|---|---|
| Open | $379,797 | New Conventional |
Property History
| Date | Event | Price | Change | Sq Ft Price |
|---|---|---|---|---|
| 07/15/2025 07/15/25 | For Sale | $385,000 | -8.3% | $238 / Sq Ft |
| 04/26/2024 04/26/24 | Sold | $420,000 | +11.7% | $260 / Sq Ft |
| 04/26/2024 04/26/24 | Sold | $376,000 | -2.3% | $233 / Sq Ft |
| 04/02/2024 04/02/24 | Pending | -- | -- | -- |
| 03/19/2024 03/19/24 | Pending | -- | -- | -- |
| 03/12/2024 03/12/24 | For Sale | $385,000 | 0.0% | $238 / Sq Ft |
| 03/11/2024 03/11/24 | For Sale | $385,000 | +48.1% | $238 / Sq Ft |
| 11/22/2016 11/22/16 | Sold | $260,000 | +2.0% | $165 / Sq Ft |
| 10/04/2016 10/04/16 | Pending | -- | -- | -- |
| 09/12/2016 09/12/16 | For Sale | $255,000 | -- | $161 / Sq Ft |
Tax History Compared to Growth
Tax History
| Year | Tax Paid | Tax Assessment Tax Assessment Total Assessment is a certain percentage of the fair market value that is determined by local assessors to be the total taxable value of land and additions on the property. | Land | Improvement |
|---|---|---|---|---|
| 2024 | $4,582 | $320,755 | $20,038 | $300,717 |
| 2023 | $4,174 | $320,755 | $20,038 | $300,717 |
| 2022 | $4,270 | $241,370 | $20,038 | $221,332 |
| 2021 | $4,270 | $241,370 | $20,038 | $221,332 |
| 2020 | $4,172 | $226,270 | $15,669 | $210,601 |
| 2019 | $4,054 | $226,631 | $16,030 | $210,601 |
| 2018 | $4,050 | $209,277 | $0 | $0 |
Agents Affiliated with this Home
-
Nicole Leusink

Seller's Agent in 2025
Nicole Leusink
CENTURY 21 SIGNATURE-Ames
(515) 509-1920
126 Total Sales
-
Jason Mickelson

Seller Co-Listing Agent in 2025
Jason Mickelson
CENTURY 21 SIGNATURE-Ames
(515) 290-5859
344 Total Sales
-
Kelsey Benjamin

Seller's Agent in 2024
Kelsey Benjamin
RE/MAX
(515) 505-0559
85 Total Sales
-
D
Seller's Agent in 2016
Dezaray Buchwald
RE/MAX Beacon Realty
-
R
Seller Co-Listing Agent in 2016
Robin Good
RE/MAX Beacon Realty
Map
Source: Central Iowa Board of REALTORS®
MLS Number: 45667
APN: 088427314287122
