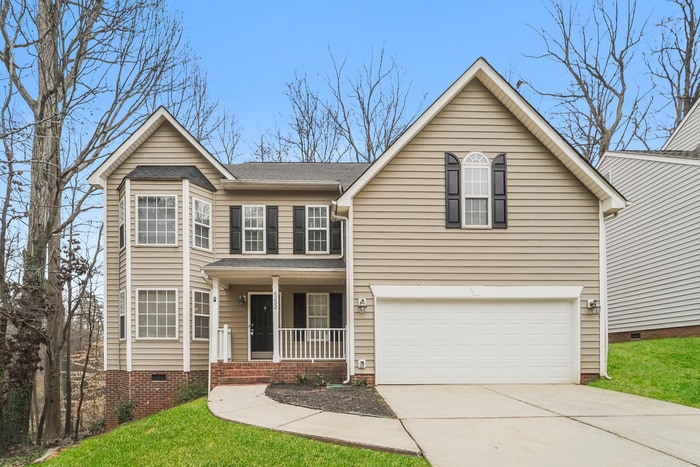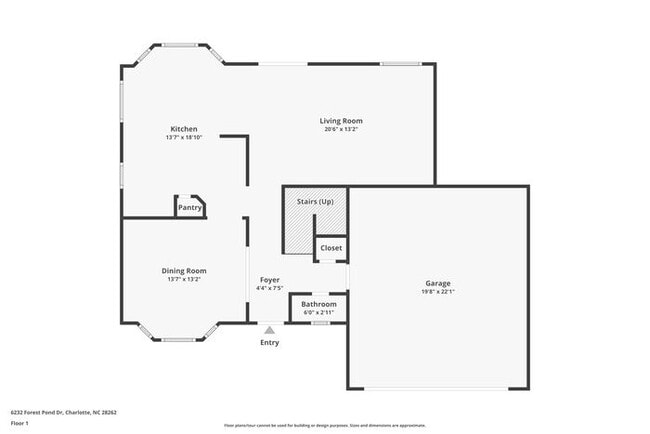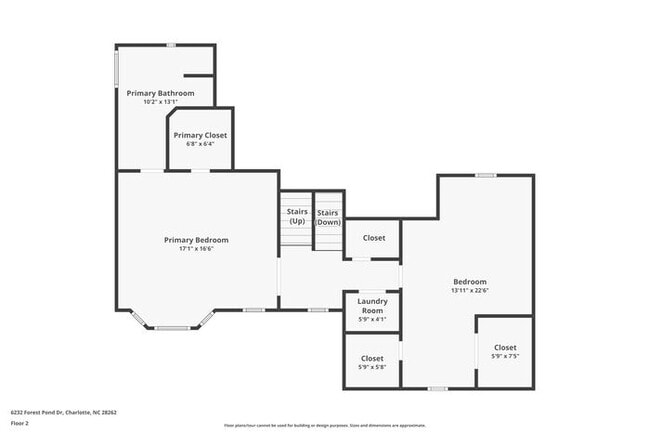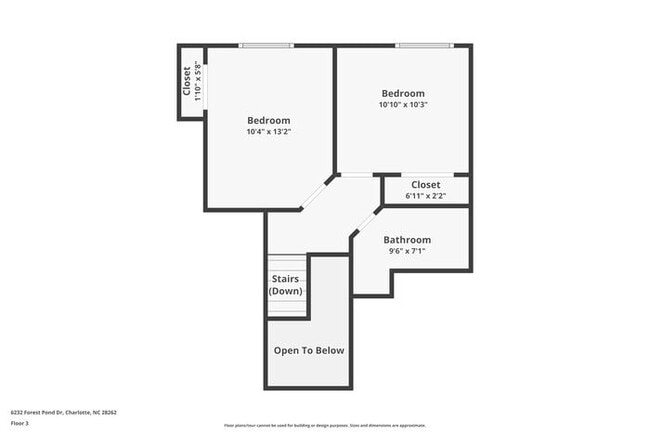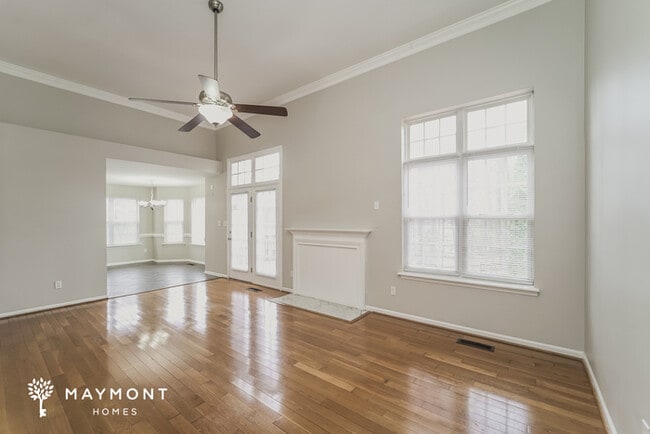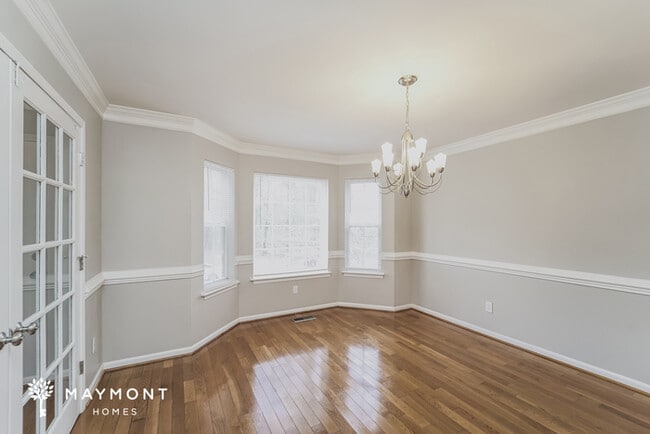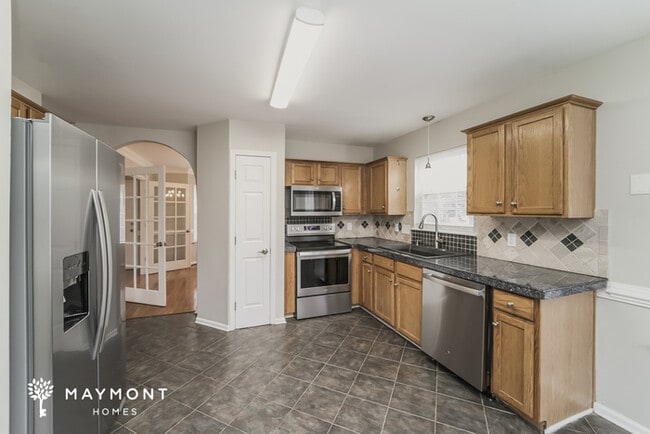6232 Forest Pond Dr Charlotte, NC 28262
Mineral Springs NeighborhoodAbout This Home
COMING SOON
This home is coming soon. Please check to see the estimated availability date.
Maymont Homes is committed to clear and upfront pricing. In addition to the advertised rent, residents may have monthly fees, including a $10.95 utility management fee, a $25.00 wastewater fee for homes on septic systems, and an amenity fee for homes with smart home technology, valet trash, or other community amenities. This does not include utilities or optional fees, including but not limited to pet fees and renter’s insurance.
Welcome to this freshly renovated 4-bedroom, 2.5-bath residence in Charlotte's desirable Forest Pond community. Featuring a welcoming covered front porch and convenient two-car garage, this home makes an impressive first impression.
Step inside to discover newly painted interiors throughout and elegant hard surface flooring in the living room filled with abundant natural light. The formal dining area showcases charming bay windows and a distinctive arched entryway leading to the kitchen.
The kitchen impresses with a contemporary backsplash and sleek stainless steel appliances, including a brand-new dishwasher. All bedrooms feature stylish gray LVP flooring and offer generous proportions, with the primary bedroom boasting a luxurious en-suite bathroom complete with double vanity sink, relaxing garden tub, and separate standing shower.
Step outside to enjoy the spacious deck overlooking the yard, perfect for outdoor entertaining or peaceful relaxation. This Forest Pond property delivers fresh updates, generous spaces, and desirable features in one of Charlotte's most sought-after communities.
*Maymont Homes provides residents with convenient solutions, including simplified utility billing and flexible rent payment options. Contact us for more details.
This information is deemed reliable, but not guaranteed. All measurements are approximate. Actual product and home specifications may vary in dimension or detail. Images are for representational purposes only. Some programs and services may not be available in all market areas.
Prices and availability are subject to change without notice. Advertised rent prices do not include the required application fee, the partially refundable reservation fee (due upon application approval), or the mandatory monthly utility management fee (in select market areas.) Residents must maintain renters insurance as specified in their lease. If third-party renters insurance is not provided, residents will be automatically enrolled in our Master Insurance Policy for a fee. Select homes may be located in communities that require a monthly fee for community-specific amenities or services.
For complete details, please contact a company leasing representative. Equal Housing Opportunity.
Estimated availability date is subject to change based on construction timelines and move-out confirmation.
Contact us to schedule a showing.

Map
- 6233 Nevin Rd
- 6526 Wild Orchid Ct
- 6612 Tor Dr
- 6308 Royal Celadon Way Unit 35
- 6350 Royal Celadon Way
- 6327 Mallard View Ln Unit 4
- 1919 Dietrich Ln
- 3129 Nevin Place Dr Unit 1306
- 5557 Seths Dr Unit 905
- 5900 Peach St
- 2924 Zion Renaissance Ln Unit 81
- 7111 Rumple Rd
- 2826 Hosta Dr
- 5909 Maple St
- Altamont Plan at Mallard Creek Townhomes
- Mitchell Plan at Mallard Creek Townhomes
- 5908 Faron Way
- 1900 Mineral Springs Rd
- 6622 Brushwood Dr
- 3354 W Sugar Creek Rd
- 6320 Spanish Moss Ln
- 6001 Bennettsville Ln
- 6119 Spanish Moss Ln
- 2800 Black Walnut Ln
- 6018 Spanish Moss Ln
- 6017 Spanish Moss Ln
- 6522 Wild Orchid Ct
- 2513 Hemby Woods Dr
- 2726 Avalon Loop Rd
- 6001 Spanish Moss Ln
- 6462 Royal Celadon Way
- 1833 Cagney St
- 6412 Park Pond Dr Unit 1
- 7011 Star Oaks Ln
- 3059 Nevin Place Dr
- 2310 Donnelly Hills Ln
- 6104 Faron Way
- 1834 Blanche St
- 1646 Termini Dr Unit H1646
- 5141 Hyrule Dr
