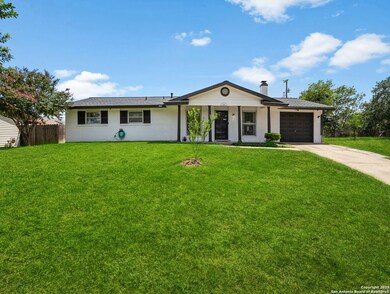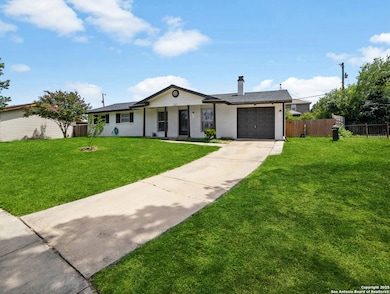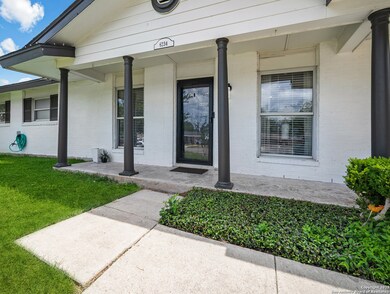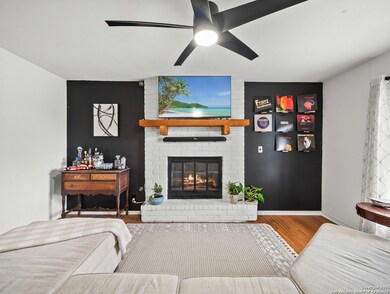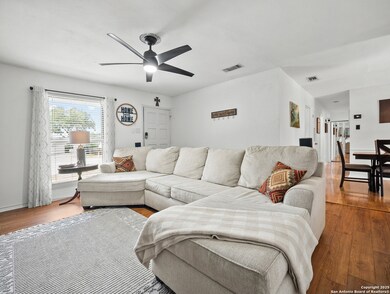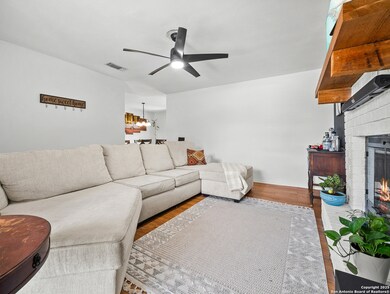6234 Fir Valley Dr San Antonio, TX 78242
Lackland City NeighborhoodHighlights
- Very Popular Property
- Central Heating and Cooling System
- Central Vacuum
- Eat-In Kitchen
- Ceiling Fan
- Carpet
About This Home
Well-maintained 4-bedroom, 2-bath home with a 1-car garage, situated on a spacious 0.21-acre lot with a greenbelt for added privacy. Built in 1966, this property features a new roof (2022) and new AC compressor (2022) for peace of mind. Gas water heater installed in 2013. The kitchen is equipped with a natural gas stove, refrigerator, microwave, and dishwasher-all included. Enjoy outdoor living on the covered back patio, perfect for relaxing or entertaining. Plus save a ton on energy bills with a 500MwH Solar System. Conveniently located near schools, shopping, and major highways. Don't miss this great opportunity in an established neighborhood!
Listing Agent
Albert Cantu
Central Metro Realty Listed on: 07/16/2025
Home Details
Home Type
- Single Family
Est. Annual Taxes
- $3,360
Year Built
- Built in 1966
Lot Details
- 9,365 Sq Ft Lot
Parking
- 1 Car Garage
Interior Spaces
- 1,475 Sq Ft Home
- 1-Story Property
- Central Vacuum
- Ceiling Fan
- Window Treatments
- Carpet
- Fire and Smoke Detector
- Washer Hookup
Kitchen
- Eat-In Kitchen
- Self-Cleaning Oven
- Stove
- Microwave
- Ice Maker
- Dishwasher
- Disposal
Bedrooms and Bathrooms
- 4 Bedrooms
- 2 Full Bathrooms
Schools
- Neil Arm Elementary School
- Alan B Middle School
- S San Antw High School
Utilities
- Central Heating and Cooling System
- Heating System Uses Natural Gas
- Gas Water Heater
Community Details
- Built by Ray Ellison
- Lackland City Subdivision
Listing and Financial Details
- Rent includes noinc
- Assessor Parcel Number 152160910500
Map
Source: San Antonio Board of REALTORS®
MLS Number: 1884446
APN: 15216-091-0500
- 6615 Freedom Ranch
- 6139 Elm Valley Dr
- 6302 Deer Valley Dr
- 6827 Freedom Ridge
- 6119 Deer Valley Dr
- 7019 Port Bay
- 6123 Cedar Valley Dr
- 7535 Freedom Acres
- 6719 Walnut Valley Dr
- 7038 Apple Valley Dr
- 6818 Sabine Pass
- 6238 Big Valley Dr
- 6807 Cougar Cliff
- 6815 Cougar Cove
- 6710 Dragon Fire
- 6603 Cougar Village
- 146 Hallie Pass
- 7111 Hallie Meadow
- 6547 Estes Flats
- 7030 Echo Valley Dr
- 6010 Ray Ellison Blvd
- 6619 Freedom Hills
- 6606 Freedom Hills
- 6718 Freedom Ridge
- 7127 Comet Manor
- 6914 Hallie Spirit
- 119 Hallie Cove
- 7510 Dove Valley
- 6539 Estes Flats
- 7411 Nebula Valley
- 7226 Comet Manor
- 6139 Lawn Valley Dr
- 7219 Aldebaran Sun
- 7619 Helios Rise
- 6403 Heathers Run
- 6902 Quantum Loop
- 6902 Quantum Lp
- 6306 Heathers Bend
- 8010 Eclipse Bend
- 7214 Pandora Way

