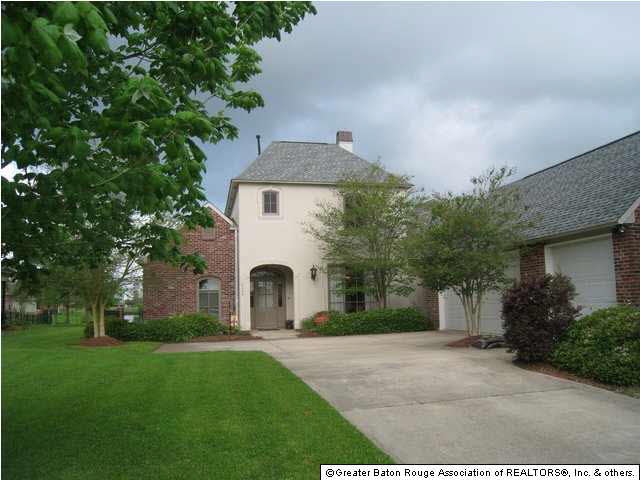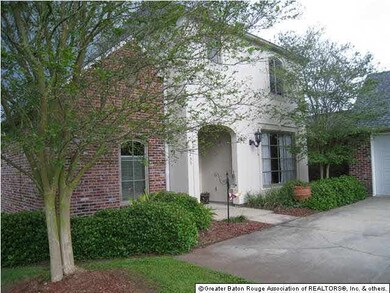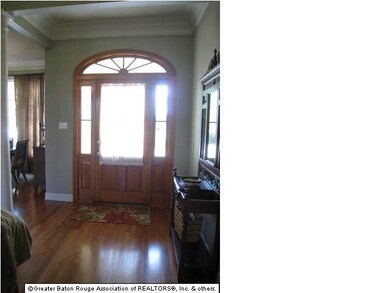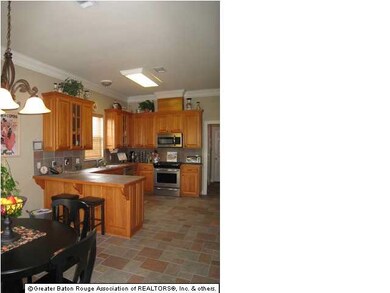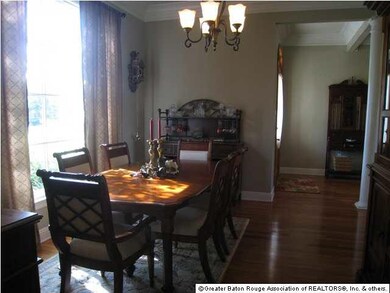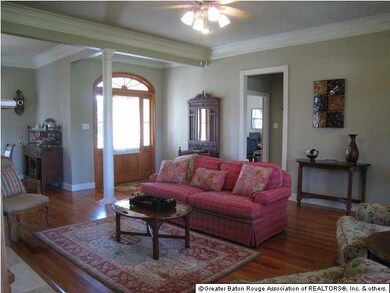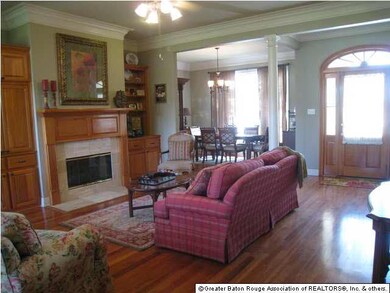
6239 Tezcuco Ct Gonzales, LA 70737
Geismar NeighborhoodHighlights
- Lake Front
- Golf Course Community
- Gated Community
- Sorrento Primary School Rated A
- Water Access
- Clubhouse
About This Home
As of June 2012If you enjoy watching beautiful sunsets . . . . here is the home that offers it. What a well maintained and clean home in Pelican Point Golf Community. Home has 4 Bdrms/2.5 Baths (4th Bdrm is being used as an office/sewing room but can easily be converted back to a bedroom, which has a closet). From the minute you walk in, you can see this home has been pampered. Den has wood flooring, gas fireplace and built in cabinetry. (TV placement can be in cabinetry or over the fireplace). Formal dining area is open to den area. Kitchen has ample cabinetry, updated stainless steel appliances and two separate pantries. Utility is off of kitchen. On the main floor, you will find the master bedroom and bath. Master bath has separate vanities, jetted tub, separate shower and large master closet. The other bedroom (office/sewing room) is at the front side of the home. Upstairs find two very nice sized bedrooms with a jack and jill bath between them. When you want to relax and watch the sunsets, there is an awesome patio area overlooking the lake area. Home has a new roof which was installed in 2011. Truly a wonderful home that is move in ready!
Last Agent to Sell the Property
The Market Real Estate Co License #0000053051 Listed on: 03/17/2012

Last Buyer's Agent
The Market Real Estate Co License #0000053051 Listed on: 03/17/2012

Home Details
Home Type
- Single Family
Est. Annual Taxes
- $2,418
Year Built
- Built in 1999
Lot Details
- Lot Dimensions are 85x150
- Lake Front
- Fenced
- Landscaped
- Level Lot
HOA Fees
- $38 Monthly HOA Fees
Home Design
- French Architecture
- Brick Exterior Construction
- Slab Foundation
- Asphalt Shingled Roof
- Architectural Shingle Roof
Interior Spaces
- 2,594 Sq Ft Home
- 2-Story Property
- Built-in Bookshelves
- Crown Molding
- Ceiling height of 9 feet or more
- Ceiling Fan
- Gas Log Fireplace
- Living Room
- Breakfast Room
- Formal Dining Room
- Water Views
Kitchen
- Gas Oven
- Gas Cooktop
- <<microwave>>
- Ice Maker
- Dishwasher
- Disposal
Flooring
- Wood
- Carpet
- Ceramic Tile
Bedrooms and Bathrooms
- 4 Bedrooms
Home Security
- Home Security System
- Fire and Smoke Detector
Parking
- 3 Car Garage
- Garage Door Opener
Outdoor Features
- Water Access
- Covered patio or porch
Location
- Mineral Rights
Utilities
- Multiple cooling system units
- Central Heating and Cooling System
- Multiple Heating Units
- Heating System Uses Gas
- Community Sewer or Septic
- Cable TV Available
Community Details
Recreation
- Golf Course Community
- Tennis Courts
- Community Playground
- Community Pool
Additional Features
- Clubhouse
- Gated Community
Similar Homes in Gonzales, LA
Home Values in the Area
Average Home Value in this Area
Mortgage History
| Date | Status | Loan Amount | Loan Type |
|---|---|---|---|
| Closed | $293,000 | VA | |
| Closed | $30,000 | Credit Line Revolving |
Property History
| Date | Event | Price | Change | Sq Ft Price |
|---|---|---|---|---|
| 05/18/2025 05/18/25 | Price Changed | $439,900 | -2.2% | $170 / Sq Ft |
| 02/27/2025 02/27/25 | Price Changed | $449,900 | +2.3% | $173 / Sq Ft |
| 12/18/2024 12/18/24 | Price Changed | $439,900 | -2.2% | $170 / Sq Ft |
| 11/22/2024 11/22/24 | Price Changed | $449,900 | -2.2% | $173 / Sq Ft |
| 10/15/2024 10/15/24 | Price Changed | $459,900 | 0.0% | $177 / Sq Ft |
| 10/15/2024 10/15/24 | For Sale | $459,900 | -2.1% | $177 / Sq Ft |
| 09/21/2024 09/21/24 | Off Market | -- | -- | -- |
| 09/15/2024 09/15/24 | For Sale | $469,900 | +56.7% | $181 / Sq Ft |
| 06/08/2012 06/08/12 | Sold | -- | -- | -- |
| 04/25/2012 04/25/12 | Pending | -- | -- | -- |
| 03/17/2012 03/17/12 | For Sale | $299,900 | -- | $116 / Sq Ft |
Tax History Compared to Growth
Tax History
| Year | Tax Paid | Tax Assessment Tax Assessment Total Assessment is a certain percentage of the fair market value that is determined by local assessors to be the total taxable value of land and additions on the property. | Land | Improvement |
|---|---|---|---|---|
| 2024 | $2,418 | $30,170 | $6,000 | $24,170 |
| 2023 | $2,305 | $29,030 | $6,000 | $23,030 |
| 2022 | $3,108 | $29,030 | $6,000 | $23,030 |
| 2021 | $3,107 | $29,030 | $6,000 | $23,030 |
| 2020 | $3,124 | $29,030 | $6,000 | $23,030 |
| 2019 | $3,141 | $29,030 | $6,000 | $23,030 |
| 2018 | $3,106 | $23,030 | $0 | $23,030 |
| 2017 | $3,106 | $23,030 | $0 | $23,030 |
| 2015 | $3,124 | $23,030 | $0 | $23,030 |
| 2014 | $3,173 | $29,500 | $6,000 | $23,500 |
Agents Affiliated with this Home
-
Tracy Himel

Seller's Agent in 2024
Tracy Himel
Scot Himel
(225) 954-0611
92 Total Sales
-
Scot Himel

Seller Co-Listing Agent in 2024
Scot Himel
Scot Himel
(225) 954-0611
4 in this area
113 Total Sales
-
Marie Broussard

Seller's Agent in 2012
Marie Broussard
The Market Real Estate Co
(225) 715-5324
49 in this area
171 Total Sales
Map
Source: Greater Baton Rouge Association of REALTORS®
MLS Number: 201203882
APN: 20008-611
- 6267 Tezcuco Ct
- 40267 Swan Cir
- 40245 Swan Cir
- 6296 Tezcuco Ct
- 40219 Swan Cir
- 6210 Beau Douglas Ave
- 6210 Royal Palms Ct
- 6141 Jonathan Alaric Ave
- 6222 Royal Palms Ct
- 6112 Royal Palms Ct
- 5448 Cypress Point Ln
- 40360 Pelican Point Pkwy
- 6400 Patio Ct
- 6409 Patio Ct
- 40363 Pelican Point Pkwy
- 6439 Patio Ct
- 40126 Pelican Point Pkwy
- 6064 Louisiana 44
- 40129 River Winds Ct
- 6284 Royal Lakes Estates Ave
