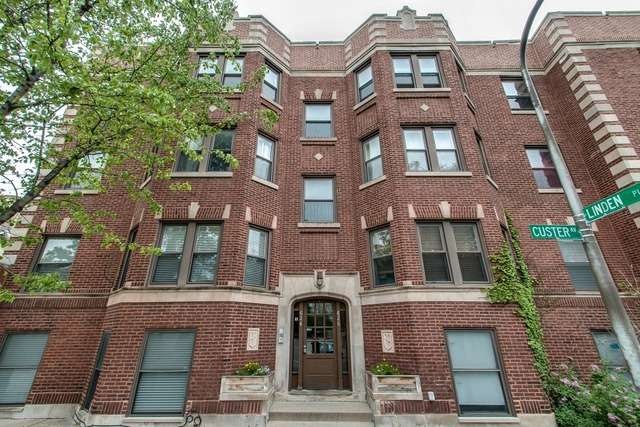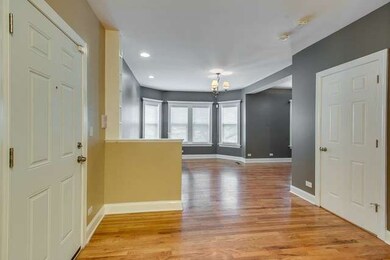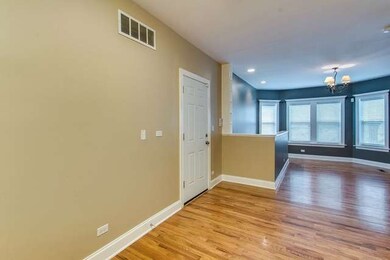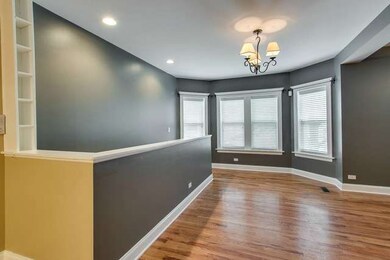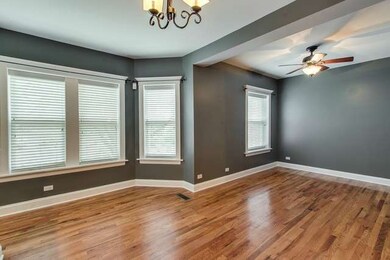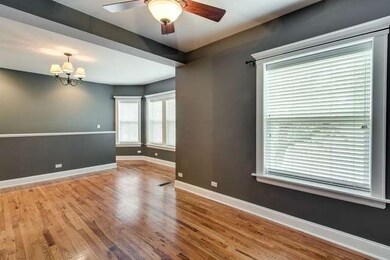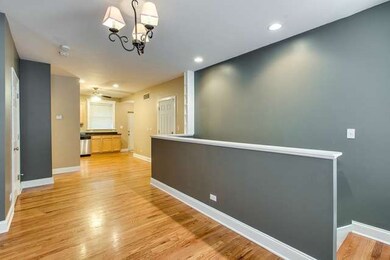
624 Custer Ave Unit 104 Evanston, IL 60202
Highlights
- Heated Floors
- 5-minute walk to South Boulevard Station
- Main Floor Bedroom
- Lincoln Elementary School Rated A
- Deck
- 1-minute walk to Reba Park
About This Home
As of October 2020Welcome home to this spacious duplex condo in SE Evanston in the Lincoln/Nichols school dist. A completely rehabbed condo conversion in 2006, just updated with new carpet, tile, & redecorating in 2015. This premier unit offers great amenities. 2-car attached garage w/private entrance into the unit for more of a townhome feel, private deck off kitchen, heated floors in LL full bath, & in-unit laundry. Don't miss it!
Last Agent to Sell the Property
Dream Town Real Estate License #475128088 Listed on: 05/22/2015
Property Details
Home Type
- Condominium
Est. Annual Taxes
- $6,922
Year Built
- 1929
HOA Fees
- $386 per month
Parking
- Attached Garage
- Garage Transmitter
- Garage Door Opener
- Off Alley Driveway
- Parking Included in Price
- Garage Is Owned
Home Design
- Brick Exterior Construction
- Asphalt Rolled Roof
Kitchen
- Breakfast Bar
- Oven or Range
- <<microwave>>
- Dishwasher
- Stainless Steel Appliances
Flooring
- Wood
- Heated Floors
Bedrooms and Bathrooms
- Main Floor Bedroom
- Primary Bathroom is a Full Bathroom
- Bathroom on Main Level
Laundry
- Dryer
- Washer
Finished Basement
- English Basement
- Finished Basement Bathroom
Utilities
- Forced Air Heating and Cooling System
- Heating System Uses Gas
- Lake Michigan Water
Additional Features
- Deck
- East or West Exposure
Community Details
- Pets Allowed
Listing and Financial Details
- Homeowner Tax Exemptions
Ownership History
Purchase Details
Home Financials for this Owner
Home Financials are based on the most recent Mortgage that was taken out on this home.Purchase Details
Home Financials for this Owner
Home Financials are based on the most recent Mortgage that was taken out on this home.Purchase Details
Home Financials for this Owner
Home Financials are based on the most recent Mortgage that was taken out on this home.Similar Homes in Evanston, IL
Home Values in the Area
Average Home Value in this Area
Purchase History
| Date | Type | Sale Price | Title Company |
|---|---|---|---|
| Warranty Deed | $300,500 | Chicago Title | |
| Warranty Deed | $355,000 | Chicago Title Insurance Co | |
| Corporate Deed | $352,500 | M G R Title |
Mortgage History
| Date | Status | Loan Amount | Loan Type |
|---|---|---|---|
| Open | $285,475 | New Conventional | |
| Previous Owner | $284,000 | New Conventional | |
| Previous Owner | $269,835 | New Conventional | |
| Previous Owner | $70,500 | Stand Alone Second | |
| Previous Owner | $282,000 | Purchase Money Mortgage |
Property History
| Date | Event | Price | Change | Sq Ft Price |
|---|---|---|---|---|
| 10/02/2020 10/02/20 | Sold | $300,500 | -4.6% | $167 / Sq Ft |
| 09/03/2020 09/03/20 | Pending | -- | -- | -- |
| 08/23/2020 08/23/20 | Price Changed | $315,000 | -1.3% | $175 / Sq Ft |
| 07/08/2020 07/08/20 | For Sale | $319,000 | 0.0% | $177 / Sq Ft |
| 01/26/2019 01/26/19 | Rented | $2,300 | 0.0% | -- |
| 01/25/2019 01/25/19 | Under Contract | -- | -- | -- |
| 12/23/2018 12/23/18 | Price Changed | $2,300 | -6.1% | $1 / Sq Ft |
| 12/13/2018 12/13/18 | Price Changed | $2,450 | -2.0% | $1 / Sq Ft |
| 11/29/2018 11/29/18 | For Rent | $2,500 | 0.0% | -- |
| 07/10/2015 07/10/15 | Sold | $355,000 | -3.8% | $222 / Sq Ft |
| 06/07/2015 06/07/15 | Pending | -- | -- | -- |
| 05/22/2015 05/22/15 | For Sale | $369,000 | -- | $231 / Sq Ft |
Tax History Compared to Growth
Tax History
| Year | Tax Paid | Tax Assessment Tax Assessment Total Assessment is a certain percentage of the fair market value that is determined by local assessors to be the total taxable value of land and additions on the property. | Land | Improvement |
|---|---|---|---|---|
| 2024 | $6,922 | $28,222 | $2,555 | $25,667 |
| 2023 | $6,640 | $28,222 | $2,555 | $25,667 |
| 2022 | $6,640 | $28,222 | $2,555 | $25,667 |
| 2021 | $6,504 | $24,183 | $1,486 | $22,697 |
| 2020 | $5,592 | $24,183 | $1,486 | $22,697 |
| 2019 | $5,869 | $28,154 | $1,486 | $26,668 |
| 2018 | $5,041 | $21,593 | $1,254 | $20,339 |
| 2017 | $4,925 | $21,593 | $1,254 | $20,339 |
| 2016 | $4,895 | $21,593 | $1,254 | $20,339 |
| 2015 | $4,766 | $20,148 | $1,045 | $19,103 |
| 2014 | $4,735 | $20,148 | $1,045 | $19,103 |
| 2013 | $4,610 | $20,148 | $1,045 | $19,103 |
Agents Affiliated with this Home
-
Stephany Oliveros

Seller's Agent in 2020
Stephany Oliveros
Real Broker LLC
(773) 904-0438
158 Total Sales
-
Alan May

Buyer's Agent in 2020
Alan May
Jameson Sotheby's International Realty
(847) 924-3313
95 Total Sales
-
Rachell Horbenko
R
Buyer's Agent in 2019
Rachell Horbenko
Preferred Investor's Realty
(773) 818-9054
1 Total Sale
-
Osh Nissan

Seller's Agent in 2015
Osh Nissan
Dream Town Real Estate
(847) 961-4700
15 Total Sales
Map
Source: Midwest Real Estate Data (MRED)
MLS Number: MRD08930714
APN: 11-19-320-021-1006
- 643 Custer Ave
- 612 South Blvd Unit C
- 555 Elmwood Ave Unit 1
- 828 Monroe St
- 626 Oakton St Unit 3
- 820 Oakton St Unit 3A
- 515 Ridge Ave
- 827 Madison St
- 811 Chicago Ave Unit 304
- 832 Washington St Unit 2E
- 737 Ridge Ave Unit 2E
- 1021 South Blvd
- 817 Hinman Ave Unit 4W
- SAN JUAN GRANDE La Cascabela
- 400 Ridge Ave Unit 16-2
- 318 Custer Ave
- 835 Ridge Ave Unit 408
- 835 Ridge Ave Unit 508
- 342 Ridge Ave Unit 3
- 336 Ridge Ave Unit 1
