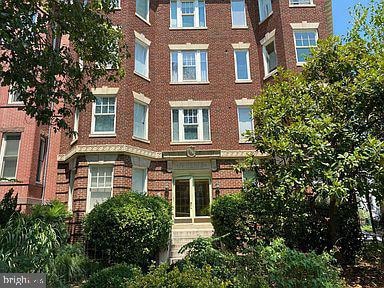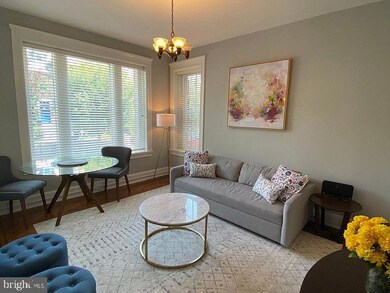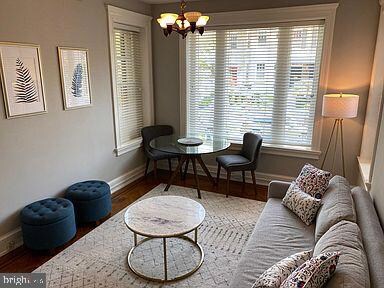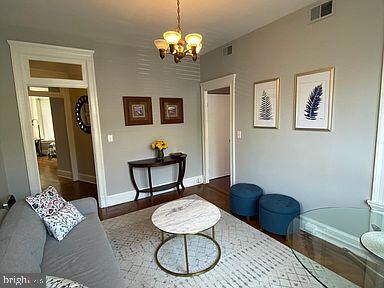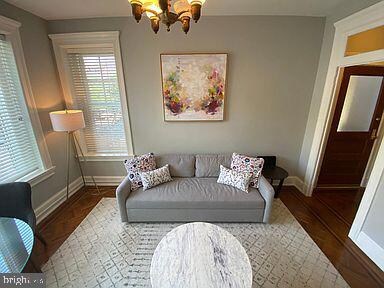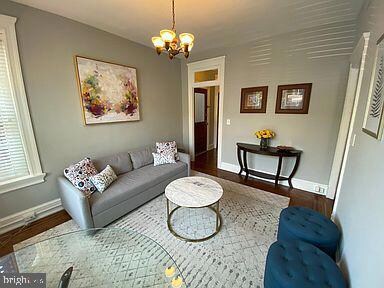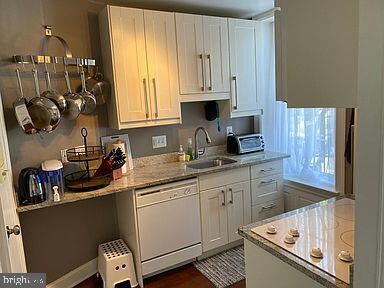624 Maryland Ave NE Unit 1 Washington, DC 20002
Capitol Hill Neighborhood
1
Bed
1
Bath
575
Sq Ft
1948
Built
Highlights
- City View
- Beaux Arts Architecture
- Wood Flooring
- Watkins Elementary School Rated A-
- Traditional Floor Plan
- 3-minute walk to Stanton Park
About This Home
*OPEN HOUSE - SATURDAY, JULY 19th; 11:30AM - 12:30PM* A great chance to rent a 1BR/1BA apartment in the heart of Capitol Hill in a boutique condo building. Close to Union Station, Stanton Park and the H Street Corridor. Renovated Kitchen and Bathroom. Free Washer & Dryer in Building.
Open House Schedule
-
Saturday, July 19, 202511:30 am to 12:30 pm7/19/2025 11:30:00 AM +00:007/19/2025 12:30:00 PM +00:00A great 1 BR rental!Add to Calendar
Condo Details
Home Type
- Condominium
Est. Annual Taxes
- $3,126
Year Built
- Built in 1948
Lot Details
- Southeast Facing Home
- Historic Home
- Property is in excellent condition
Home Design
- Beaux Arts Architecture
- Brick Front
Interior Spaces
- 575 Sq Ft Home
- Property has 1 Level
- Traditional Floor Plan
- Ceiling height of 9 feet or more
- Window Treatments
- Bay Window
- Combination Dining and Living Room
- Wood Flooring
- City Views
- Laundry in Basement
Kitchen
- Built-In Oven
- Cooktop
- Microwave
- Dishwasher
- Upgraded Countertops
- Disposal
Bedrooms and Bathrooms
- 1 Main Level Bedroom
- 1 Full Bathroom
- Bathtub with Shower
Home Security
Parking
- Public Parking
- On-Street Parking
Location
- Urban Location
Schools
- Stuart-Hobson Middle School
- Dunbar Senior High School
Utilities
- Central Air
- Heat Pump System
- Natural Gas Water Heater
Listing and Financial Details
- Residential Lease
- Security Deposit $1,950
- Rent includes additional storage space, common area maintenance, hoa/condo fee, sewer, taxes, snow removal, trash removal, water
- No Smoking Allowed
- 12-Month Min and 24-Month Max Lease Term
- Available 8/1/25
- $50 Application Fee
- Assessor Parcel Number 0863//2001
Community Details
Overview
- Property has a Home Owners Association
- Association fees include common area maintenance, custodial services maintenance, exterior building maintenance, insurance, laundry, lawn maintenance, reserve funds, sewer, trash, water, gas
- Low-Rise Condominium
- The Mellis Condominium Condos
- Built by A B Mullett & Co (1913)
- Mellis Community
- Capitol Hill Subdivision
Amenities
- Laundry Facilities
- Community Storage Space
Pet Policy
- Limit on the number of pets
- Dogs and Cats Allowed
Security
- Fire and Smoke Detector
Map
Source: Bright MLS
MLS Number: DCDC2211282
APN: 0863-2001
Nearby Homes
- 659 Maryland Ave NE
- 609 Maryland Ave NE Unit 4
- 646 Lexington Place NE
- 434 6th St NE
- 311 7th St NE Unit 5
- 520 E St NE Unit 105
- 326 8th St NE Unit 402
- 300 8th St NE Unit 102
- 625 Massachusetts Ave NE
- 323 8th St NE
- 251 8th St NE
- 655 F St NE
- 816 D St NE
- 237 8th St NE
- 651 Constitution Ave NE
- 651 Constitution Ave NE Unit 1-4
- 637 Constitution Ave NE
- 515 Constitution Ave NE
- 505 Constitution Ave NE
- 704 F St NE
- 320 6th St NE
- 612 C St NE Unit 1
- 504 E St NE Unit 504 E ST lower level apt.
- 327 329 8th St NE Unit 8
- 411 E St NE
- 251 8th St NE
- 629 Constitution Ave NE Unit 104
- 518 F St NE
- 816 E St NE
- 318 I St NE Unit FL6-ID493
- 409 Constitution Ave NE
- 409 Constitution Ave NE
- 409 Constitution Ave NE
- 409 Constitution Ave NE
- 650 A St NE
- 305 C St NE Unit 104
- 302 Maryland Ave NE Unit B
- 824 Constitution Ave NE Unit BASEMENT
- 412 3rd St NE
- 336 F St NE Unit B
