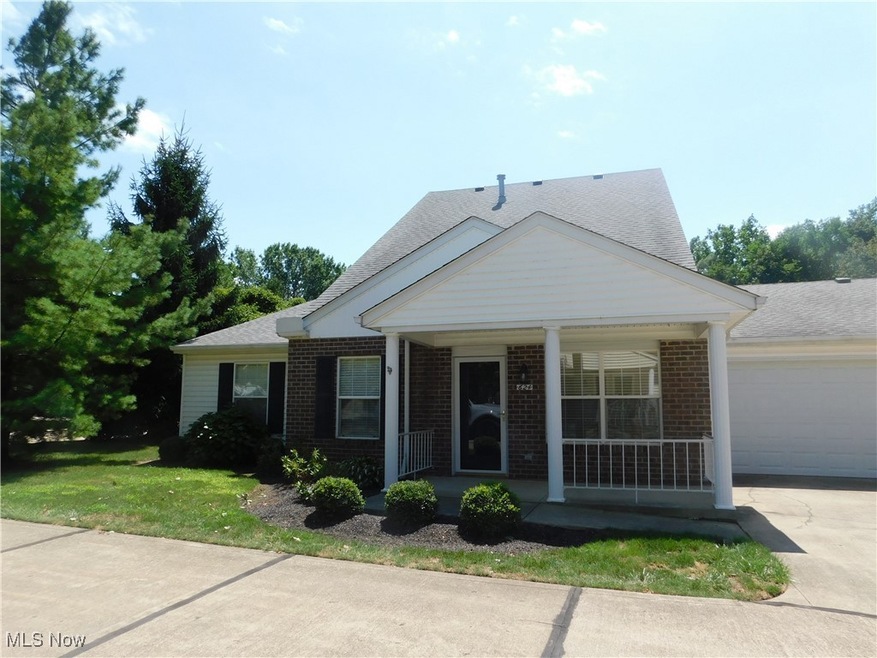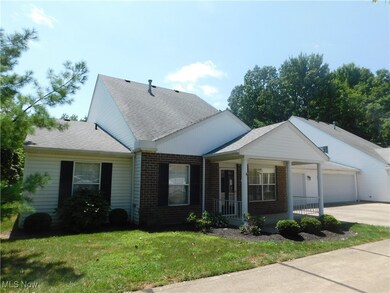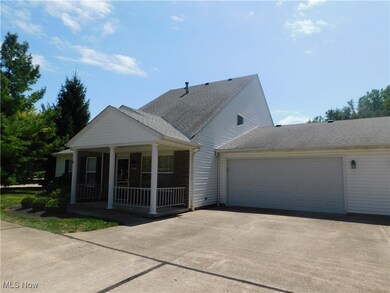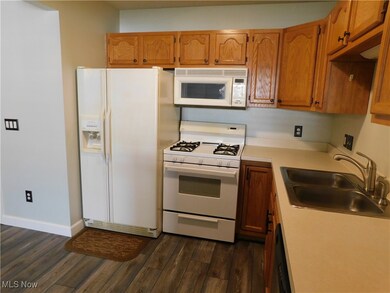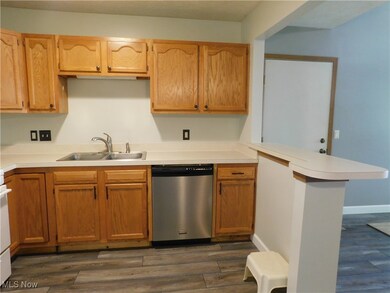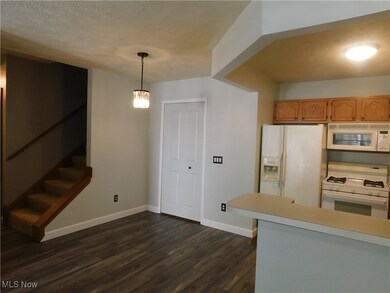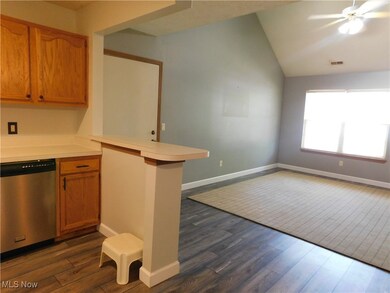
624 N Creek Dr Painesville, OH 44077
Highlights
- Cape Cod Architecture
- Front Porch
- Ceiling Fan
- 2 Car Direct Access Garage
- Forced Air Heating and Cooling System
About This Home
As of December 2024The combination of two bedrooms, two full bathrooms, and a first-floor laundry is a great setup for comfortable living and convenience. The 12 x 13 upstairs loft is a versatile space, perfect for an office, bedroom, or even a hobby area. Plus, the extra storage throughout and the two-car attached garage are nice bonuses. A well thought out design that balances open concept and room to move about. In 2023 new flooring and trim were placed in kitchen, living room and hallway. All appliances including washer/dryer stay for new owners.
Last Agent to Sell the Property
HomeSmart Real Estate Momentum LLC Brokerage Email: saraphillips@howardhanna.com License #2017000074 Listed on: 08/08/2024

Property Details
Home Type
- Condominium
Est. Annual Taxes
- $1,662
Year Built
- Built in 2002
HOA Fees
- $166 Monthly HOA Fees
Parking
- 2 Car Direct Access Garage
Home Design
- Cape Cod Architecture
- Block Foundation
- Fiberglass Roof
- Asphalt Roof
- Vinyl Siding
Interior Spaces
- 1,079 Sq Ft Home
- 2-Story Property
- Ceiling Fan
Kitchen
- Range<<rangeHoodToken>>
- <<microwave>>
- Dishwasher
Bedrooms and Bathrooms
- 2 Main Level Bedrooms
- 2 Full Bathrooms
Laundry
- Laundry in unit
- Dryer
- Washer
Outdoor Features
- Front Porch
Utilities
- Forced Air Heating and Cooling System
- Heating System Uses Gas
Listing and Financial Details
- Assessor Parcel Number 11-B-035-G-00-008-0
Community Details
Overview
- North Creek Villas Association
- North Creek Villas Condo Subdivision
Amenities
- Common Area
Ownership History
Purchase Details
Home Financials for this Owner
Home Financials are based on the most recent Mortgage that was taken out on this home.Purchase Details
Home Financials for this Owner
Home Financials are based on the most recent Mortgage that was taken out on this home.Purchase Details
Home Financials for this Owner
Home Financials are based on the most recent Mortgage that was taken out on this home.Purchase Details
Home Financials for this Owner
Home Financials are based on the most recent Mortgage that was taken out on this home.Purchase Details
Similar Homes in Painesville, OH
Home Values in the Area
Average Home Value in this Area
Purchase History
| Date | Type | Sale Price | Title Company |
|---|---|---|---|
| Warranty Deed | $175,000 | Title Professionals Group | |
| Warranty Deed | $175,000 | Title Professionals Group | |
| Warranty Deed | $150,000 | Title Professionals Group | |
| Warranty Deed | $102,000 | None Available | |
| Warranty Deed | $78,500 | -- | |
| Survivorship Deed | $117,400 | Midland Title Security Inc |
Mortgage History
| Date | Status | Loan Amount | Loan Type |
|---|---|---|---|
| Open | $166,250 | New Conventional | |
| Closed | $166,250 | New Conventional | |
| Previous Owner | $50,000 | New Conventional | |
| Previous Owner | $62,800 | New Conventional | |
| Previous Owner | $75,000 | Credit Line Revolving |
Property History
| Date | Event | Price | Change | Sq Ft Price |
|---|---|---|---|---|
| 12/30/2024 12/30/24 | Pending | -- | -- | -- |
| 12/27/2024 12/27/24 | Sold | $175,000 | -2.7% | $162 / Sq Ft |
| 10/23/2024 10/23/24 | For Sale | $179,900 | +19.9% | $167 / Sq Ft |
| 08/27/2024 08/27/24 | Sold | $150,000 | -6.2% | $139 / Sq Ft |
| 08/14/2024 08/14/24 | Pending | -- | -- | -- |
| 08/08/2024 08/08/24 | For Sale | $159,900 | +56.8% | $148 / Sq Ft |
| 12/29/2017 12/29/17 | Sold | $102,000 | -2.9% | $95 / Sq Ft |
| 11/22/2017 11/22/17 | Pending | -- | -- | -- |
| 11/17/2017 11/17/17 | For Sale | $105,000 | +33.8% | $97 / Sq Ft |
| 05/20/2015 05/20/15 | Sold | $78,500 | -1.8% | $73 / Sq Ft |
| 04/10/2015 04/10/15 | Pending | -- | -- | -- |
| 03/16/2015 03/16/15 | For Sale | $79,900 | -- | $74 / Sq Ft |
Tax History Compared to Growth
Tax History
| Year | Tax Paid | Tax Assessment Tax Assessment Total Assessment is a certain percentage of the fair market value that is determined by local assessors to be the total taxable value of land and additions on the property. | Land | Improvement |
|---|---|---|---|---|
| 2023 | $1,662 | $36,460 | $10,290 | $26,170 |
| 2022 | $1,646 | $36,460 | $10,290 | $26,170 |
| 2021 | $1,652 | $36,460 | $10,290 | $26,170 |
| 2020 | $2,042 | $30,390 | $8,580 | $21,810 |
| 2019 | $2,057 | $30,390 | $8,580 | $21,810 |
| 2018 | $2,064 | $28,780 | $3,500 | $25,280 |
| 2017 | $2,014 | $28,780 | $3,500 | $25,280 |
| 2016 | $1,775 | $28,780 | $3,500 | $25,280 |
| 2015 | $1,690 | $28,780 | $3,500 | $25,280 |
| 2014 | $1,719 | $28,780 | $3,500 | $25,280 |
| 2013 | $1,681 | $28,780 | $3,500 | $25,280 |
Agents Affiliated with this Home
-
Steve Baird
S
Seller's Agent in 2024
Steve Baird
Berkshire Hathaway HomeServices Professional Realty
(440) 255-1111
14 in this area
178 Total Sales
-
Sara Phillips
S
Seller's Agent in 2024
Sara Phillips
HomeSmart Real Estate Momentum LLC
(440) 415-4923
2 in this area
60 Total Sales
-
Daniel Padovic

Buyer's Agent in 2024
Daniel Padovic
McDowell Homes Real Estate Services
(440) 862-0332
6 in this area
36 Total Sales
-
John Butala

Buyer Co-Listing Agent in 2024
John Butala
McDowell Homes Real Estate Services
(440) 477-9582
16 in this area
168 Total Sales
-
Kristina Zeleznik

Seller's Agent in 2017
Kristina Zeleznik
RE/MAX
(440) 479-5263
1 in this area
92 Total Sales
-
Lori Cerutti

Buyer's Agent in 2017
Lori Cerutti
McDowell Homes Real Estate Services
(440) 862-3639
30 in this area
386 Total Sales
Map
Source: MLS Now (Howard Hanna)
MLS Number: 5060296
APN: 11-B-035-G-00-008
- 681 N Creek Dr
- 722 N Creek Dr
- 1810 Muirfield Ln
- 751 Bacon Rd
- 1791 Muirfield Ln
- 1876 Kirtstone Terrace
- 1786 Kirtstone Terrace
- 1787 Muirfield Ln
- 690 Lanark Ln
- 526 Belglove Place
- 1202 Northway Dr Unit L
- 515 Prestwick Path
- 1809 Muirfield Ln
- 693 Downington Dr
- S/L 256 Downington St
- 0 N Ridge Rd Unit 5110949
- 547 Greenside Dr
- S/L 240 Delmonte Way
- 1747 Mckinley Ln
- 108 Birch Dr
