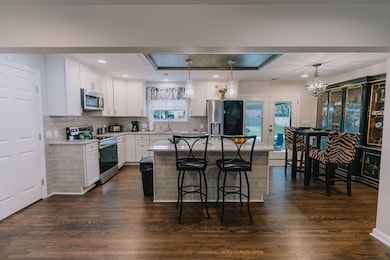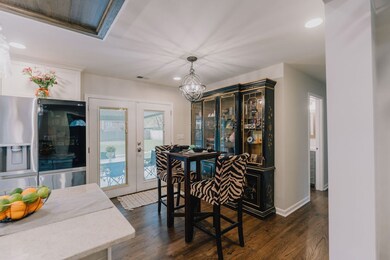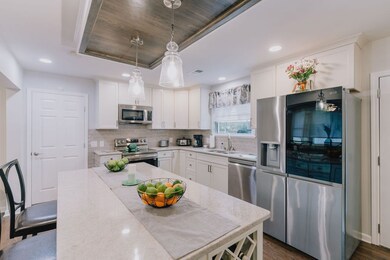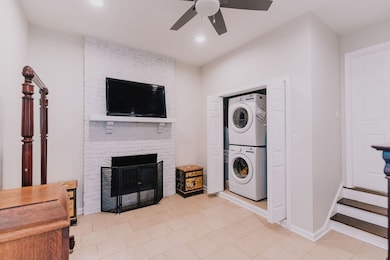624 Paces Ferry Dr Nashville, TN 37214
Donelson NeighborhoodHighlights
- No HOA
- Cooling Available
- Storage
- Porch
- Patio
- Tile Flooring
About This Home
Fully Renovated Brick Ranch – 10 Minutes to BNA! Beautifully updated and move-in ready! This brick ranch features hardwood and tile flooring throughout, an open-concept kitchen with granite countertops, subway tile backsplash, stainless steel appliances, and a center island that opens to the living room. The dining area is just off the kitchen. Home has a flexible floor plan that includes two full baths (one with tub) and a Jack & Jill half bath. The bonus room with fireplace and laundry area (stacked W/D included) can serve as a 4th bedroom, family room, or studio. Exterior upgrades include Leaf Guard gutters with Lifetime Warranty, a gated backyard with 6’ cedar fencing, a 2-car carport, 10x16 storage shed, and a 10x12 wired workshop with lighting and ceiling fan (get rid of expensive off-site storage). Enjoy outdoor living with a covered ceramic-tiled patio, large paver patio, and paver walkways. The home is being offered furnished at the listed rental price with non-furnished option negotiable. Prefer no pets but smaller dogs will be considered.
Listing Agent
House Realty, LLC Brokerage Phone: 9206503363 License #362246 Listed on: 07/07/2025
Home Details
Home Type
- Single Family
Est. Annual Taxes
- $2,635
Year Built
- Built in 1964
Lot Details
- Privacy Fence
Home Design
- Brick Exterior Construction
- Shingle Roof
Interior Spaces
- 1,422 Sq Ft Home
- Property has 1 Level
- Furnished or left unfurnished upon request
- Combination Dining and Living Room
- Storage
- Tile Flooring
- Crawl Space
Kitchen
- <<microwave>>
- Dishwasher
- Disposal
Bedrooms and Bathrooms
- 3 Main Level Bedrooms
Laundry
- Dryer
- Washer
Parking
- 2 Parking Spaces
- 2 Carport Spaces
Outdoor Features
- Patio
- Porch
Schools
- Hickman Elementary School
- Donelson Middle School
- Mcgavock Comp High School
Utilities
- Cooling Available
- Central Heating
Listing and Financial Details
- Property Available on 8/1/25
- Assessor Parcel Number 09611014800
Community Details
Overview
- No Home Owners Association
- Hickory Bend Subdivision
Pet Policy
- Call for details about the types of pets allowed
Map
Source: Realtracs
MLS Number: 2930263
APN: 096-11-0-148
- 603 Truxton Dr
- 628 Truxton Ct
- 3138 Boulder Park Dr
- 348 Hickory Place Unit F2
- 3117 Boulder Park Dr
- 300 Stewarts Ferry Pike Unit 4
- 3337 Niagara Dr
- 3107 Lakeland Dr
- 3103 Lakeland Dr
- 3100 Boulder Park Dr
- 510 Crosswood Ct
- 3057 Boulder Park Dr
- 3044 Boulder Park Dr
- 707 Braidwood Dr
- 2928 Teakwood Dr
- 2936 Leatherwood Dr
- 1313 Lady Ct
- 1115 Waggoner Ct W
- 1028 Patio Dr
- 2917 Leatherwood Dr
- 550 McCrory Creek Rd
- 110 Hickory Hill Ct
- 3309 Falls Creek Dr
- 3317B Niagara Dr Unit B
- 600 Stewarts Ferry Pike
- 266 Stewarts Ferry Pike
- 3337 Percy Priest Dr
- 1109 Waggoner Ct W Unit 1109 Waggoner Ct W
- 1412 Angel Ct
- 8100 Stewarts Ferry Pkwy
- 2916 Mccampbell Ave
- 408 Ebony Dr
- 1171 Fitzpatrick Rd
- 118 Stewarts Ferry Pike Unit B
- 3110 Elm Hill Pike
- 120 Fitzgerald Dr Unit FL3-ID1039081P
- 769 Kent Rd
- 2801 Surrey Rd
- 608 Markham St
- 606 Markham St







