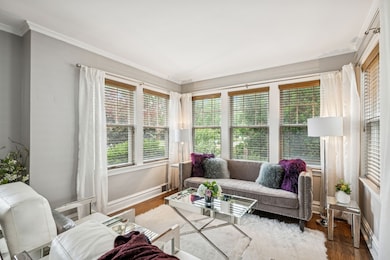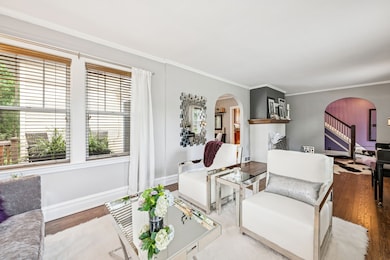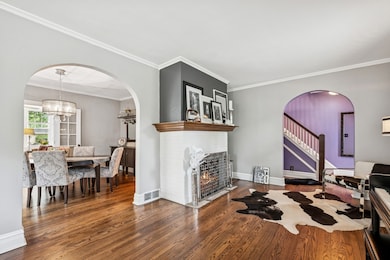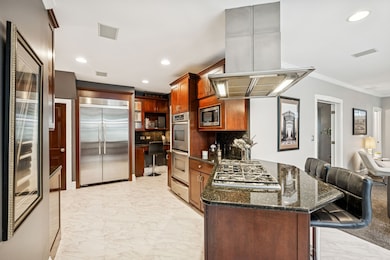
624 S Greenwood Ave Park Ridge, IL 60068
Estimated payment $5,482/month
Highlights
- Deck
- Property is near a park
- Wood Flooring
- George Washington Elementary School Rated A
- Recreation Room
- Mud Room
About This Home
Washington School! Close to schools, Centennial park, Metra, uptown eateries and shops, library, Trader Joes, FFC! Beautifully expanded! Immaculate and impeccably maintained! Quality finishes! Chef kitchen opens to large sun-filled family room complete with double oven, warming oven, pantry, generous cabinets and counters. Separate eating area. Mud room. Luxury master suite with walk-in closet and 2 separate closets. Other 2 bedrooms are big enough to have king size bed! Office or sitting area. Finished basement. Work room. Generous storage! Large deck off family room overlooks lush colorful landscaping! Cozy private deck off dining room. Just unpack and start enjoying your new home!
Listing Agent
@properties Christie?s International Real Estate License #471007647 Listed on: 07/18/2025

Home Details
Home Type
- Single Family
Est. Annual Taxes
- $12,671
Year Built
- Built in 1925
Parking
- 2.5 Car Garage
- Off Alley Parking
- Parking Included in Price
Home Design
- Asphalt Roof
Interior Spaces
- 3,150 Sq Ft Home
- 2-Story Property
- Wood Burning Fireplace
- Mud Room
- Entrance Foyer
- Family Room
- Living Room with Fireplace
- Sitting Room
- Breakfast Room
- Formal Dining Room
- Recreation Room
- Workshop
- Lower Floor Utility Room
- Utility Room with Study Area
Kitchen
- Double Oven
- Cooktop with Range Hood
- Microwave
- High End Refrigerator
- Dishwasher
- Stainless Steel Appliances
- Disposal
Flooring
- Wood
- Vinyl
Bedrooms and Bathrooms
- 3 Bedrooms
- 3 Potential Bedrooms
- Walk-In Closet
Laundry
- Laundry Room
- Dryer
- Washer
Basement
- Basement Fills Entire Space Under The House
- Finished Basement Bathroom
Schools
- George Washington Elementary Sch
- Lincoln Middle School
- Maine South High School
Utilities
- Forced Air Heating and Cooling System
- Heating System Uses Natural Gas
- Lake Michigan Water
Additional Features
- Deck
- Lot Dimensions are 50 x 125
- Property is near a park
Listing and Financial Details
- Homeowner Tax Exemptions
Community Details
Overview
- Centennial Park Subdivision
Recreation
- Community Pool
Map
Home Values in the Area
Average Home Value in this Area
Tax History
| Year | Tax Paid | Tax Assessment Tax Assessment Total Assessment is a certain percentage of the fair market value that is determined by local assessors to be the total taxable value of land and additions on the property. | Land | Improvement |
|---|---|---|---|---|
| 2024 | $12,671 | $50,000 | $10,540 | $39,460 |
| 2023 | $12,114 | $50,000 | $10,540 | $39,460 |
| 2022 | $12,114 | $50,000 | $10,540 | $39,460 |
| 2021 | $13,479 | $47,649 | $6,510 | $41,139 |
| 2020 | $13,011 | $47,649 | $6,510 | $41,139 |
| 2019 | $12,753 | $52,362 | $6,510 | $45,852 |
| 2018 | $12,371 | $46,664 | $5,580 | $41,084 |
| 2017 | $12,335 | $46,664 | $5,580 | $41,084 |
| 2016 | $12,118 | $46,664 | $5,580 | $41,084 |
| 2015 | $12,506 | $43,171 | $4,650 | $38,521 |
| 2014 | $12,276 | $43,171 | $4,650 | $38,521 |
| 2013 | $11,611 | $43,171 | $4,650 | $38,521 |
Property History
| Date | Event | Price | Change | Sq Ft Price |
|---|---|---|---|---|
| 07/18/2025 07/18/25 | For Sale | $799,000 | -- | $254 / Sq Ft |
Purchase History
| Date | Type | Sale Price | Title Company |
|---|---|---|---|
| Interfamily Deed Transfer | -- | None Available | |
| Interfamily Deed Transfer | -- | None Available | |
| Interfamily Deed Transfer | -- | Cti | |
| Interfamily Deed Transfer | -- | -- | |
| Warranty Deed | $185,000 | -- |
Mortgage History
| Date | Status | Loan Amount | Loan Type |
|---|---|---|---|
| Open | $205,000 | Credit Line Revolving | |
| Open | $532,000 | New Conventional | |
| Closed | $450,000 | Unknown | |
| Closed | $425,000 | Construction | |
| Closed | $39,948 | Credit Line Revolving | |
| Closed | $175,750 | No Value Available |
Similar Homes in Park Ridge, IL
Source: Midwest Real Estate Data (MRED)
MLS Number: 12414959
APN: 09-35-303-019-0000
- 504 S Greenwood Ave
- 425 W Talcott Rd
- 610 S Knight Ave
- 1016 Arthur St
- 737 S Seminary Ave
- 516 Engel Blvd
- 1020 S Knight Ave
- 1116 S Cumberland Ave
- 1212 S Greenwood Ave
- 816 S Hamlin Ave
- 1333 W Touhy Ave Unit 102
- 1314 S Chester Ave
- 20 S Fairview Ave Unit 4N
- 1131 S Hamlin Ave
- 400 S Rose Ave
- 806 S Vine Ave
- 809 W Touhy Ave
- 1220 Courtland Ave
- 2200 W Crescent Ave
- 15 Busse Hwy
- 1006 Devon Ave
- 1333 W Touhy Ave Unit 102
- 1333 W Touhy Ave Unit 301
- 1027 W Touhy Ave
- 2 N Broadway Ave Unit 2-East
- 1212 Vine Ave Unit 2
- 1212 Vine Ave Unit 3F
- 400 Thames Pkwy Unit 2G
- 304 W Touhy Ave
- 515 Summit Ave Unit D
- 515 Summit Ave Unit A
- 500 N Northwest Hwy Unit 206
- 500 N Northwest Hwy Unit 115
- 205 W Touhy Ave
- 500 N Northwest Hwy Unit 315
- 500 N Northwest Hwy Unit 215
- 500 N Northwest Hwy
- 1446 Higgins Rd
- 317 N Dee Rd
- 6800 N Overhill Ave Unit 1A






