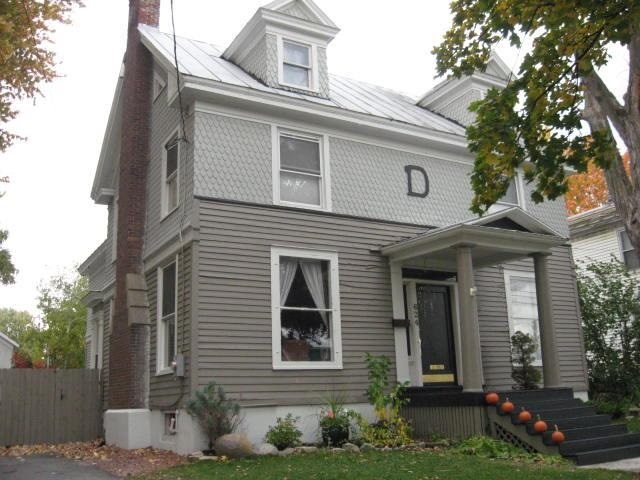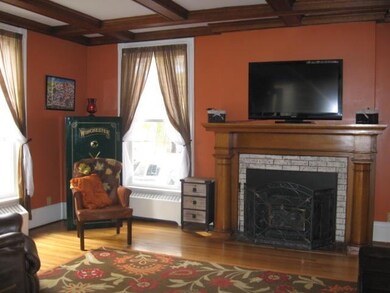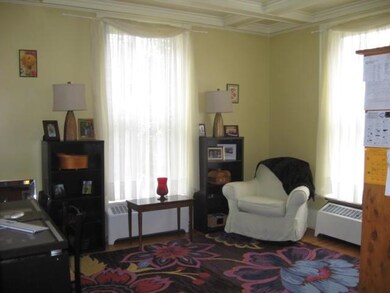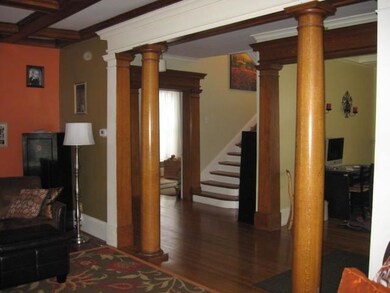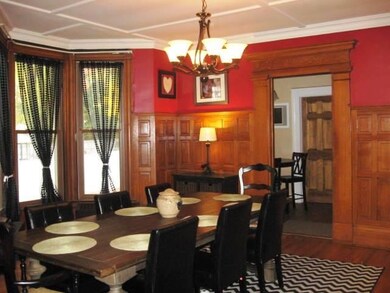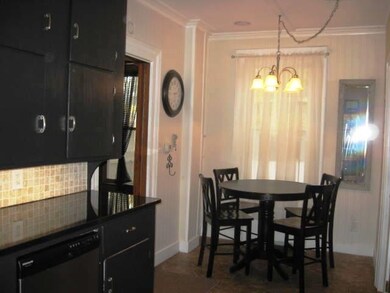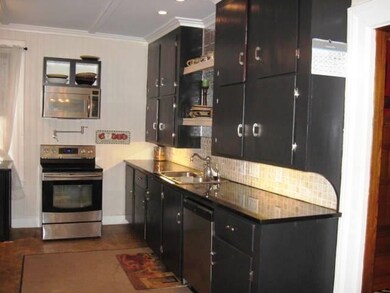
624 State St Ogdensburg, NY 13669
Highlights
- Above Ground Pool
- Wood Flooring
- 2 Car Detached Garage
- Colonial Architecture
- Sun or Florida Room
- Hot Water Heating System
About This Home
As of August 2015Just stunning! The wood craftsmanship in this home is some of the best in the City. There are hardwood floors throughout, paneled walls, natural wood casings and a beautiful stair way. The kitchen has granite counters, super-sized refrigerator, stove and dishwasher. The master has a full bath complete with steam shower and soaking tub. At the rear of the home is a sun room with a hot tub leading to the fenced yard. There is a two story carriage house, above ground pool with decking and lots of room to entertain.
Last Agent to Sell the Property
Blue Heron Realty License #37ST0899408 Listed on: 11/12/2014
Home Details
Home Type
- Single Family
Est. Annual Taxes
- $4,420
Year Built
- Built in 1890
Lot Details
- Lot Dimensions are 60 x 159
- Privacy Fence
Parking
- 2 Car Detached Garage
Home Design
- Colonial Architecture
- Metal Roof
- Wood Siding
Interior Spaces
- 2,990 Sq Ft Home
- 2-Story Property
- Wood Burning Fireplace
- Sun or Florida Room
- Wood Flooring
- Basement Fills Entire Space Under The House
- Walkup Attic
Kitchen
- Stove
- Dishwasher
Bedrooms and Bathrooms
- 5 Bedrooms
Laundry
- Electric Dryer
- Washer
Pool
- Above Ground Pool
- Pool Deck
Utilities
- Hot Water Heating System
- Heating System Uses Gas
- 200+ Amp Service
- Gas Available
- Internet Available
- Phone Available
- Cable TV Available
Listing and Financial Details
- Assessor Parcel Number 48.079-13-31
Ownership History
Purchase Details
Home Financials for this Owner
Home Financials are based on the most recent Mortgage that was taken out on this home.Purchase Details
Home Financials for this Owner
Home Financials are based on the most recent Mortgage that was taken out on this home.Purchase Details
Purchase Details
Purchase Details
Similar Homes in Ogdensburg, NY
Home Values in the Area
Average Home Value in this Area
Purchase History
| Date | Type | Sale Price | Title Company |
|---|---|---|---|
| Warranty Deed | $132,000 | None Available | |
| Warranty Deed | $105,000 | None Available | |
| Interfamily Deed Transfer | -- | None Available | |
| Interfamily Deed Transfer | -- | John E Mellon | |
| Interfamily Deed Transfer | -- | Louis W. Pierro |
Mortgage History
| Date | Status | Loan Amount | Loan Type |
|---|---|---|---|
| Open | $121,600 | New Conventional | |
| Closed | $112,500 | New Conventional | |
| Closed | $118,000 | New Conventional | |
| Previous Owner | $99,750 | New Conventional | |
| Previous Owner | $48,000 | New Conventional |
Property History
| Date | Event | Price | Change | Sq Ft Price |
|---|---|---|---|---|
| 04/13/2025 04/13/25 | Pending | -- | -- | -- |
| 01/17/2025 01/17/25 | Price Changed | $156,500 | -5.7% | $52 / Sq Ft |
| 12/17/2024 12/17/24 | Price Changed | $165,900 | -2.4% | $55 / Sq Ft |
| 12/03/2024 12/03/24 | For Sale | $169,900 | 0.0% | $57 / Sq Ft |
| 12/02/2024 12/02/24 | Off Market | $169,900 | -- | -- |
| 10/14/2024 10/14/24 | Price Changed | $169,900 | -5.6% | $57 / Sq Ft |
| 09/11/2024 09/11/24 | Price Changed | $179,900 | -5.3% | $60 / Sq Ft |
| 07/18/2024 07/18/24 | Price Changed | $189,900 | -5.0% | $64 / Sq Ft |
| 02/14/2024 02/14/24 | Price Changed | $199,900 | -7.0% | $67 / Sq Ft |
| 12/22/2023 12/22/23 | For Sale | $215,000 | +62.9% | $72 / Sq Ft |
| 08/05/2015 08/05/15 | Sold | $132,000 | -9.0% | $44 / Sq Ft |
| 01/30/2015 01/30/15 | Pending | -- | -- | -- |
| 11/12/2014 11/12/14 | For Sale | $145,000 | -- | $48 / Sq Ft |
Tax History Compared to Growth
Tax History
| Year | Tax Paid | Tax Assessment Tax Assessment Total Assessment is a certain percentage of the fair market value that is determined by local assessors to be the total taxable value of land and additions on the property. | Land | Improvement |
|---|---|---|---|---|
| 2024 | $8,937 | $155,000 | $9,000 | $146,000 |
| 2023 | $7,342 | $155,000 | $9,000 | $146,000 |
| 2022 | $3,689 | $132,000 | $6,800 | $125,200 |
| 2021 | $3,679 | $132,000 | $6,800 | $125,200 |
| 2020 | $3,612 | $132,000 | $6,800 | $125,200 |
| 2019 | $3,564 | $132,000 | $6,800 | $125,200 |
| 2018 | $3,564 | $132,000 | $5,600 | $126,400 |
| 2017 | $3,500 | $132,000 | $5,600 | $126,400 |
| 2016 | $3,489 | $132,000 | $5,600 | $126,400 |
| 2015 | -- | $85,000 | $5,600 | $79,400 |
| 2014 | -- | $85,000 | $5,600 | $79,400 |
Agents Affiliated with this Home
-
Jennifer Stevenson

Seller's Agent in 2023
Jennifer Stevenson
Blue Heron Realty
(315) 323-2512
134 Total Sales
Map
Source: St. Lawrence County Board of REALTORS®
MLS Number: 33755
APN: 401200-048-079-0013-031-000-0000
- 0 New York 68
- 216 Montgomery St
- 530 Crescent St
- 728 Caroline St
- 424 Caroline St
- 416 State St
- 19 Lafayette St
- 317 Franklin St
- 414 Elizabeth St
- 624 Morris St
- 403 Canton St
- 917 Congress St
- 808 Morris St
- 719 Montgomery St
- 517 Hamilton St
- 506 Hamilton St
- 715 Jersey Ave
- 813 Montgomery St
- 1006 Mechanic St
- 905 Hamilton St
