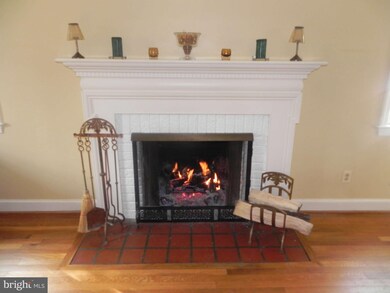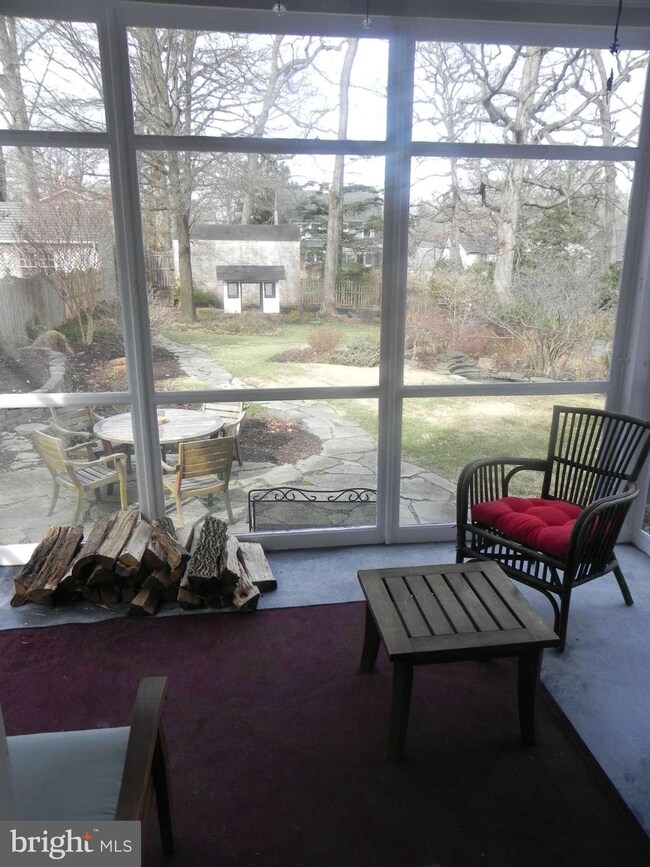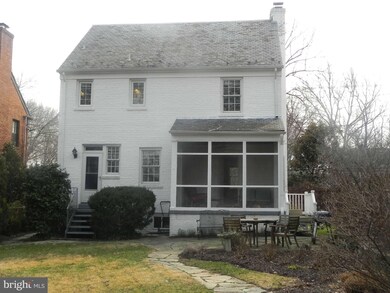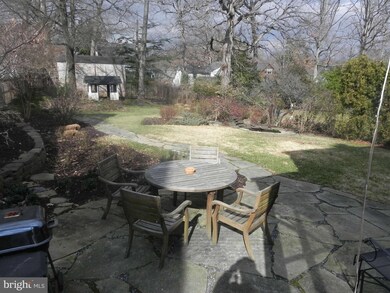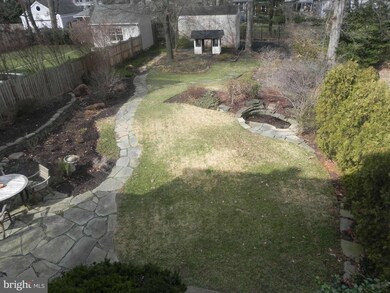
6242 29th St NW Washington, DC 20015
Chevy Chase NeighborhoodHighlights
- Colonial Architecture
- Pond
- Traditional Floor Plan
- Lafayette Elementary School Rated A-
- Wooded Lot
- Wood Flooring
About This Home
As of November 2014Exquisite sunny 1940 brick Colonial full of quality renovation on wonderful, deep landscaped level lot w/pond, playhouse, stone terrace & walls near Rk Ck Park. Versatile 3rd flr (now home office/lounge), best Pella "divided light" windows, granite/maple cook's kitchen w/adjoining butler's pantry/breakfast bar, Solar slate roof. Period mlding, gorg oak flrs, romantic screened porch, OPEN SUN 12-4.
Last Agent to Sell the Property
Douglas Ford
Long & Foster Real Estate, Inc. License #MRIS:9536 Listed on: 02/08/2013
Home Details
Home Type
- Single Family
Est. Annual Taxes
- $6,421
Year Built
- Built in 1940 | Remodeled in 2004
Lot Details
- 9,001 Sq Ft Lot
- East Facing Home
- Back Yard Fenced
- Landscaped
- Extensive Hardscape
- Sprinkler System
- The property's topography is level
- Wooded Lot
- Property is in very good condition
Parking
- 1 Car Detached Garage
Home Design
- Colonial Architecture
- Brick Exterior Construction
- Plaster Walls
- Slate Roof
Interior Spaces
- Property has 3 Levels
- Traditional Floor Plan
- Built-In Features
- Paneling
- High Ceiling
- Recessed Lighting
- 1 Fireplace
- Screen For Fireplace
- Double Pane Windows
- Wood Frame Window
- Casement Windows
- Window Screens
- French Doors
- Dining Area
- Wood Flooring
Kitchen
- Breakfast Area or Nook
- Butlers Pantry
- Gas Oven or Range
- Stove
- Range Hood
- <<microwave>>
- Extra Refrigerator or Freezer
- Ice Maker
- Dishwasher
- Upgraded Countertops
- Disposal
Bedrooms and Bathrooms
- 4 Bedrooms
- En-Suite Bathroom
Laundry
- Front Loading Dryer
- Front Loading Washer
Partially Finished Basement
- Basement Fills Entire Space Under The House
- Connecting Stairway
- Rear Basement Entry
- Sump Pump
Home Security
- Alarm System
- Fire and Smoke Detector
Eco-Friendly Details
- Energy-Efficient Appliances
- Rough-In for a future solar cooling system
Outdoor Features
- Pond
- Screened Patio
- Terrace
- Porch
Utilities
- Forced Air Zoned Heating and Cooling System
- Cooling System Mounted In Outer Wall Opening
- Humidifier
- Wall Furnace
- Vented Exhaust Fan
- Programmable Thermostat
- Natural Gas Water Heater
Community Details
- No Home Owners Association
Listing and Financial Details
- Tax Lot 832
- Assessor Parcel Number 2337//0832
Ownership History
Purchase Details
Home Financials for this Owner
Home Financials are based on the most recent Mortgage that was taken out on this home.Purchase Details
Home Financials for this Owner
Home Financials are based on the most recent Mortgage that was taken out on this home.Purchase Details
Home Financials for this Owner
Home Financials are based on the most recent Mortgage that was taken out on this home.Similar Homes in Washington, DC
Home Values in the Area
Average Home Value in this Area
Purchase History
| Date | Type | Sale Price | Title Company |
|---|---|---|---|
| Warranty Deed | $915,000 | -- | |
| Warranty Deed | $885,000 | -- | |
| Deed | $525,000 | -- |
Mortgage History
| Date | Status | Loan Amount | Loan Type |
|---|---|---|---|
| Open | $150,000 | Credit Line Revolving | |
| Open | $650,000 | New Conventional | |
| Closed | $732,000 | New Conventional | |
| Previous Owner | $367,000 | Adjustable Rate Mortgage/ARM | |
| Previous Owner | $417,000 | New Conventional | |
| Previous Owner | $708,000 | New Conventional | |
| Previous Owner | $367,500 | No Value Available |
Property History
| Date | Event | Price | Change | Sq Ft Price |
|---|---|---|---|---|
| 11/14/2014 11/14/14 | Sold | $915,000 | -3.2% | $528 / Sq Ft |
| 10/22/2014 10/22/14 | Pending | -- | -- | -- |
| 10/10/2014 10/10/14 | For Sale | $945,000 | +5.4% | $545 / Sq Ft |
| 04/12/2013 04/12/13 | Sold | $897,000 | 0.0% | $517 / Sq Ft |
| 02/11/2013 02/11/13 | Pending | -- | -- | -- |
| 02/08/2013 02/08/13 | For Sale | $897,000 | -- | $517 / Sq Ft |
Tax History Compared to Growth
Tax History
| Year | Tax Paid | Tax Assessment Tax Assessment Total Assessment is a certain percentage of the fair market value that is determined by local assessors to be the total taxable value of land and additions on the property. | Land | Improvement |
|---|---|---|---|---|
| 2020 | $7,559 | $965,020 | $519,990 | $445,030 |
| 2019 | -- | $947,490 | $509,100 | $438,390 |
| 2018 | -- | $938,770 | $0 | $0 |
| 2017 | -- | $927,930 | $0 | $0 |
| 2016 | -- | $907,220 | $0 | $0 |
| 2015 | -- | $881,520 | $0 | $0 |
| 2014 | -- | $818,940 | $0 | $0 |
Agents Affiliated with this Home
-
Marjorie Dick Stuart

Seller's Agent in 2014
Marjorie Dick Stuart
Coldwell Banker (NRT-Southeast-MidAtlantic)
(240) 731-8079
3 in this area
110 Total Sales
-
Silvana Dias

Buyer's Agent in 2014
Silvana Dias
Cupid Real Estate
(202) 258-8256
212 Total Sales
-
D
Seller's Agent in 2013
Douglas Ford
Long & Foster
Map
Source: Bright MLS
MLS Number: 1003341082
APN: 2337-0832
- 6302 30th St NW
- 6116 30th St NW
- 6019 Utah Ave NW
- 2712 Unicorn Ln NW
- 2729 Unicorn Ln NW
- 6420 31st Place NW
- 6121 32nd St NW
- 3015 Oregon Knolls Dr NW
- 2833 Northampton St NW
- 6679 32nd Place NW
- 3118 Patterson St NW
- 3103 Oliver St NW
- 6702 Oregon Ave NW
- 3141 Aberfoyle Place NW
- 3211 Oliver St NW
- 3212 Oliver St NW
- 6520 Western Ave
- 3331 Quesada St NW
- 6008 34th Place NW
- 204 Oxford St

