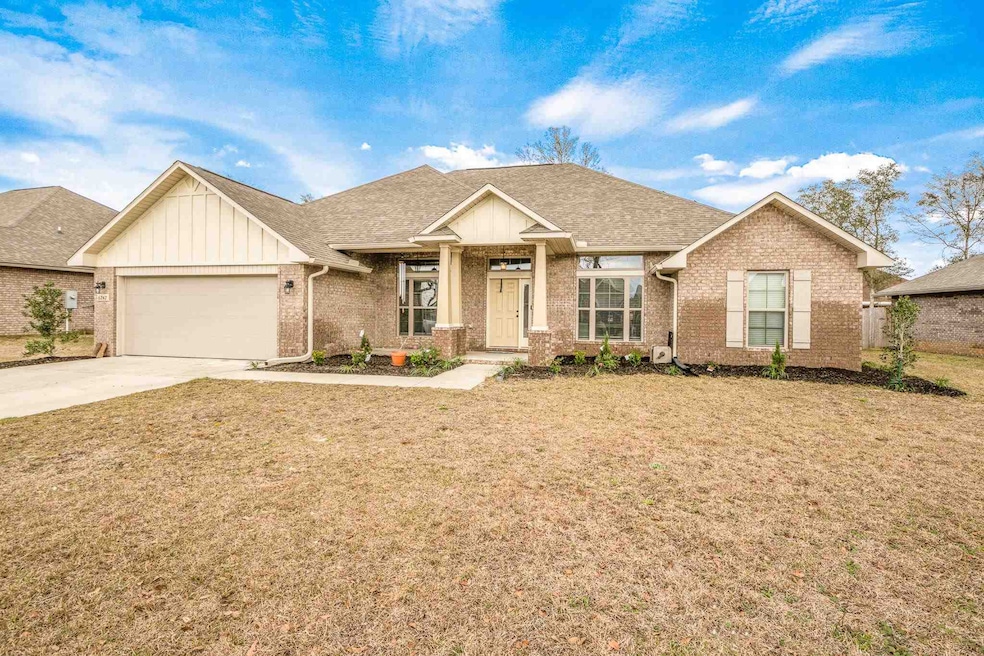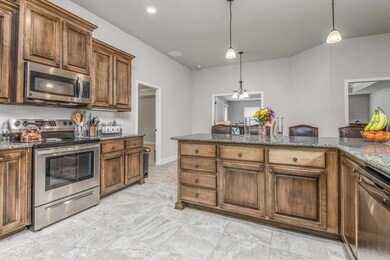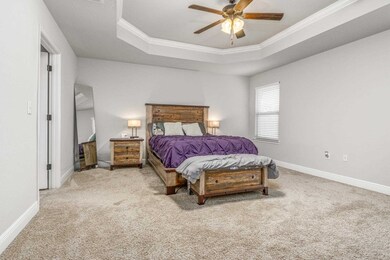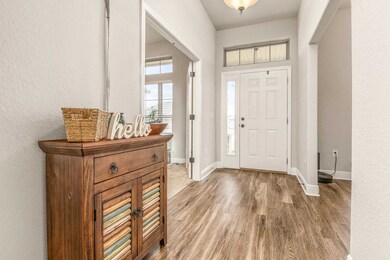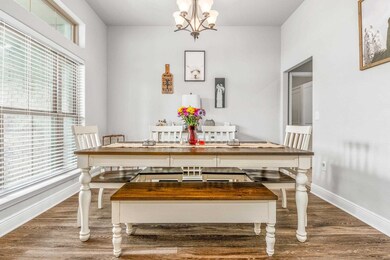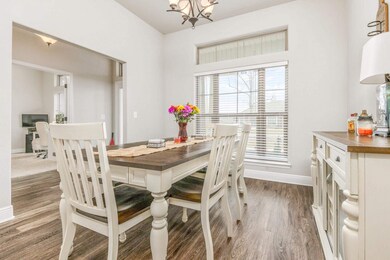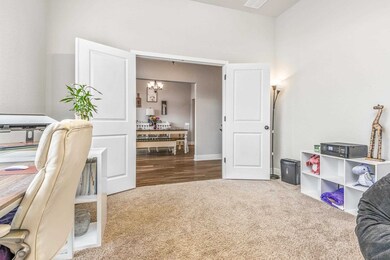
6242 Ithaca St Milton, FL 32570
Highlights
- Solar Power System
- Softwood Flooring
- Granite Countertops
- Craftsman Architecture
- High Ceiling
- No HOA
About This Home
As of March 2023Well laid out Brick Family home with lots of room for everyone! This home offers Solar Panels (paid), gutters, fenced backyard, well laid out kitchen with granite counter tops and 42" high top cabinets solid wood, tile floors in kitchen, laundry, and bathrooms. Inside laundry, Spacious Florida room. Living/Family room can see through to kitchen, breakfast and Florida great for entertaining your family and friends. Laundry off kitchen and nice 2 car garage. One guest room and bathroom are in the back hallway on its own. the other two guest rooms are in the front on either side of guest bathroom in front hallway. Owners Suite is off the kitchen by itself for privacy with 2 walk in closets separate shower and tub and double sinks.
Home Details
Home Type
- Single Family
Est. Annual Taxes
- $2,607
Year Built
- Built in 2019
Lot Details
- 0.27 Acre Lot
- Lot Dimensions: 86
- Privacy Fence
- Back Yard Fenced
Parking
- 2 Car Garage
- Garage Door Opener
Home Design
- Craftsman Architecture
- Brick Exterior Construction
- Slab Foundation
- Frame Construction
- Shingle Roof
Interior Spaces
- 2,786 Sq Ft Home
- 1-Story Property
- High Ceiling
- Ceiling Fan
- Electric Fireplace
- Double Pane Windows
- Shutters
- Blinds
- Formal Dining Room
- Home Office
- Inside Utility
- Laundry Room
- Fire and Smoke Detector
Kitchen
- Breakfast Area or Nook
- Breakfast Bar
- <<builtInMicrowave>>
- Dishwasher
- Granite Countertops
- Laminate Countertops
- Disposal
Flooring
- Softwood
- Carpet
- Tile
Bedrooms and Bathrooms
- 4 Bedrooms
- Split Bedroom Floorplan
- Walk-In Closet
- 3 Full Bathrooms
- Dual Vanity Sinks in Primary Bathroom
- Separate Shower
Eco-Friendly Details
- Energy-Efficient Insulation
- Solar Power System
Outdoor Features
- Patio
- Rain Gutters
- Porch
Schools
- Berryhill Elementary School
- R. Hobbs Middle School
- Milton High School
Utilities
- Central Heating and Cooling System
- Baseboard Heating
- Underground Utilities
- Electric Water Heater
- Septic Tank
- High Speed Internet
- Cable TV Available
Community Details
- No Home Owners Association
- Holley Cliff Estates Subdivision
Listing and Financial Details
- Assessor Parcel Number 242N29192400C000180
Ownership History
Purchase Details
Home Financials for this Owner
Home Financials are based on the most recent Mortgage that was taken out on this home.Purchase Details
Home Financials for this Owner
Home Financials are based on the most recent Mortgage that was taken out on this home.Similar Homes in Milton, FL
Home Values in the Area
Average Home Value in this Area
Purchase History
| Date | Type | Sale Price | Title Company |
|---|---|---|---|
| Warranty Deed | $445,000 | Knight Barry Title Solutions I | |
| Warranty Deed | $247,500 | Surety Land Title Of Fl Llc |
Mortgage History
| Date | Status | Loan Amount | Loan Type |
|---|---|---|---|
| Open | $461,020 | No Value Available | |
| Previous Owner | $250,835 | VA | |
| Previous Owner | $252,821 | VA |
Property History
| Date | Event | Price | Change | Sq Ft Price |
|---|---|---|---|---|
| 03/28/2023 03/28/23 | Sold | $445,000 | -0.7% | $160 / Sq Ft |
| 03/01/2023 03/01/23 | Pending | -- | -- | -- |
| 02/27/2023 02/27/23 | Price Changed | $448,000 | 0.0% | $161 / Sq Ft |
| 02/08/2023 02/08/23 | For Sale | $448,000 | +81.0% | $161 / Sq Ft |
| 02/27/2019 02/27/19 | Sold | $247,500 | 0.0% | $89 / Sq Ft |
| 01/20/2019 01/20/19 | Pending | -- | -- | -- |
| 07/02/2018 07/02/18 | For Sale | $247,500 | -- | $89 / Sq Ft |
Tax History Compared to Growth
Tax History
| Year | Tax Paid | Tax Assessment Tax Assessment Total Assessment is a certain percentage of the fair market value that is determined by local assessors to be the total taxable value of land and additions on the property. | Land | Improvement |
|---|---|---|---|---|
| 2024 | $2,607 | $335,576 | $47,000 | $288,576 |
| 2023 | $2,607 | $248,560 | $0 | $0 |
| 2022 | $2,549 | $241,320 | $0 | $0 |
| 2021 | $2,608 | $234,291 | $0 | $0 |
| 2020 | $2,369 | $231,056 | $0 | $0 |
| 2019 | $233 | $18,000 | $0 | $0 |
| 2018 | $88 | $6,000 | $0 | $0 |
Agents Affiliated with this Home
-
Pamela White

Seller's Agent in 2023
Pamela White
On The Gulf Realty
(850) 324-8934
90 Total Sales
-
Lynn Peters

Buyer's Agent in 2023
Lynn Peters
Levin Rinke Realty
(850) 418-0129
291 Total Sales
-
K
Seller's Agent in 2019
Kevin Aultman
THOMAS HOME CORPORATION
-
Becky Holcomb

Buyer's Agent in 2019
Becky Holcomb
RE/MAX
(850) 313-3977
148 Total Sales
Map
Source: Pensacola Association of REALTORS®
MLS Number: 622278
APN: 24-2N-29-1924-00C00-0180
- 5116 Emmaline Ln
- 5146 Emmaline Ln
- 5122 Emmaline Ln
- 6165 Winchester Cir
- 6164 Another Ln
- 6191 Pineapple Dr
- 6190 Pineapple Dr
- 6196 Pineapple Dr
- 6202 Pineapple Dr
- 6179 Pineapple Dr
- 6158 Another Ln
- 6203 Pineapple Dr
- 6152 Another Ln
- 6221 Pineapple Dr
- 6159 Another Ln
- 6171 Another Ln
- 6165 Another Ln
- 6153 Another Ln
- 6147 Another Ln
- 6141 Another Ln
