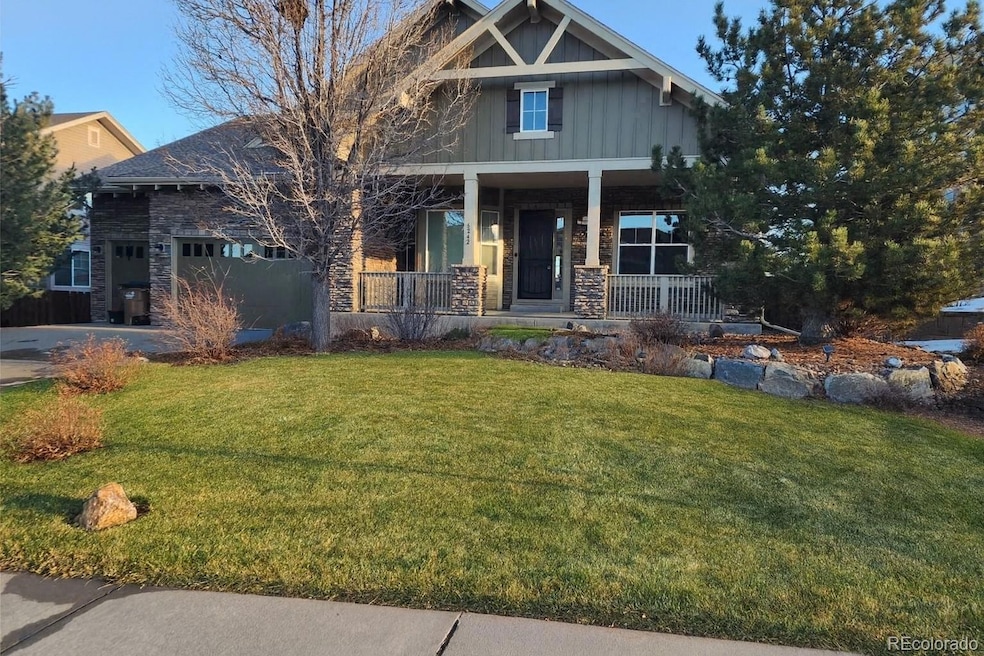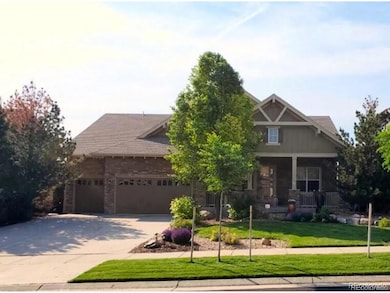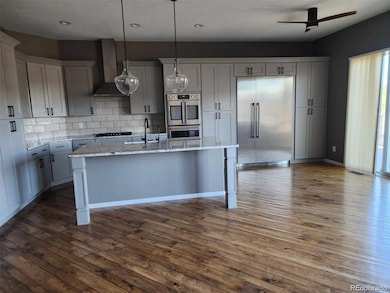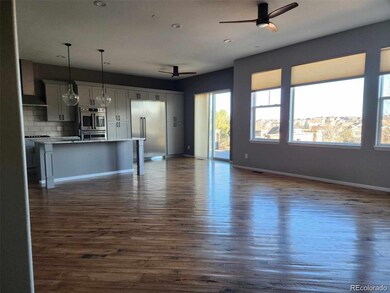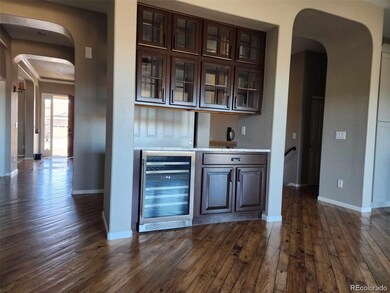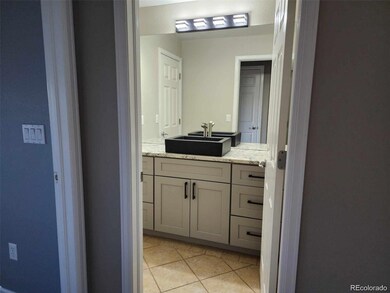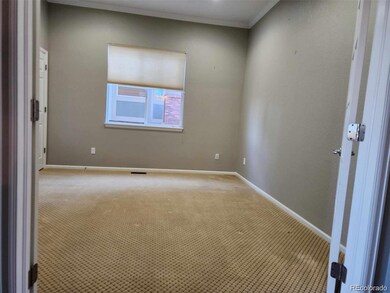6242 S Oak Hill Ct Aurora, CO 80016
Southeast Aurora NeighborhoodHighlights
- Fitness Center
- Primary Bedroom Suite
- Deck
- Pine Ridge Elementary School Rated A
- Open Floorplan
- 1-minute walk to Boulder Park
About This Home
This beautiful former model home in Beacon Point offers luxury, comfort, and plenty of space for multi-generational living. The home features water views, elegant design details, and a flexible layout ideal for entertaining or relaxing. Located in the sought-after Beacon Point community near the Aurora Reservoir, this home includes HOA access to a fitness center and pool. Nearby walking trails, parks, and schools make this an ideal location for families and professionals alike. Key Features: 7 bedrooms/5 baths, 3-car attached garage with additional off-street parking, walkout basement with high ceilings and a second full kitchen, private cul-de-sac with friendly neighbors, HOA amenities include gym and pool access (pool seasonal), trash service included. The main floor includes: A spacious primary suite with a five-piece bath, walk-in closet, and private deck access, a second bedroom with an attached full bath, a third bedroom or office with a nearby half bath, formal dining room with wainscoting and custom woodwork, open living and family rooms with modern fireplace and abundant natural light, a chef’s kitchen with a large island, new GE Café double oven, Thermador refrigerator, and butler’s pantry. The walkout basement includes: A second full kitchen plus a half-bar kitchen, a large family room with entertainment area and access to the backyard, two master-style bedrooms plus two additional bedrooms, a full bathroom and bonus room perfect for a gym, home office, or guest suite, laundry room with washer and dryer hook-ups, outdoor living. Tenant is responsible for gas, electric, water, and sewer. Trash service and HOA amenities included. 7-month lease available, no smoking, pets are considered with an additional deposit.
Listing Agent
Atlas Real Estate Group Brokerage Email: nikki.ehlers@realatlas.com,925-768-2714 License #100073872 Listed on: 11/13/2025
Home Details
Home Type
- Single Family
Est. Annual Taxes
- $8,523
Year Built
- Built in 2006
Lot Details
- 0.26 Acre Lot
- Property is Fully Fenced
Parking
- 3 Car Attached Garage
Interior Spaces
- 1-Story Property
- Open Floorplan
- Wet Bar
- Vaulted Ceiling
- 1 Fireplace
Kitchen
- Double Oven
- Range
- Dishwasher
- Wine Cooler
- Kitchen Island
- Granite Countertops
- Disposal
Flooring
- Wood
- Carpet
Bedrooms and Bathrooms
- 7 Bedrooms | 3 Main Level Bedrooms
- Primary Bedroom Suite
- En-Suite Bathroom
- Walk-In Closet
- Jack-and-Jill Bathroom
Laundry
- Laundry Room
- Dryer
- Washer
Finished Basement
- Walk-Out Basement
- 4 Bedrooms in Basement
Outdoor Features
- Deck
- Patio
Schools
- Pine Ridge Elementary School
- Fox Ridge Middle School
- Cherokee Trail High School
Additional Features
- Ground Level
- Forced Air Heating and Cooling System
Listing and Financial Details
- Security Deposit $4,995
- Property Available on 11/13/25
- $50 Application Fee
Community Details
Overview
- Beacon Point Subdivision
Recreation
- Fitness Center
- Community Pool
Pet Policy
- Pet Deposit $300
- $35 Monthly Pet Rent
- Dogs and Cats Allowed
Map
Source: REcolorado®
MLS Number: 4840729
APN: 2071-20-1-09-002
- 26404 E Caley Dr
- 6247 S Muscadine Ct
- 6360 S Patsburg Ct
- 26473 E Caley Dr
- 6353 S Queensburg Ct
- 6440 S Newcastle Way
- 26155 E Euclid Dr
- 25994 E Peakview Place
- 25446 E Arbor Dr
- 26656 E Peakview Dr
- 6450 S Riverwood Ct
- 5967 S Langdale Ct
- 25829 E Calhoun Place
- 26591 E Calhoun Place
- 25808 E Calhoun Place
- 6265 S Ider Way
- 6758 S Riverwood Way
- 6471 S Ider St
- 6700 S Kellerman Way
- 6484 S Harvest St
- 26126 E Calhoun Place
- 26134 E Calhoun Place
- 26136 E Calhoun Place
- 26142 E Calhoun Place
- 26146 E Calhoun Place
- 26148 E Calhoun Place
- 26197 E Calhoun Place
- 26195 E Calhoun Place
- 26141 E Calhoun Place
- 26105 E Calhoun Place
- 26101 E Calhoun Place
- 6855 S Langdale St Unit FL1-ID2035A
- 6855 S Langdale St Unit FL3-ID2028A
- 6855 S Langdale St Unit FL2-ID2021A
- 6855 S Langdale St Unit FL3-ID2012A
- 6855 S Langdale St Unit FL1-ID2008A
- 6855 S Langdale St Unit FL1-ID1989A
- 6855 S Langdale St Unit FL2-ID1977A
- 6855 S Langdale St Unit FL3-ID1961A
- 6855 S Langdale St Unit FL2-ID173A
