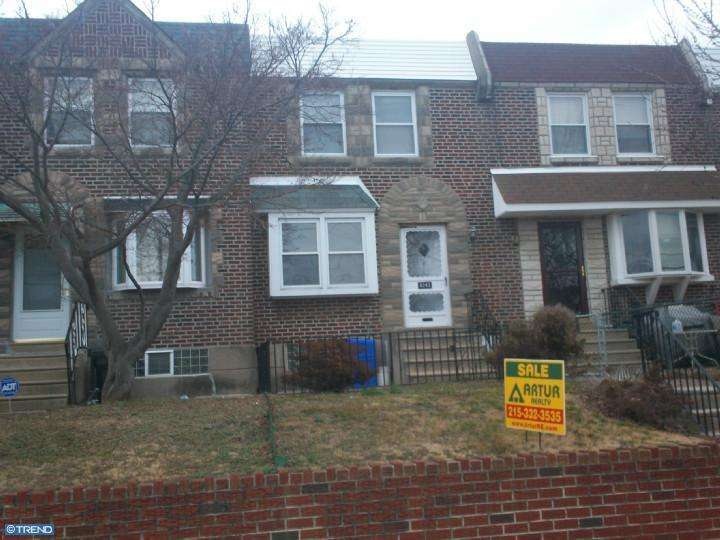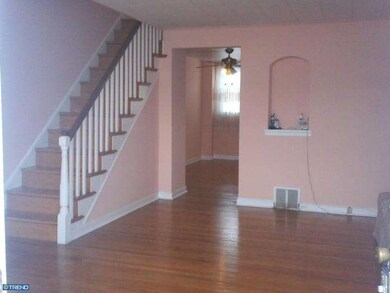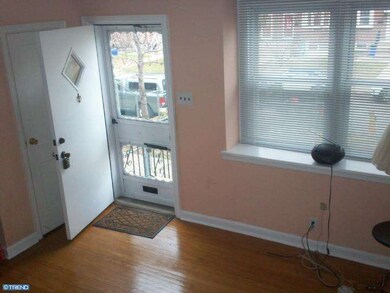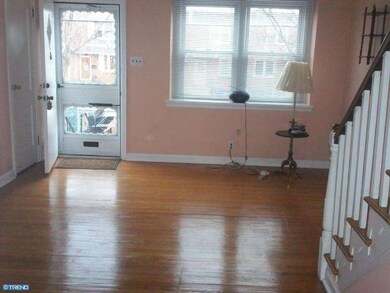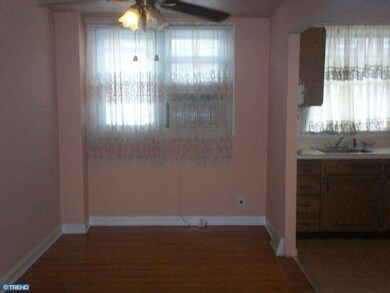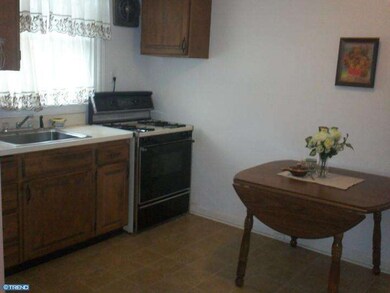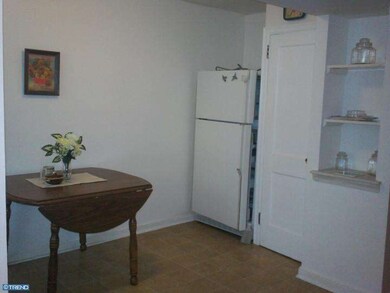
6242 Walker St Philadelphia, PA 19135
Wissinoming NeighborhoodHighlights
- No HOA
- Eat-In Kitchen
- Living Room
- 1 Car Attached Garage
- Patio
- 4-minute walk to Roosevelt Playground
About This Home
As of June 2025A well maintained home. Priced to buy. Beautiful hardwood floors through out,open from dining room to eat in kitchen.All appliances remain. Thermo replacement windows t/o. One car garage with new door and automatic opener. Ceiling fans in 3 bedrooms and dining room.Dining room a/c. Brand new h/w tank,all new electric outlets and gfi's t/o. New smoke and co2 alarms. A must see home. Immediate possession and easy to show.
Townhouse Details
Home Type
- Townhome
Est. Annual Taxes
- $1,423
Year Built
- Built in 1925
Lot Details
- 1,447 Sq Ft Lot
- Lot Dimensions are 16x90
- Back and Front Yard
Parking
- 1 Car Attached Garage
- Garage Door Opener
- Driveway
- On-Street Parking
Home Design
- AirLite
- Flat Roof Shape
- Brick Exterior Construction
Interior Spaces
- 1,088 Sq Ft Home
- Property has 2 Levels
- Ceiling Fan
- Replacement Windows
- Living Room
- Dining Room
- Wall to Wall Carpet
- Eat-In Kitchen
Bedrooms and Bathrooms
- 3 Bedrooms
- En-Suite Primary Bedroom
Unfinished Basement
- Basement Fills Entire Space Under The House
- Laundry in Basement
Utilities
- Cooling System Mounted In Outer Wall Opening
- Forced Air Heating System
- Heating System Uses Gas
- 100 Amp Service
- Natural Gas Water Heater
Additional Features
- Energy-Efficient Windows
- Patio
Community Details
- No Home Owners Association
Listing and Financial Details
- Tax Lot 127
- Assessor Parcel Number 552311700
Ownership History
Purchase Details
Home Financials for this Owner
Home Financials are based on the most recent Mortgage that was taken out on this home.Purchase Details
Home Financials for this Owner
Home Financials are based on the most recent Mortgage that was taken out on this home.Purchase Details
Similar Homes in Philadelphia, PA
Home Values in the Area
Average Home Value in this Area
Purchase History
| Date | Type | Sale Price | Title Company |
|---|---|---|---|
| Deed | $116,000 | Interstate Abstract | |
| Deed | $75,000 | None Available | |
| Deed | -- | -- |
Mortgage History
| Date | Status | Loan Amount | Loan Type |
|---|---|---|---|
| Previous Owner | $112,520 | New Conventional | |
| Previous Owner | $80,000 | Future Advance Clause Open End Mortgage |
Property History
| Date | Event | Price | Change | Sq Ft Price |
|---|---|---|---|---|
| 06/03/2025 06/03/25 | Sold | $240,000 | 0.0% | $221 / Sq Ft |
| 04/14/2025 04/14/25 | Pending | -- | -- | -- |
| 04/12/2025 04/12/25 | For Sale | $239,900 | +106.8% | $220 / Sq Ft |
| 08/28/2017 08/28/17 | Sold | $116,000 | 0.0% | $107 / Sq Ft |
| 08/04/2017 08/04/17 | For Sale | $116,000 | 0.0% | $107 / Sq Ft |
| 07/15/2017 07/15/17 | Pending | -- | -- | -- |
| 07/11/2017 07/11/17 | For Sale | $116,000 | +54.7% | $107 / Sq Ft |
| 04/08/2013 04/08/13 | Sold | $75,000 | -16.5% | $69 / Sq Ft |
| 03/05/2013 03/05/13 | Pending | -- | -- | -- |
| 02/26/2013 02/26/13 | For Sale | $89,850 | -- | $83 / Sq Ft |
Tax History Compared to Growth
Tax History
| Year | Tax Paid | Tax Assessment Tax Assessment Total Assessment is a certain percentage of the fair market value that is determined by local assessors to be the total taxable value of land and additions on the property. | Land | Improvement |
|---|---|---|---|---|
| 2025 | $2,216 | $196,900 | $39,380 | $157,520 |
| 2024 | $2,216 | $196,900 | $39,380 | $157,520 |
| 2023 | $2,216 | $158,300 | $31,660 | $126,640 |
| 2022 | $935 | $113,300 | $31,660 | $81,640 |
| 2021 | $1,565 | $0 | $0 | $0 |
| 2020 | $1,565 | $0 | $0 | $0 |
| 2019 | $1,502 | $0 | $0 | $0 |
| 2018 | $1,032 | $0 | $0 | $0 |
| 2017 | $1,452 | $0 | $0 | $0 |
| 2016 | $1,452 | $0 | $0 | $0 |
| 2015 | $1,390 | $0 | $0 | $0 |
| 2014 | -- | $103,700 | $19,971 | $83,729 |
| 2012 | -- | $14,560 | $1,105 | $13,455 |
Agents Affiliated with this Home
-
Noemi Mendez

Seller's Agent in 2025
Noemi Mendez
Realty Mark Associates
(267) 975-9021
6 in this area
61 Total Sales
-
Lucy Berrios

Buyer's Agent in 2025
Lucy Berrios
Keller Williams Real Estate Tri-County
(215) 828-2145
4 in this area
81 Total Sales
-
Christopher Artur

Seller's Agent in 2017
Christopher Artur
Artur Realty
(888) 896-1034
6 in this area
53 Total Sales
-
L
Buyer's Agent in 2017
Leon Washington
Realty Mark Cityscape
Map
Source: Bright MLS
MLS Number: 1003345386
APN: 552311700
- 6219 Algard St
- 4317 Devereaux St
- 6242 Cottage St
- 4312 Devereaux St
- 6243 Montague St
- 6151 Algard St
- 6147 Algard St
- 6320 Cottage St
- 6125 Cottage St
- 6138 Gillespie St
- 4207 Robbins Ave
- 6119 Algard St
- 4154 Robbins St
- 4501 Mckinley St
- 4146 Robbins Ave
- 6100 Walker St
- 6346 Cottage St
- 6354 Algard St
- 4128 Robbins Ave
- 6219 Charles St
