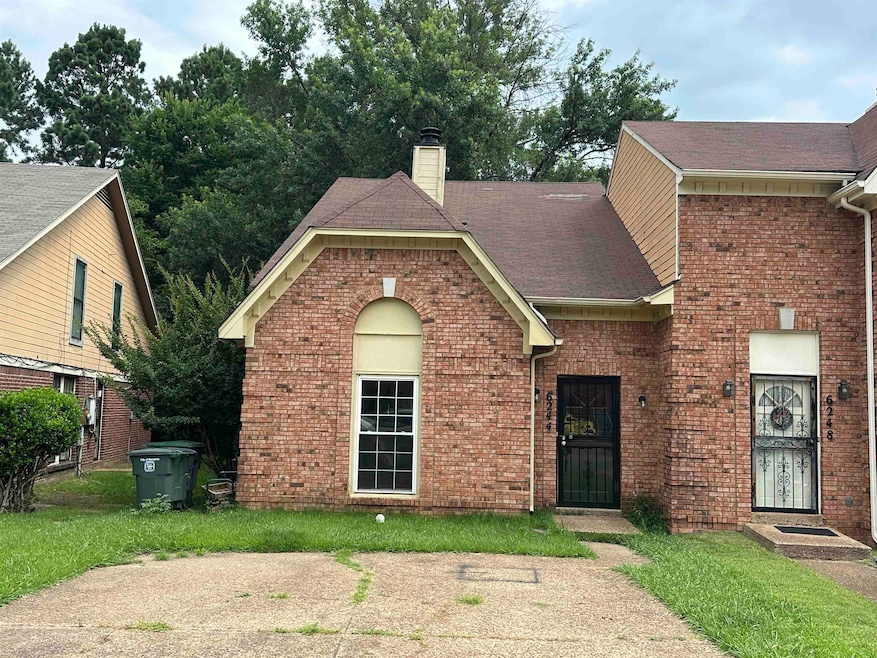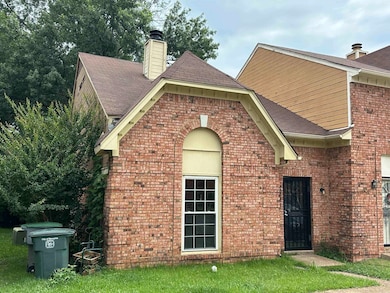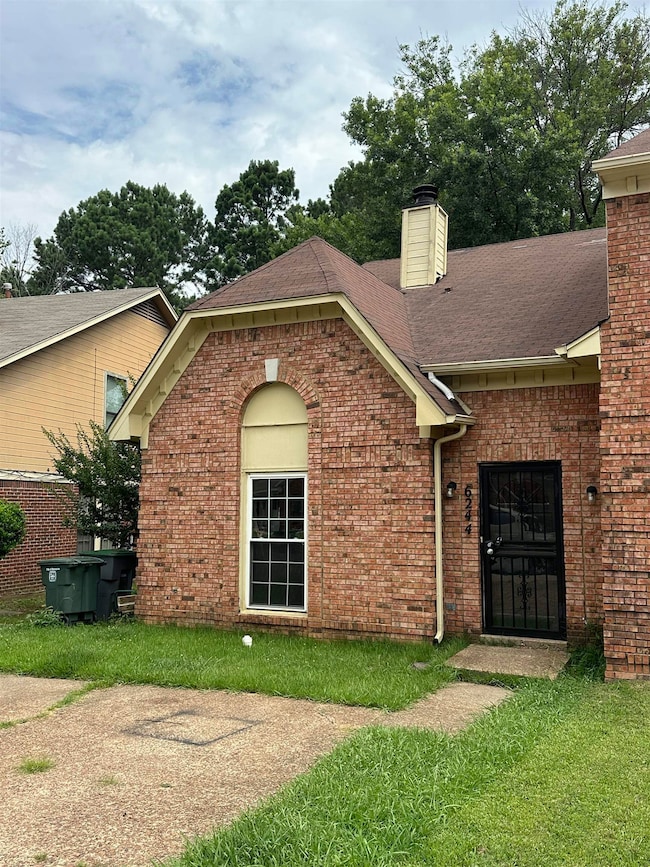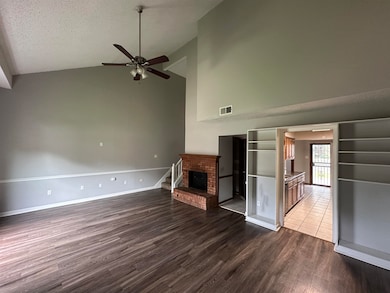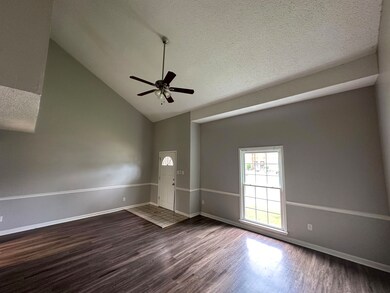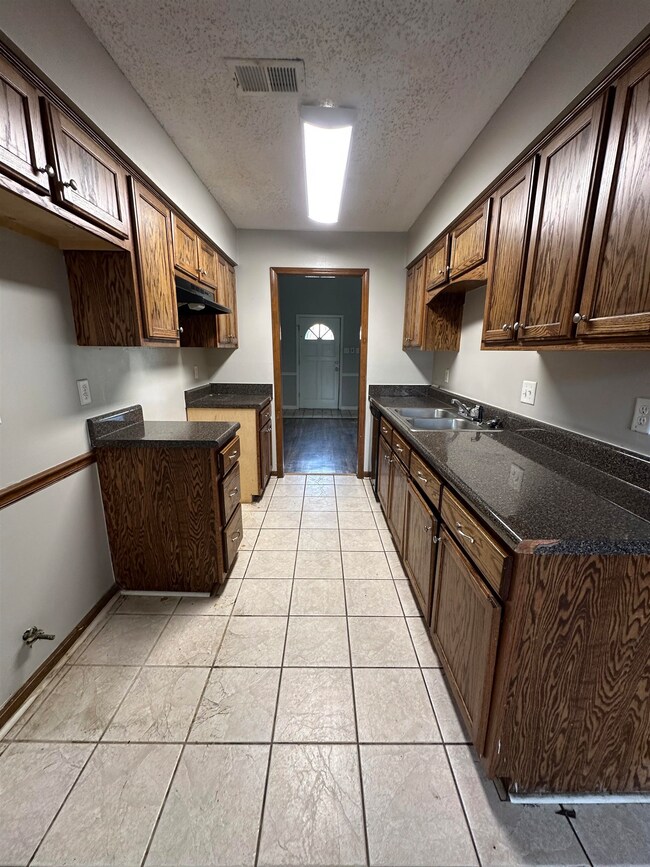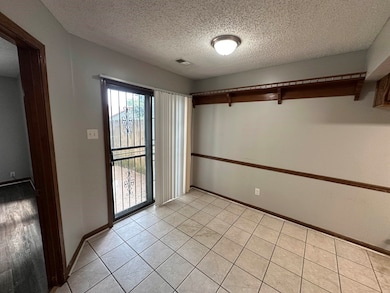
6244 Kirby Downs Dr Memphis, TN 38115
Hickory Hill NeighborhoodEstimated payment $954/month
Highlights
- Vaulted Ceiling
- Main Floor Primary Bedroom
- Laundry Room
- Traditional Architecture
- End Unit
- Tile Flooring
About This Home
Here is a great opportunity for a buy-and-hold investor. This one needs a roof and some cosmetics but is in solid shape otherwise and won't take much to be move-in ready. Ideal for DIY homeowners who are not afraid of a little sweat equity or investors looking for their next buy-and-hold. The sellers are investors and have never seen the property. The property is priced below market to reflect needed updates. Buyers to perform their due diligence. Sold AS-IS. The seller will not make repairs.
Townhouse Details
Home Type
- Townhome
Est. Annual Taxes
- $814
Year Built
- Built in 1983
Lot Details
- 3,049 Sq Ft Lot
- Lot Dimensions are 27x125
- End Unit
- Wood Fence
- Landscaped
- Few Trees
Parking
- Driveway
Home Design
- Traditional Architecture
- Slab Foundation
- Composition Shingle Roof
Interior Spaces
- 1,200-1,399 Sq Ft Home
- 1,376 Sq Ft Home
- 1.4-Story Property
- Vaulted Ceiling
- Ceiling Fan
- Fireplace Features Masonry
- Living Room with Fireplace
- Combination Kitchen and Dining Room
- Dishwasher
- Laundry Room
Flooring
- Partially Carpeted
- Laminate
- Tile
Bedrooms and Bathrooms
- 3 Bedrooms | 1 Primary Bedroom on Main
- 2 Full Bathrooms
Utilities
- Central Heating and Cooling System
- Heating System Uses Gas
- Electric Water Heater
Community Details
- Charlestowne Place Sec A Subdivision
Listing and Financial Details
- Assessor Parcel Number 093205 H00018
Map
Home Values in the Area
Average Home Value in this Area
Tax History
| Year | Tax Paid | Tax Assessment Tax Assessment Total Assessment is a certain percentage of the fair market value that is determined by local assessors to be the total taxable value of land and additions on the property. | Land | Improvement |
|---|---|---|---|---|
| 2025 | $814 | $32,625 | $4,400 | $28,225 |
| 2024 | $814 | $24,025 | $3,000 | $21,025 |
| 2023 | $1,464 | $24,025 | $3,000 | $21,025 |
| 2022 | $1,464 | $24,025 | $3,000 | $21,025 |
| 2021 | $1,481 | $24,025 | $3,000 | $21,025 |
| 2020 | $1,232 | $17,000 | $3,000 | $14,000 |
| 2019 | $1,232 | $17,000 | $3,000 | $14,000 |
| 2018 | $1,232 | $17,000 | $3,000 | $14,000 |
| 2017 | $699 | $17,000 | $3,000 | $14,000 |
| 2016 | $550 | $12,575 | $0 | $0 |
| 2014 | $550 | $12,575 | $0 | $0 |
Property History
| Date | Event | Price | Change | Sq Ft Price |
|---|---|---|---|---|
| 07/09/2025 07/09/25 | Pending | -- | -- | -- |
| 07/08/2025 07/08/25 | For Sale | $159,900 | +99.9% | $133 / Sq Ft |
| 12/14/2016 12/14/16 | Sold | $80,000 | -11.0% | $67 / Sq Ft |
| 10/05/2016 10/05/16 | Pending | -- | -- | -- |
| 08/19/2016 08/19/16 | For Sale | $89,900 | -- | $75 / Sq Ft |
Purchase History
| Date | Type | Sale Price | Title Company |
|---|---|---|---|
| Warranty Deed | $110,000 | None Listed On Document | |
| Warranty Deed | $80,000 | Delta Title Services Llc | |
| Warranty Deed | $25,000 | Delta Title Services Llc |
Mortgage History
| Date | Status | Loan Amount | Loan Type |
|---|---|---|---|
| Previous Owner | $64,000 | New Conventional | |
| Previous Owner | $50,000 | Purchase Money Mortgage | |
| Previous Owner | $15,000 | Stand Alone Second | |
| Previous Owner | $60,000 | Unknown |
Similar Homes in Memphis, TN
Source: Memphis Area Association of REALTORS®
MLS Number: 10200751
APN: 09-3205-H0-0018
- 6295 Kirby Downs Dr
- 2980 Ridgeway Rd
- 6023 Fox Ridge Dr
- 5995 Lofty Oak Rd
- 3179 Flowering Cherry Ln Unit 50
- 3172 Tulip Poplar Dr Unit 30
- 3157 Tulip Poplar Dr
- 3095 Pebble Beach Cove
- 3545 Ridgeway Rd
- 2977 Oakland Hills Cove
- 3451 Ridgeway Rd
- 3336 Kirby Trees Place Unit 16
- 6443 Kirby Trees Dr Unit 38
- 3338 Kirby Trees Place Unit 17
- 3340 Kirby Trees Place Unit 18
- 3344 Kirby Trees Place Unit 8
- 3054 Inverness Parkway Dr
- 2942 Millers Pond Dr
- 2961 Jib Cove Unit 30
- 6724 Racquet Club Dr
